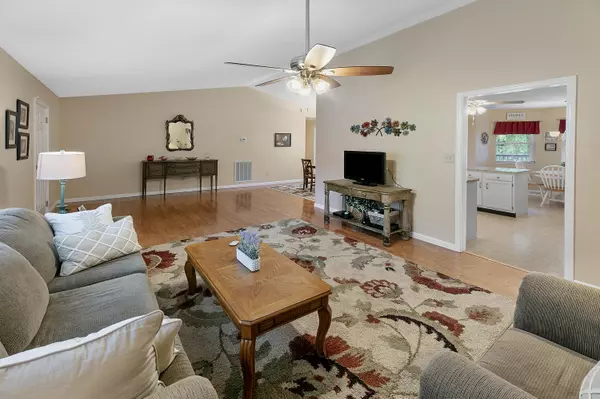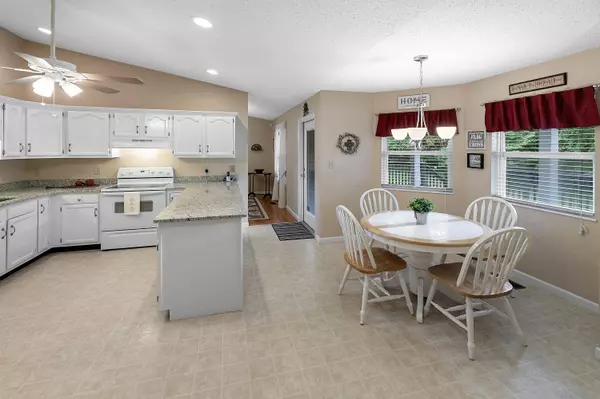$330,000
$300,000
10.0%For more information regarding the value of a property, please contact us for a free consultation.
4326 Lakefront DR Louisville, TN 37777
3 Beds
2 Baths
1,848 SqFt
Key Details
Sold Price $330,000
Property Type Single Family Home
Sub Type Residential
Listing Status Sold
Purchase Type For Sale
Square Footage 1,848 sqft
Price per Sqft $178
Subdivision Peninsula Estates
MLS Listing ID 1152287
Sold Date 06/14/21
Style Traditional
Bedrooms 3
Full Baths 2
Originating Board East Tennessee REALTORS® MLS
Year Built 2001
Lot Size 0.560 Acres
Acres 0.56
Lot Dimensions 150X165 IRR
Property Description
Very well maintained with 3 bedrooms on one level. Beautifully remodeled white kitchen with new appliances, granite countertops and luxury vinyl plank flooring. Hardwoods in common areas. Owner's suite with large bath, tiled shower, and walk in closet. 5x8 laundry/utility room off Master. Carpet in bedrooms only. Large deck, fenced and level yard with 12x15 storage shed. Deeded rights to access neighborhood boat launch for lake access.
Location
State TN
County Blount County - 28
Area 0.56
Rooms
Basement Crawl Space
Dining Room Eat-in Kitchen, Formal Dining Area
Interior
Interior Features Cathedral Ceiling(s), Pantry, Walk-In Closet(s), Eat-in Kitchen
Heating Heat Pump, Electric
Cooling Central Cooling, Ceiling Fan(s)
Flooring Laminate, Carpet, Hardwood
Fireplaces Type None
Fireplace No
Window Features Drapes
Appliance Dishwasher, Disposal, Smoke Detector, Self Cleaning Oven
Heat Source Heat Pump, Electric
Exterior
Exterior Feature Windows - Insulated, Fenced - Yard, Deck
Parking Features Garage Door Opener, Main Level
Garage Spaces 2.0
Garage Description Garage Door Opener, Main Level
Total Parking Spaces 2
Garage Yes
Building
Lot Description Lake Access
Faces Topside to L on Wrights Ferry. Straight through 4 way stop onto Jones Bend. R on Lakefront. Home on R
Sewer Septic Tank
Water Public
Architectural Style Traditional
Structure Type Vinyl Siding,Brick,Block,Frame
Schools
Middle Schools Eagleton
High Schools Alcoa
Others
Restrictions Yes
Tax ID 001M A 038.00 000
Energy Description Electric
Read Less
Want to know what your home might be worth? Contact us for a FREE valuation!

Our team is ready to help you sell your home for the highest possible price ASAP






