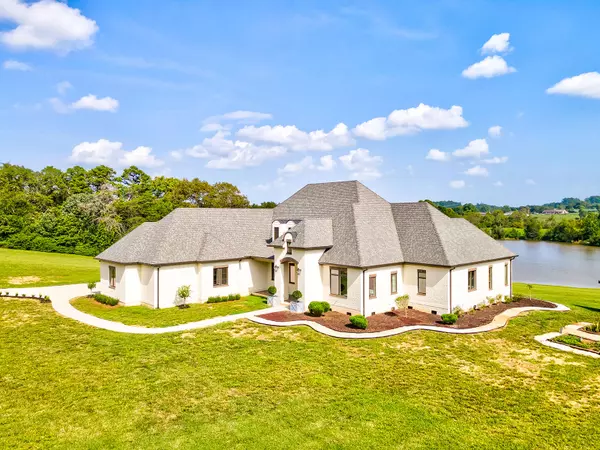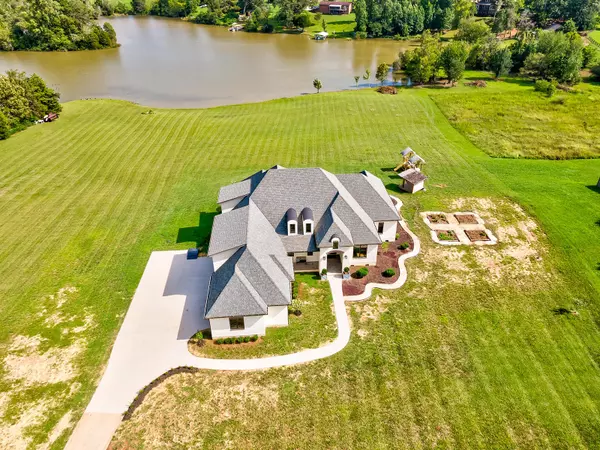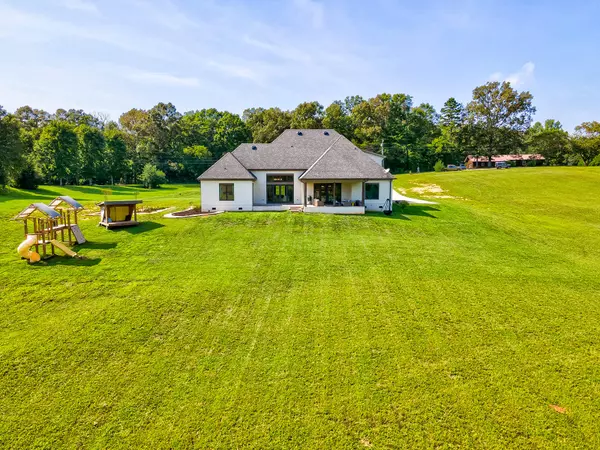$1,030,000
$1,100,000
6.4%For more information regarding the value of a property, please contact us for a free consultation.
3062 Devault Rd Louisville, TN 37777
3 Beds
3 Baths
3,067 SqFt
Key Details
Sold Price $1,030,000
Property Type Single Family Home
Sub Type Residential
Listing Status Sold
Purchase Type For Sale
Square Footage 3,067 sqft
Price per Sqft $335
Subdivision Devault Meadows
MLS Listing ID 1128478
Sold Date 12/30/20
Style Craftsman,Traditional
Bedrooms 3
Full Baths 2
Half Baths 1
Originating Board East Tennessee REALTORS® MLS
Year Built 2016
Lot Size 2.680 Acres
Acres 2.68
Property Description
STUNNING LAKEFRONT HOME ON OVER 2.5 ACRES IS PRACTICALLY BRAND NEW AND AWAITING NEW OWNERS! The owners spared no expense to build this custom masterpiece. You'll be greeted by gas lanterns on covered front porch and arched over-sized custom doors. Inside, you'll love the white oak plank floors throughout main living spaces, marble counter tops throughout, towering ceilings, stone fireplace in great room, and upgraded Wolf appliance package in kitchen featuring 6 burner gas stove, sub-zero refrigerator, wine fridge, and massive island for prep space and seating. All living space is on ONE LEVEL! Split bedroom, open concept living at its finest with a gently sloping lot to Fort Loudon lake with dock rights. Master suite features large walk-in shower, custom-designed walk-in closet, double vanity with marble tops, and picturesque views and lighting. Master bedroom and living area lead to back porch and covered, stamped concrete patio with tongue-n-groove ceilings. Main level 3 car side entry garage has stained concrete floors. Fresh paint throughout and brand new landscaping! UPSTAIRS FEATURES AN ADDITIONAL 1875 SF OF READY TO FINISH SPACE - already plumbed with bath tub in place and ready for sheetrock and HVAC. During winter & spring months, the lake bed comes alive with wild life! PERFECT FOR NATURE LOVERS with Sandhill cranes, bald eagle, egrets, heron, fox, otters, deer and turkey! Call today for more information! 4 BR SEPTIC APPROVAL ON FILE- Office room with no closet is currently being used as a 4th bedroom.
Location
State TN
County Blount County - 28
Area 2.68
Rooms
Other Rooms LaundryUtility, Bedroom Main Level, Extra Storage, Breakfast Room, Great Room, Mstr Bedroom Main Level, Split Bedroom
Basement Crawl Space
Dining Room Breakfast Bar, Breakfast Room
Interior
Interior Features Cathedral Ceiling(s), Island in Kitchen, Pantry, Walk-In Closet(s), Breakfast Bar
Heating Central, Electric
Cooling Central Cooling, Ceiling Fan(s)
Flooring Carpet, Hardwood, Tile
Fireplaces Number 1
Fireplaces Type Stone
Fireplace Yes
Appliance Dishwasher, Gas Stove, Smoke Detector, Self Cleaning Oven, Security Alarm, Refrigerator, Microwave
Heat Source Central, Electric
Laundry true
Exterior
Exterior Feature Windows - Vinyl, Windows - Insulated, Patio, Porch - Covered, Prof Landscaped, Cable Available (TV Only)
Parking Features Garage Door Opener, Attached, Side/Rear Entry, Main Level
Garage Spaces 3.0
Garage Description Attached, SideRear Entry, Garage Door Opener, Main Level, Attached
View Mountain View, Country Setting, Lake
Porch true
Total Parking Spaces 3
Garage Yes
Building
Lot Description Waterfront Access, Lakefront, Lake Access, Level, Rolling Slope
Faces From I-40 E- Use right 2 lanes to exit 386B for US-129 S/ Alcoa Hwy, turn right onto Topside Rd, turn left onto Louisville Rd, at the traffic circle take the 1st exit onto Miser Station Rd, right onto Little Dug Gap Rd, right to stay on Little Dug Gap Rd, right onto Devault Road. Home will be on your right.
Sewer Septic Tank
Water Public
Architectural Style Craftsman, Traditional
Additional Building Storage
Structure Type Brick
Schools
Middle Schools Union Grove
High Schools William Blount
Others
Restrictions Yes
Tax ID 025 140.13
Energy Description Electric
Read Less
Want to know what your home might be worth? Contact us for a FREE valuation!

Our team is ready to help you sell your home for the highest possible price ASAP






