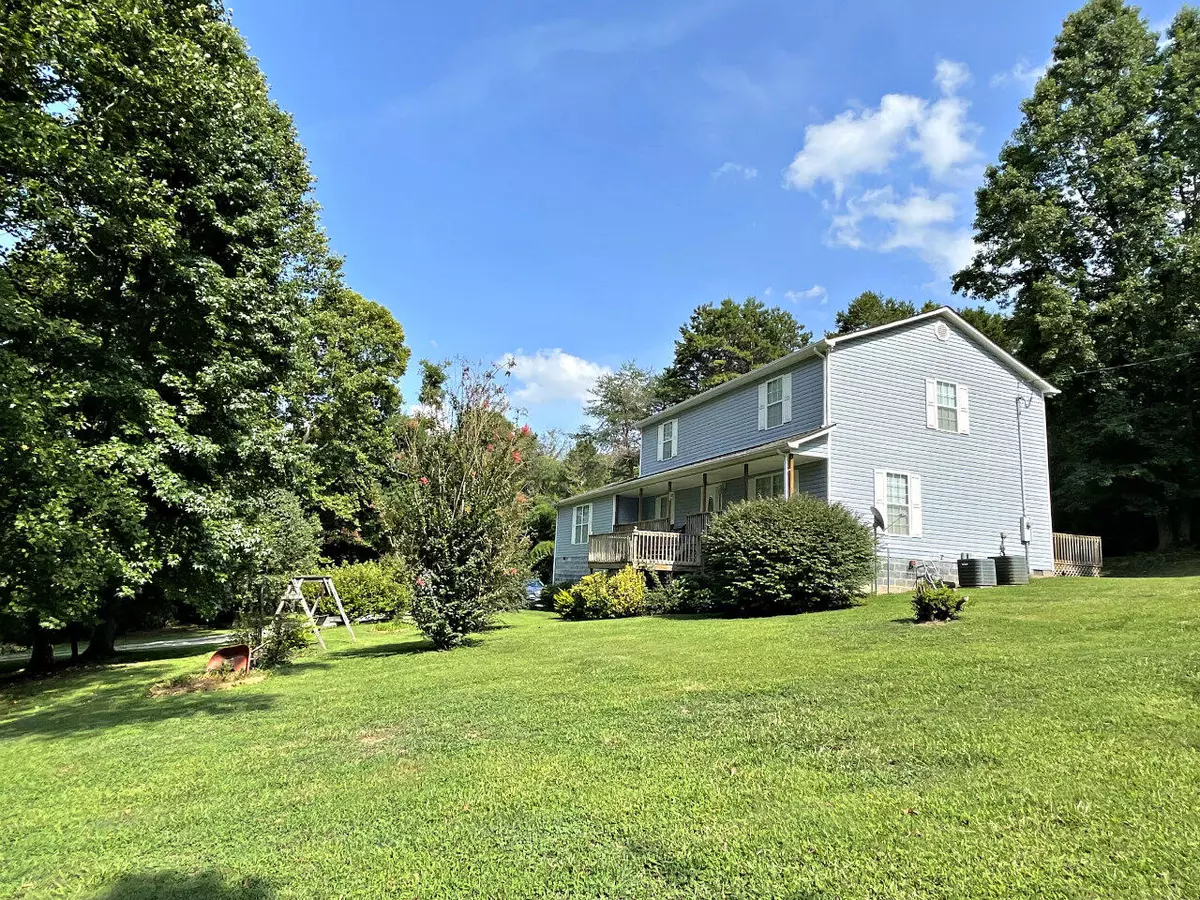$310,000
$299,000
3.7%For more information regarding the value of a property, please contact us for a free consultation.
529 Meadow View WAY New Market, TN 37820
3 Beds
2 Baths
2,664 SqFt
Key Details
Sold Price $310,000
Property Type Single Family Home
Sub Type Residential
Listing Status Sold
Purchase Type For Sale
Square Footage 2,664 sqft
Price per Sqft $116
Subdivision J-276
MLS Listing ID 1164033
Sold Date 10/21/21
Style Contemporary
Bedrooms 3
Full Baths 2
Originating Board East Tennessee REALTORS® MLS
Year Built 2005
Lot Size 1.420 Acres
Acres 1.42
Lot Dimensions 205x377x104x421
Property Description
Beautiful home in New Market with 1.42 Acres. Very spacious floor plan with a Den adjacent to the Master suite. Open living, dining and kitchen area. Pantry in the kitchen. Upper lever has 2 bedrooms and a bonus room. Very well maintained. Private rear deck with stairs and a ramp for ease in access. Lower level one car garage can only be accessed from the outside. Large storage. Great yard for a garden.
Location
State TN
County Jefferson County - 26
Area 1.42
Rooms
Other Rooms Mstr Bedroom Main Level
Basement Crawl Space, Outside Entr Only
Interior
Interior Features Pantry, Walk-In Closet(s)
Heating Central, Heat Pump
Cooling Central Cooling
Flooring Laminate, Carpet
Fireplaces Type None
Fireplace No
Appliance Dishwasher, Smoke Detector, Refrigerator, Microwave
Heat Source Central, Heat Pump
Exterior
Exterior Feature Deck
Parking Features Basement
Garage Spaces 1.0
Garage Description Basement
View Wooded
Total Parking Spaces 1
Garage Yes
Building
Lot Description Wooded
Faces Street light in New Market, TN, Hwy 11E, left from Knox or right from Jefferson City: Go under trussel and left 1.5 miles. Bear left at stop sign to first gravel drive on left, then straight to the house one the left. 1st home on the left past the barn.
Sewer Septic Tank
Water Public
Architectural Style Contemporary
Additional Building Storage
Structure Type Vinyl Siding,Block
Schools
Middle Schools Jefferson
High Schools Jefferson County
Others
Restrictions Yes
Tax ID 022 008.10
Acceptable Financing FHA, Cash, Conventional
Listing Terms FHA, Cash, Conventional
Read Less
Want to know what your home might be worth? Contact us for a FREE valuation!

Our team is ready to help you sell your home for the highest possible price ASAP






