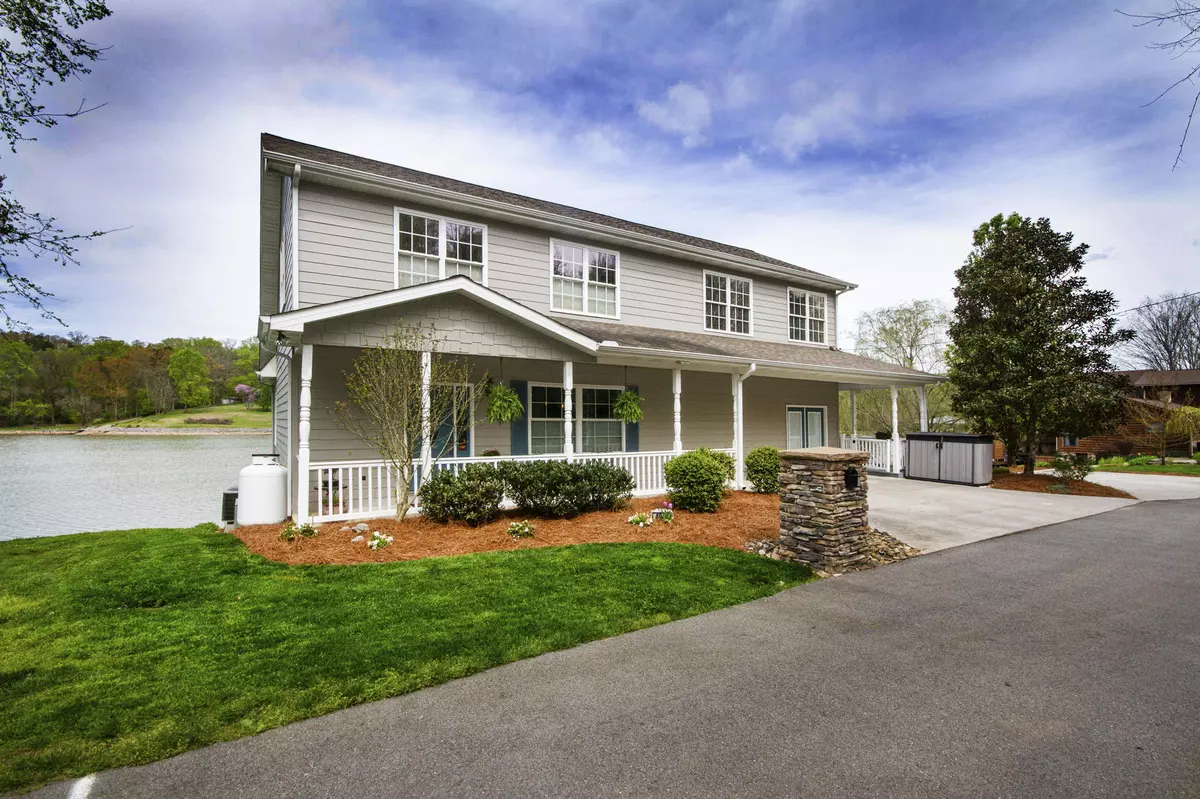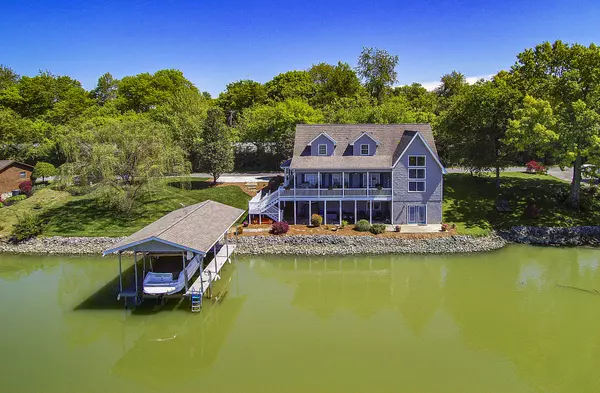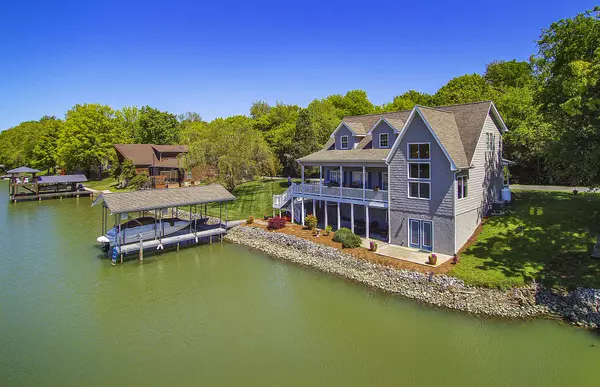$618,000
$625,000
1.1%For more information regarding the value of a property, please contact us for a free consultation.
4943 Riversedge Rd Louisville, TN 37777
4 Beds
3 Baths
2,955 SqFt
Key Details
Sold Price $618,000
Property Type Single Family Home
Sub Type Residential
Listing Status Sold
Purchase Type For Sale
Square Footage 2,955 sqft
Price per Sqft $209
Subdivision Riversedge
MLS Listing ID 1130153
Sold Date 10/16/20
Style Traditional
Bedrooms 4
Full Baths 3
Originating Board East Tennessee REALTORS®
Year Built 2006
Lot Dimensions 150x85mxirr
Property Description
BACK ON THE MARKET DUE TO FINANCING AND REDUCED FOR QUICK SALE! HARD TO FIND LAKEFRONT PROPERTY OFF TOPSIDE ROAD CONVENIENT TO DOWNTOWN KNOXVILLE! FEATURES OPEN FLOOR PLAN, GOURMET KITCHEN WITH CUSTOM CABINETS, STAINLESS APPLIANCES, LARGE ISLAND WITH GRANITE COUNTER TOPS AND WINE BAR WITH CUSTOM LIVE EDGE TOP! LARGE OPEN GREAT ROOM WITH VAULTED CEILINGS, OVERSIZED WINDOWS AND CUSTOM MADE WALL UNIT! REFINISHED HARDWOOD FLOORING THROUGHOUT LIVING AREAS, 2 BEDROOMS AND 2 BATHS ON MAIN LEVELS AND 2 BEDROOMS 1 FULL BATH, FULL KITCHEN WITH GRANITE COUNTERTOPS AND STAINLESS STEEL APPLIANCES IN SEPARATE BASEMENT LIVING QUARTERS! PERFECT FOR IN-LAW SUITE OR INVESTMENT OPPERTUNITY! COVERED BOAT DOCK WITH LIFT AND JET SKI LIFT COMPLETE THIS UNIQUE HOME ON THE BEAUTIFUL TENNESSEE RIVER!
Location
State TN
County Blount County - 28
Rooms
Family Room Yes
Other Rooms LaundryUtility, Addl Living Quarter, Bedroom Main Level, Extra Storage, Great Room, Family Room
Basement Finished, Walkout, Outside Entr Only
Dining Room Formal Dining Area
Interior
Interior Features Cathedral Ceiling(s), Dry Bar, Island in Kitchen, Walk-In Closet(s), Eat-in Kitchen
Heating Central, Propane, Electric
Cooling Central Cooling
Flooring Carpet, Hardwood, Tile
Fireplaces Number 1
Fireplaces Type Free Standing, Gas Log
Fireplace Yes
Appliance Dishwasher, Disposal, Smoke Detector, Self Cleaning Oven, Microwave
Heat Source Central, Propane, Electric
Laundry true
Exterior
Exterior Feature Windows - Vinyl, Porch - Covered, Prof Landscaped, Deck, Dock
Parking Features Other
Garage Description Other
View Lake
Garage No
Building
Lot Description Waterfront Access, Lakefront, Irregular Lot
Faces SW on Alcoa Hwy to Right on Topside Rd to Right on Riversedge, to home on Left.
Sewer Septic Tank
Water Public
Architectural Style Traditional
Structure Type Fiber Cement, Frame, Other
Schools
Middle Schools Alcoa
High Schools Alcoa
Others
Restrictions No
Tax ID 009a a 006.00
Energy Description Electric, Propane
Acceptable Financing New Loan, Cash, Conventional
Listing Terms New Loan, Cash, Conventional
Read Less
Want to know what your home might be worth? Contact us for a FREE valuation!

Our team is ready to help you sell your home for the highest possible price ASAP






