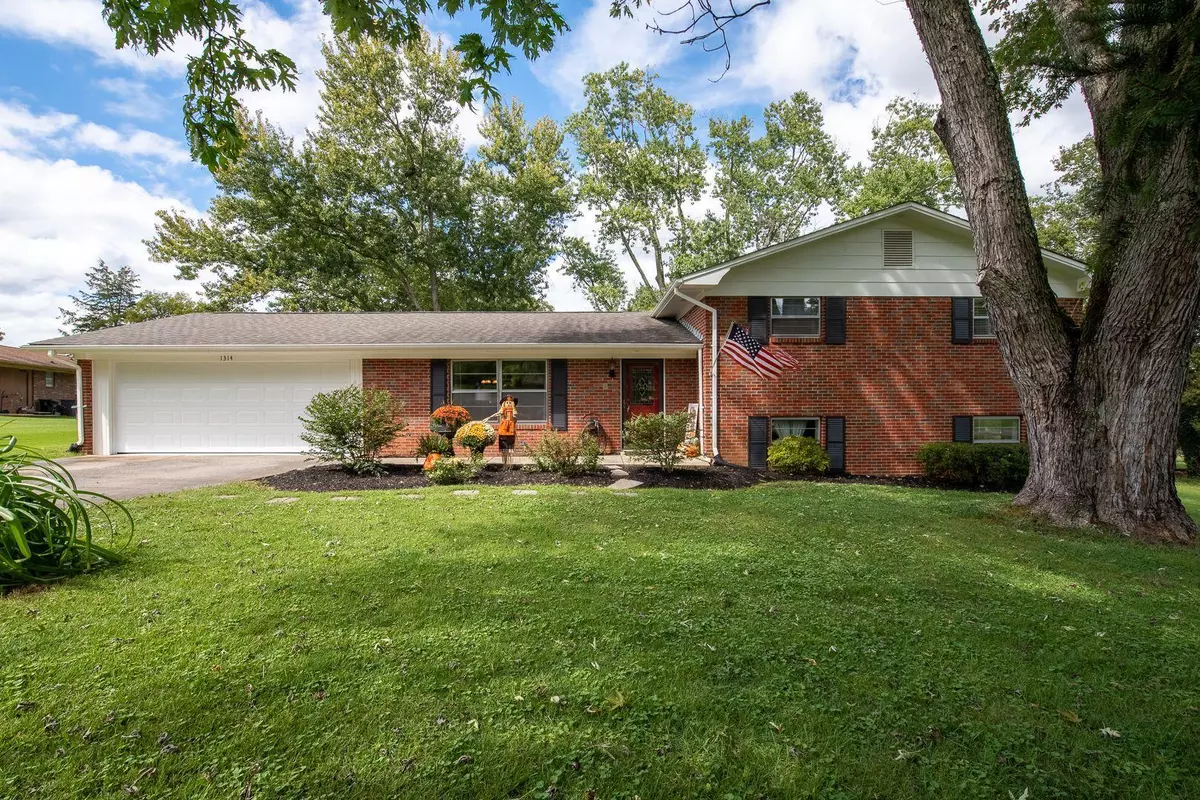$290,000
$312,000
7.1%For more information regarding the value of a property, please contact us for a free consultation.
1314 Crestwood DR Louisville, TN 37777
4 Beds
3 Baths
2,265 SqFt
Key Details
Sold Price $290,000
Property Type Single Family Home
Sub Type Residential
Listing Status Sold
Purchase Type For Sale
Square Footage 2,265 sqft
Price per Sqft $128
Subdivision Mimosa Estates
MLS Listing ID 1131089
Sold Date 01/29/21
Style Traditional
Bedrooms 4
Full Baths 2
Half Baths 1
HOA Fees $2/ann
Originating Board East Tennessee REALTORS® MLS
Year Built 1966
Lot Size 0.570 Acres
Acres 0.57
Lot Dimensions 150 X 186 X IRR
Property Description
Beautifully updated Louisville Tri-Level. Make your way home to live within 3 minutes to the Lake and have easy access to Pellissippi Parkway, on over half an acre of land! This home has the charm and design that people love about a tri-level with modern conveniences and room sizes of today. From the hardwood floors, open floor plan and beautifully updated kitchen and bathrooms to the HUGE Master Bedroom with large daylight walk-in closet and three additional bedrooms, this home has much to offer including 2.5 Baths (half bath is bath/laundry room combo). Step inside and see the love that has gone into every room and imagine sitting in the sunroom with a good book on a rainy day and enjoying all the comforts of being HOME.
Location
State TN
County Blount County - 28
Area 0.57
Rooms
Other Rooms Basement Rec Room, LaundryUtility, DenStudy, Sunroom, Extra Storage
Basement Slab
Interior
Interior Features Walk-In Closet(s), Eat-in Kitchen
Heating Central, Heat Pump, Natural Gas, Electric
Cooling Central Cooling, Ceiling Fan(s)
Flooring Carpet, Hardwood, Tile
Fireplaces Type None
Fireplace No
Appliance Dishwasher, Dryer, Smoke Detector, Refrigerator, Microwave, Washer
Heat Source Central, Heat Pump, Natural Gas, Electric
Laundry true
Exterior
Exterior Feature Windows - Aluminum, Deck, Doors - Storm
Parking Features Garage Door Opener, Attached, Side/Rear Entry, Main Level, Off-Street Parking
Garage Spaces 2.0
Garage Description Attached, SideRear Entry, Garage Door Opener, Main Level, Off-Street Parking, Attached
Pool true
Amenities Available Pool
View Other
Total Parking Spaces 2
Garage Yes
Building
Lot Description Level
Faces Take 333N/Topside Road. Turn Right onto Singleton Station Road. After 0.8 miles, take Right onto Mimosa Estates. Turn left onto Terrace View Road. Turn Right onto Crestwood. Home is on Right. Sign on Property
Sewer Septic Tank
Water Public
Architectural Style Traditional
Structure Type Other,Brick
Schools
Middle Schools Eagleton
High Schools William Blount
Others
Restrictions Yes
Tax ID 017D B 014.00
Energy Description Electric, Gas(Natural)
Read Less
Want to know what your home might be worth? Contact us for a FREE valuation!

Our team is ready to help you sell your home for the highest possible price ASAP






