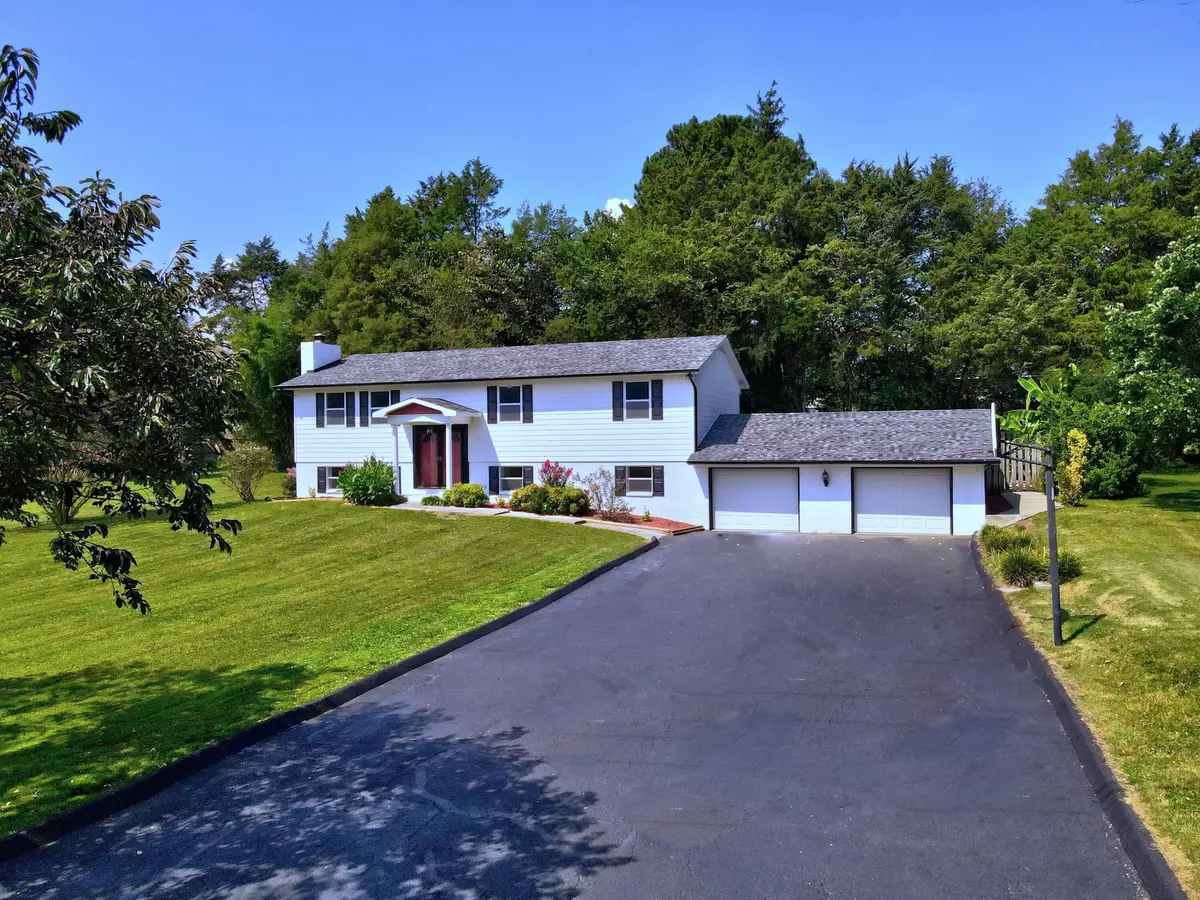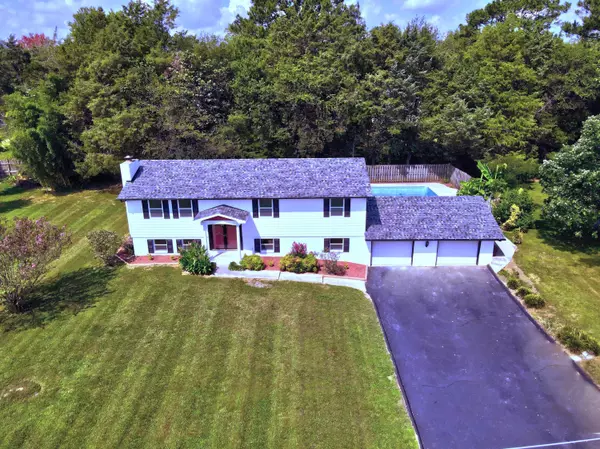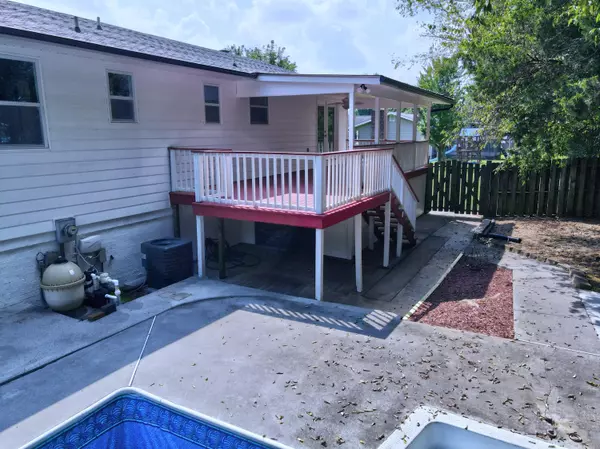$355,000
$369,900
4.0%For more information regarding the value of a property, please contact us for a free consultation.
5108 Cindy CIR Cleveland, TN 37312
4 Beds
3 Baths
2,600 SqFt
Key Details
Sold Price $355,000
Property Type Single Family Home
Sub Type Residential
Listing Status Sold
Purchase Type For Sale
Square Footage 2,600 sqft
Price per Sqft $136
Subdivision Countryside Village
MLS Listing ID 1167635
Sold Date 10/22/21
Style Traditional
Bedrooms 4
Full Baths 2
Half Baths 1
Originating Board East Tennessee REALTORS® MLS
Year Built 1978
Lot Size 0.460 Acres
Acres 0.46
Lot Dimensions 141x145x137x144
Property Description
Relax without worry in this 2600 square foot home completely remodeled from top to bottom with 4 bedrooms, and 2.5 bathrooms. Beautiful updated kitchen with granite counter tops, custom cabinets, all new appliances, open floor plan, tile showers and generous bedrooms. Lower level has gas fireplace in great room with additional bedroom and 1/2 bath. Relax on your covered deck overlooking the 18x36 in ground salt water pool. A lovely home for the large family or intimate enough for quiet evenings alone. Call for an appointment today!
Location
State TN
County Bradley County - 47
Area 0.46
Rooms
Other Rooms Workshop, Great Room
Basement Finished, Plumbed
Interior
Interior Features Walk-In Closet(s)
Heating Central, Electric
Cooling Central Cooling
Flooring Carpet, Hardwood, Tile
Fireplaces Number 1
Fireplaces Type Gas
Fireplace Yes
Appliance Dishwasher, Smoke Detector, Refrigerator, Microwave
Heat Source Central, Electric
Exterior
Exterior Feature Windows - Insulated, Fenced - Yard, Pool - Swim (Ingrnd), Porch - Covered, Deck
Parking Features Attached, Basement
Garage Spaces 2.0
Garage Description Attached, Basement, Attached
Total Parking Spaces 2
Garage Yes
Building
Lot Description Cul-De-Sac, Level
Faces From the intersection of Keith Street and 25th Street head NW towards I-75 and continue for 3.6 miles. Turn right onto Old Georgetown Street and continue for .2 miles. Turn left onto Cindy Circle. At the intersection, turn left to stay on Cindy Circle. The home will be on the left.
Sewer Septic Tank
Water Public
Architectural Style Traditional
Structure Type Vinyl Siding,Brick,Block
Schools
Middle Schools Ocoee
High Schools Walker Valley
Others
Restrictions No
Tax ID 026N C 019.00 000
Energy Description Electric
Read Less
Want to know what your home might be worth? Contact us for a FREE valuation!

Our team is ready to help you sell your home for the highest possible price ASAP





