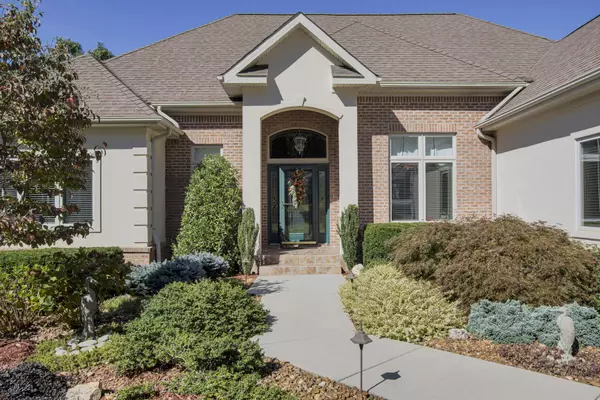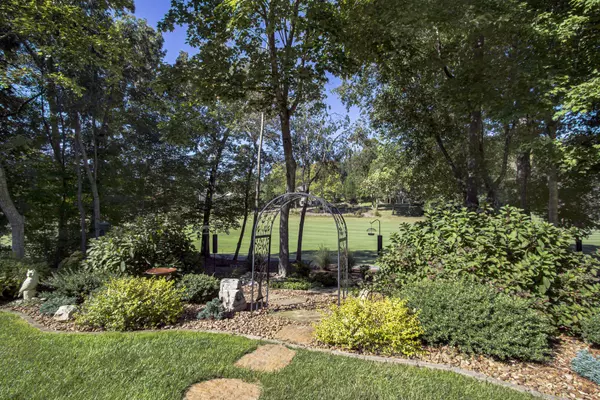$650,000
$609,900
6.6%For more information regarding the value of a property, please contact us for a free consultation.
204 Oohleeno LN Loudon, TN 37774
3 Beds
3 Baths
3,008 SqFt
Key Details
Sold Price $650,000
Property Type Single Family Home
Sub Type Residential
Listing Status Sold
Purchase Type For Sale
Square Footage 3,008 sqft
Price per Sqft $216
Subdivision Toqua Greens
MLS Listing ID 1168436
Sold Date 11/12/21
Style Traditional
Bedrooms 3
Full Baths 2
Half Baths 1
HOA Fees $146/mo
Originating Board East Tennessee REALTORS® MLS
Year Built 2003
Lot Size 0.300 Acres
Acres 0.3
Lot Dimensions FS:84;LS:146;RS:159;BS:93
Property Description
Meticulously maintained GOLF FRONT home with numerous renovations inside and out! This walkout ranch style home is located on the 18th fairway – Toqua Golf Course. Covered porch entry showcases 12' plus living area ceilings, a formal dining room with treyed ceiling and columns; great room centerpiece is a gas/log-see through fireplace with built in shelving and decorative niches. Kitchen was renovated in 2018 with new Quartz counter tops, backsplash, sink, faucet and grate, under cabinet lights; island with electrical power has Quartz top, pendent light fixtures with mixer cabinet; double oven with electric cook top & microwave replaced in 2017; refrigerator in 2019 (see document section for details on all renovation/maintenance. The open kitchen concept has a breakfast bar and dining area with access to the screened in porch. The laundry room off the kitchen with access to the garage has custom built cabinets with pullout drawers offering ample pantry storage and a deep laundry sink. Formal living room, great room and bedrooms (or office) have neutral carpet; the high traffic areas, kitchen, foyer is wood for a combination of warmth & coziness and ceramic tile in the wet areas. The lower-level walkout offers a bedroom, family room with recently renovated wet bar (includes wine cooler), storage area #1 (currently being used as a library/exercise area), extensive second storage area with built in shelving in addition to a workshop/golf cart area. The HVA/C consisting of two heat pumps were replace in 2019; gutter guards installed in 2017; attic ventilator 2018. A reverse osmosis and water filtration system installed in 2019. Garage measurements 23.4 (L) x 21.4 (W). New carpet in screened in porch installed. Retractable awning covers upper deck. Property is located in walking distance to Club house and restaurant. Refrigerator in kitchen conveys with property. Square footage is approximate buyer to verify as well as taxes.
Location
State TN
County Loudon County - 32
Area 0.3
Rooms
Other Rooms Basement Rec Room, LaundryUtility, Workshop, Bedroom Main Level, Extra Storage, Breakfast Room, Great Room, Mstr Bedroom Main Level
Basement Partially Finished, Walkout
Dining Room Breakfast Bar, Formal Dining Area, Breakfast Room
Interior
Interior Features Cathedral Ceiling(s), Island in Kitchen, Pantry, Walk-In Closet(s), Wet Bar, Breakfast Bar
Heating Central, Heat Pump, Electric
Cooling Central Cooling, Ceiling Fan(s)
Flooring Carpet, Hardwood, Tile
Fireplaces Number 1
Fireplaces Type See-Thru, Gas Log
Fireplace Yes
Appliance Dishwasher, Disposal, Smoke Detector, Refrigerator, Microwave
Heat Source Central, Heat Pump, Electric
Laundry true
Exterior
Exterior Feature Windows - Vinyl, Windows - Insulated, Porch - Covered, Porch - Screened, Prof Landscaped, Deck, Doors - Storm
Parking Features Garage Door Opener, Attached, Side/Rear Entry, Main Level
Garage Spaces 2.0
Garage Description Attached, SideRear Entry, Garage Door Opener, Main Level, Attached
Pool true
Amenities Available Clubhouse, Golf Course, Playground, Recreation Facilities, Sauna, Pool, Tennis Court(s)
View Golf Course
Total Parking Spaces 2
Garage Yes
Building
Lot Description Cul-De-Sac, Golf Course Front, Rolling Slope
Faces Tellico Parkway (Highway 444) and follow signs to Toqua Golf Course. Oohleeno Lane is the first left off of Toqua Club Road. SOP
Sewer Other
Water Public
Architectural Style Traditional
Structure Type Vinyl Siding,Brick,Frame
Others
Restrictions Yes
Tax ID 058M J 007.00
Energy Description Electric
Acceptable Financing Cash, Conventional
Listing Terms Cash, Conventional
Read Less
Want to know what your home might be worth? Contact us for a FREE valuation!

Our team is ready to help you sell your home for the highest possible price ASAP





