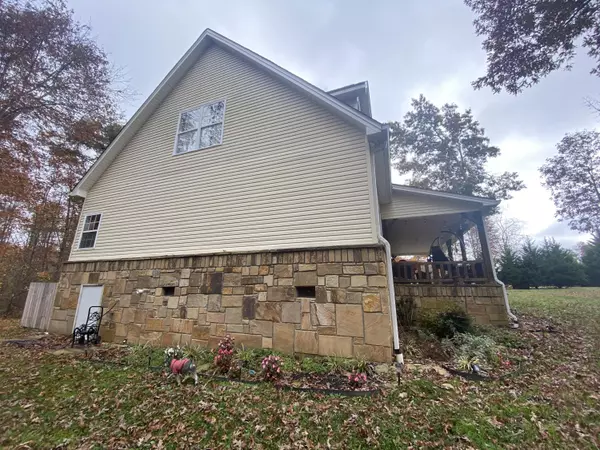$355,000
$375,000
5.3%For more information regarding the value of a property, please contact us for a free consultation.
1035 Gray Eagle DR Crossville, TN 38572
4 Beds
3 Baths
4,152 SqFt
Key Details
Sold Price $355,000
Property Type Single Family Home
Sub Type Residential
Listing Status Sold
Purchase Type For Sale
Square Footage 4,152 sqft
Price per Sqft $85
Subdivision Ojibwa
MLS Listing ID 1134136
Sold Date 01/13/21
Style Traditional
Bedrooms 4
Full Baths 3
HOA Fees $21/ann
Originating Board East Tennessee REALTORS® MLS
Year Built 2008
Lot Dimensions 4 lots
Property Description
Beautiful two-story home with so much to offer!!! Home is built on two lots that are merged together and a lot on each side of the home, that is not merged together. (total of four lots) Huge front yard with mature trees, stone mailbox and two stone columns with gates leading down the driveway. Storage building located on the side of the property.
Inside the home is a spacious living room that is open to the kitchen/dining. Gorgeous kitchen cabinets & granite counter tops.
wak-in laundry room- washer and dryer convey.
Off the back of the kitchen is a sunroom that is currently used as a bedroom. The master bedroom and another bedroom/office is on the main level.
Upstairs is another full kitchen/movie room with two bedrooms. **BUYER TO VERIFY ALL MEASUREMENTS AND INFORMATION BEFORE MAKING AN INFORMED OFFER**
Location
State TN
County Cumberland County - 34
Rooms
Other Rooms Sunroom, Bedroom Main Level, Great Room, Mstr Bedroom Main Level, Split Bedroom
Basement Crawl Space
Interior
Interior Features Island in Kitchen, Walk-In Closet(s), Eat-in Kitchen
Heating Central, Natural Gas
Cooling Central Cooling
Flooring Laminate, Hardwood
Fireplaces Number 2
Fireplaces Type Gas, Gas Log
Fireplace Yes
Appliance Dishwasher, Dryer, Tankless Wtr Htr, Smoke Detector, Microwave, Washer
Heat Source Central, Natural Gas
Exterior
Exterior Feature Windows - Vinyl, Fenced - Yard, Porch - Covered, Deck, Doors - Storm
Parking Features Off-Street Parking, Other
Garage Description Off-Street Parking, Other
Pool true
Amenities Available Golf Course, Security, Pool, Tennis Court(s)
View Country Setting, Wooded
Garage No
Building
Lot Description Private, Wooded, Level
Faces FROM MAIN ST. TURN RIGHT ONTO HIGHWAY 127 S.. THEN RIGHT ONTO TURNER GREENHOUSE RD. TURN RIGHT ONTO APOKA LN. THEN LEFT ONTO FLATHEAD RD. THEN LEFT ONTO ZUNI LN. THEN LEFT ONTO TOMAHAWK DR.THEN RIGHT ONTO GRAYEAGLE DR.
Sewer Septic Tank
Water Public
Architectural Style Traditional
Additional Building Storage
Structure Type Vinyl Siding,Frame
Others
Restrictions Yes
Tax ID 162c018.00
Energy Description Gas(Natural)
Read Less
Want to know what your home might be worth? Contact us for a FREE valuation!

Our team is ready to help you sell your home for the highest possible price ASAP






