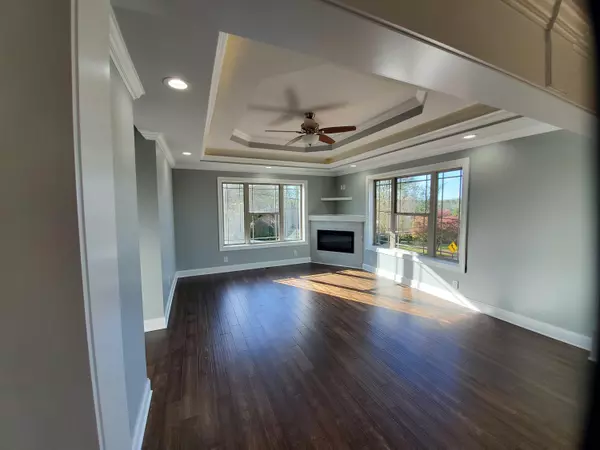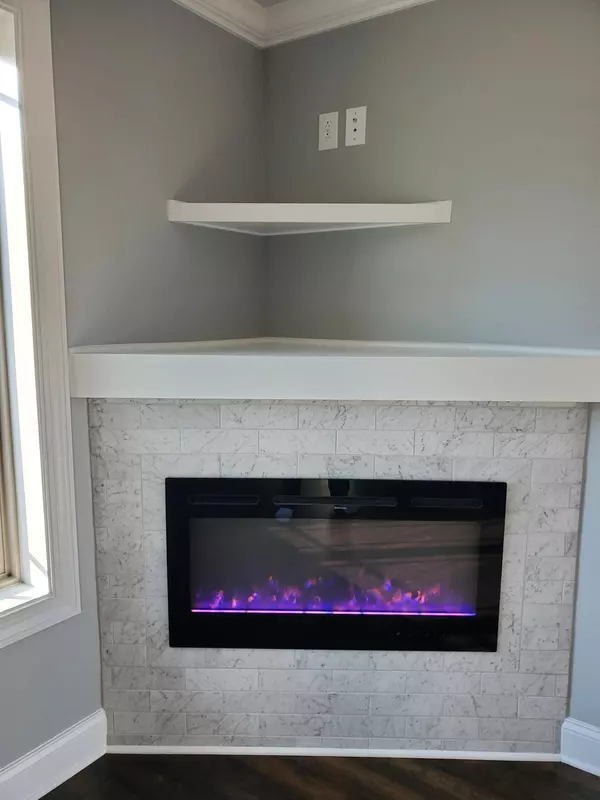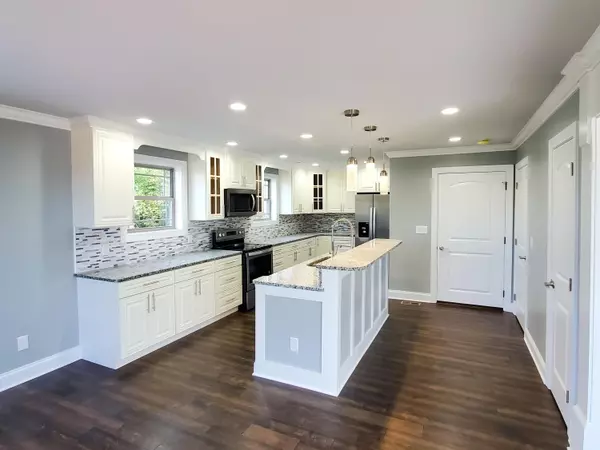$315,000
$315,000
For more information regarding the value of a property, please contact us for a free consultation.
4708 Lakeview Rd Louisville, TN 37777
2 Beds
3 Baths
1,909 SqFt
Key Details
Sold Price $315,000
Property Type Single Family Home
Sub Type Residential
Listing Status Sold
Purchase Type For Sale
Square Footage 1,909 sqft
Price per Sqft $165
Subdivision Lakeview Est
MLS Listing ID 1134631
Sold Date 12/10/20
Style Traditional
Bedrooms 2
Full Baths 2
Half Baths 1
Originating Board East Tennessee REALTORS® MLS
Year Built 2020
Lot Size 0.840 Acres
Acres 0.84
Lot Dimensions Irregular
Property Description
Ready to move in! Great Location! Close to UT, shopping & dining Partial lake view. Gorgeous, Open, Cozy and inviting floor plan with plenty of beautiful windows to let in natural light, Double tray ceilings and crown moldings. 2 bedrooms, 2.5 baths, the 3rd room can be used as office, rec or play room. Stylish finishes, you'll enjoy a perfect setting for relaxing and entertaining. Elegant engineered wood floors. Delightful kitchen with soft-close off white cabinets, stunning granite counter tops, SS appliances including the refrigerator and a spacious center island with raised bar. 2 Pantries. State-of-the-art bathrooms with custom tile work. Other special highlights include: 2x6 exterior walls with R-19 insulation, over-sized 2 car garage. Composite decking boards, Private back yard. You have to see it! Buyer to verify sq. ft. Property tax are reflected on the lot alone.
Location
State TN
County Blount County - 28
Area 0.84
Rooms
Other Rooms LaundryUtility, Great Room
Basement Crawl Space
Interior
Interior Features Island in Kitchen, Pantry, Walk-In Closet(s), Eat-in Kitchen
Heating Central, Forced Air, Heat Pump, Zoned, Electric
Cooling Central Cooling, Ceiling Fan(s), Zoned
Flooring Carpet, Hardwood, Tile
Fireplaces Number 1
Fireplaces Type Electric
Fireplace Yes
Appliance Dishwasher, Smoke Detector, Refrigerator, Microwave
Heat Source Central, Forced Air, Heat Pump, Zoned, Electric
Laundry true
Exterior
Exterior Feature Windows - Vinyl, Deck
Parking Features Garage Door Opener, Attached, Main Level
Garage Spaces 2.0
Garage Description Attached, Garage Door Opener, Main Level, Attached
View Seasonal Lake View, Wooded
Total Parking Spaces 2
Garage Yes
Building
Lot Description Wooded, Irregular Lot, Level, Rolling Slope
Faces Alcoa Hwy to Topside Rd. 0.8 mile to left on Lakeview Road. House on Left. SOP
Sewer Septic Tank
Water Public
Architectural Style Traditional
Structure Type Vinyl Siding,Block,Brick,Frame
Others
Restrictions No
Tax ID 008L C 001.00
Energy Description Electric
Read Less
Want to know what your home might be worth? Contact us for a FREE valuation!

Our team is ready to help you sell your home for the highest possible price ASAP






