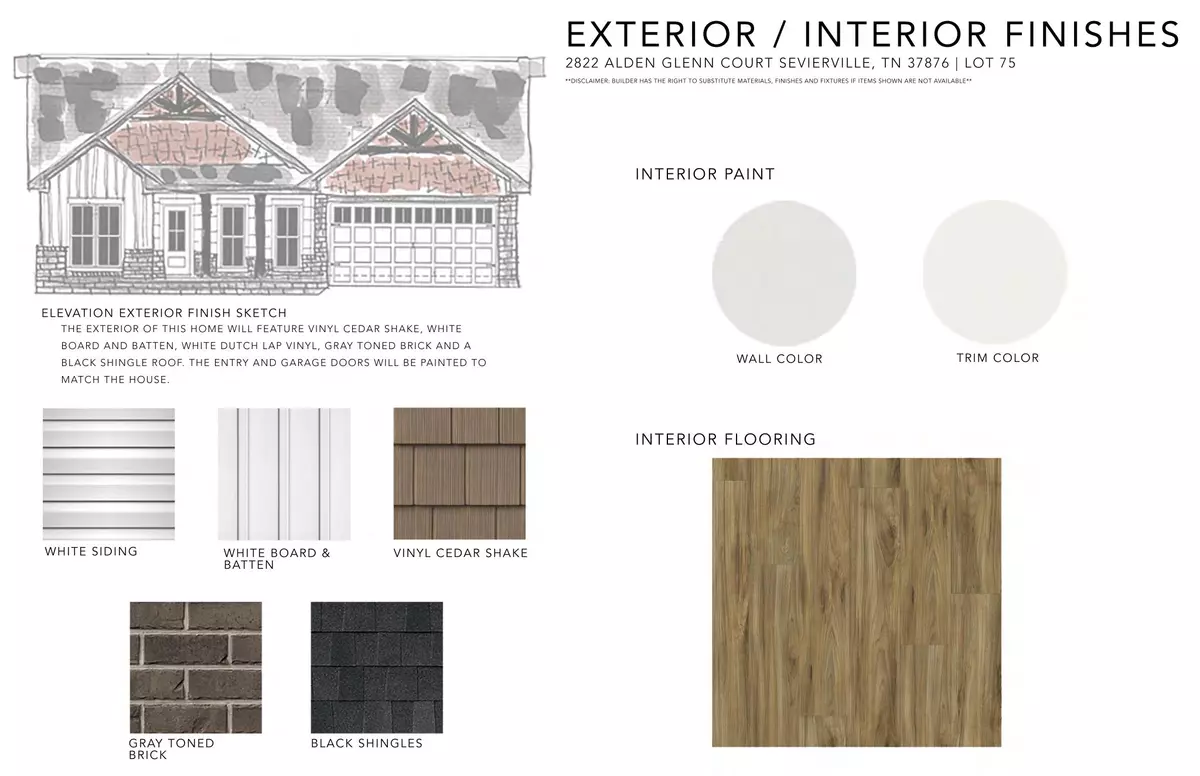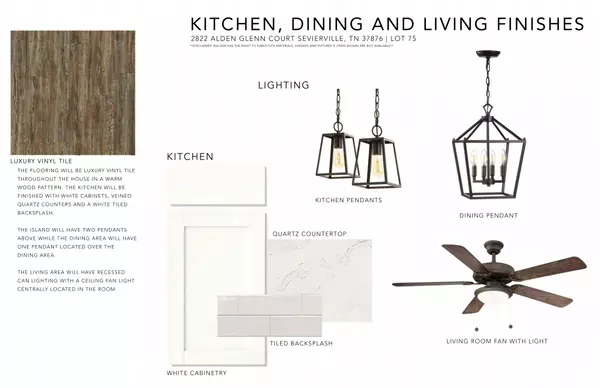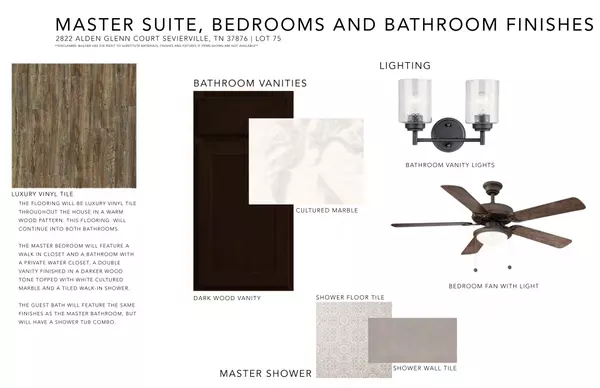$272,900
$267,900
1.9%For more information regarding the value of a property, please contact us for a free consultation.
2833 Alden Glenn CT Sevierville, TN 37876
3 Beds
2 Baths
1,416 SqFt
Key Details
Sold Price $272,900
Property Type Single Family Home
Sub Type Residential
Listing Status Sold
Purchase Type For Sale
Square Footage 1,416 sqft
Price per Sqft $192
Subdivision The Vista At Hodges Bend
MLS Listing ID 1137087
Sold Date 04/30/21
Style Craftsman
Bedrooms 3
Full Baths 2
HOA Fees $30/mo
Originating Board East Tennessee REALTORS® MLS
Year Built 2021
Property Description
New construction of this beautiful one level home is well underway. Located in the highly sought after Vista at Hodges Bend. Gorgeous exterior and interior selections designed by Marissa Milton Designs. Covered front porch welcomes you to step inside where you will find an open concept floor plan featuring 9 foot ceilings & oversized windows to allow plenty of natural light. Great room with tray ceiling and crown molding, dining area and kitchen are perfect for family gatherings or entertaining. Kitchen will feature an island with eat-in counter space, shaker style cabinets, quartz countertops and subway tile backsplash along with additional pantry for plenty of storage. The entire home will have the latest in flooring options, luxury vinyl tile, for style and ease of care. The master suite will include a tray ceiling with crown molding and a walk in closet. Master bath will have double vanities, full tile shower and private water closet. Split floor plan will have 2 additional bedrooms along with an additional full bath. Attached 2 car garage has additional entry into the home that leads to the utility room area and pantry for ease of unloading groceries. No detail was overlooked in the planning of this home! Call today to set up a showing or for more details!
Location
State TN
County Sevier County - 27
Rooms
Basement None
Interior
Interior Features Walk-In Closet(s)
Heating Central, Electric
Cooling Central Cooling, Ceiling Fan(s)
Flooring Vinyl
Fireplaces Type None
Fireplace No
Appliance Dishwasher, Refrigerator, Microwave
Heat Source Central, Electric
Exterior
Exterior Feature Porch - Covered
Parking Features Attached
Garage Spaces 2.0
Garage Description Attached, Attached
Total Parking Spaces 2
Garage Yes
Building
Lot Description Corner Lot
Faces From Hwy 66 to Boyds Creek Hwy, travel approx 6 miles to Right on Hodges Bend Road. Turn right into 2nd Vista at Hodges Bend entrance, turn right onto Alden Glenn, home will be on the left.
Sewer Public Sewer
Water Public
Architectural Style Craftsman
Structure Type Stone,Vinyl Siding,Frame
Others
Restrictions Yes
Tax ID 025B A 075.00
Energy Description Electric
Acceptable Financing Cash, Conventional
Listing Terms Cash, Conventional
Read Less
Want to know what your home might be worth? Contact us for a FREE valuation!

Our team is ready to help you sell your home for the highest possible price ASAP






