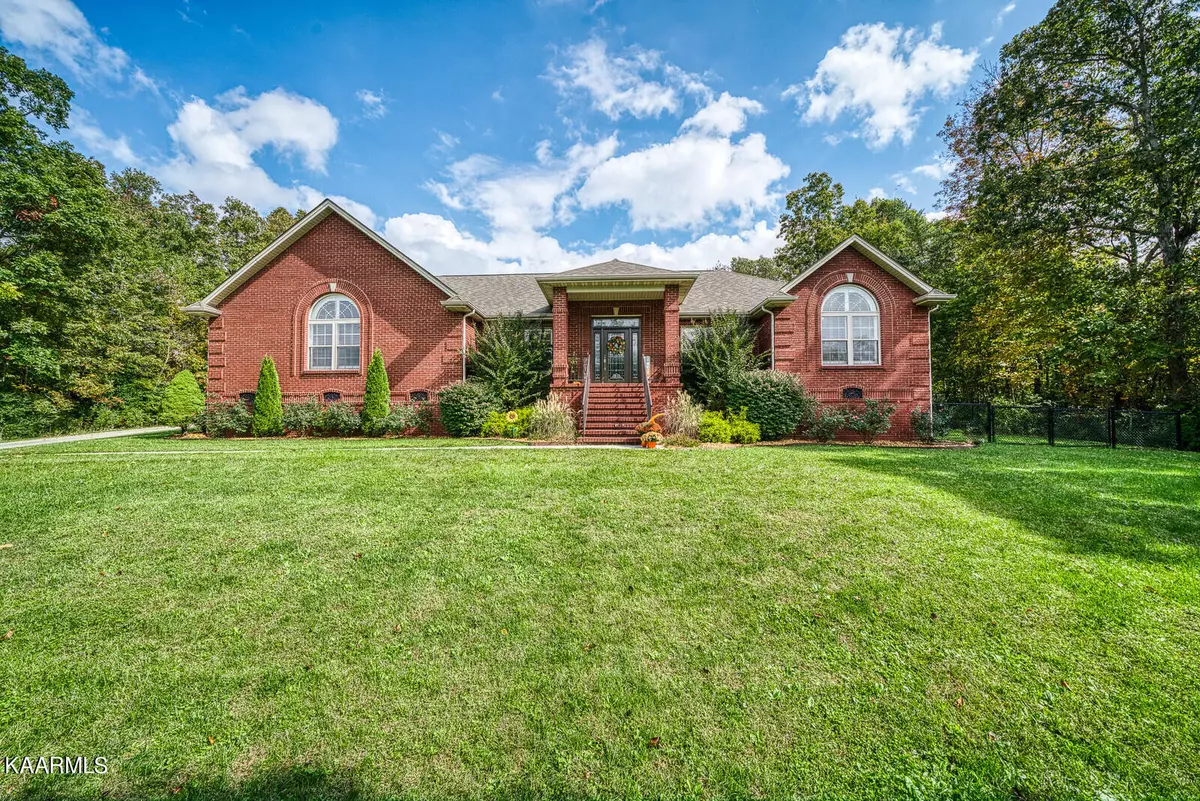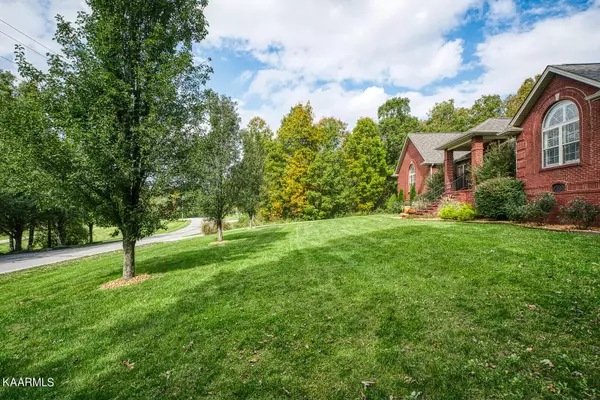$534,900
$534,900
For more information regarding the value of a property, please contact us for a free consultation.
1401 Holiday DR Crossville, TN 38555
4 Beds
5 Baths
3,982 SqFt
Key Details
Sold Price $534,900
Property Type Single Family Home
Sub Type Residential
Listing Status Sold
Purchase Type For Sale
Square Footage 3,982 sqft
Price per Sqft $134
Subdivision Holiday Hills
MLS Listing ID 1171438
Sold Date 12/01/21
Style Traditional
Bedrooms 4
Full Baths 3
Half Baths 2
Originating Board East Tennessee REALTORS® MLS
Year Built 2006
Lot Size 0.630 Acres
Acres 0.63
Lot Dimensions 141.08 X 217.8 IRR
Property Sub-Type Residential
Property Description
Fully furnished with full-price offer! Beautiful all brick 4 bedroom 3 full bath & 2 half bath home in the lovely Holiday Hills subdivision. Just minutes from town. Gorgeous Brazilian Cherry hardwood flooring throughout. Large bright open chef's kitchen that boasts professional-grade stainless steel appliances. Large butler's pantry. Office space & bonus room on the main level. Home has large main level master bedroom with his & her walk-in closets & large master bath. Upstairs is the 4th bedroom with its own sitting area & full bathroom. New paint throughout. New roof in 2018. New black coated chain link fence in 2021. Oversized 4 car garage for all your vehicles & toys. Hot tub conveys. Personal items & accessories will not convey. Sellers will also entertain offers without furniture. Buyer to verify all information before making an informed offer.
Location
State TN
County Cumberland County - 34
Area 0.63
Rooms
Family Room Yes
Other Rooms LaundryUtility, DenStudy, Bedroom Main Level, Family Room, Mstr Bedroom Main Level, Split Bedroom
Basement Crawl Space
Dining Room Eat-in Kitchen, Formal Dining Area
Interior
Interior Features Cathedral Ceiling(s), Island in Kitchen, Pantry, Walk-In Closet(s), Eat-in Kitchen
Heating Central, Natural Gas, Electric
Cooling Central Cooling, Ceiling Fan(s)
Flooring Hardwood, Tile
Fireplaces Type None
Fireplace No
Appliance Dishwasher, Disposal, Gas Stove, Smoke Detector, Refrigerator, Microwave
Heat Source Central, Natural Gas, Electric
Laundry true
Exterior
Exterior Feature Fenced - Yard, Patio, Porch - Covered
Parking Features Garage Door Opener, Designated Parking, Attached, Main Level, Off-Street Parking
Garage Spaces 4.0
Garage Description Attached, Garage Door Opener, Main Level, Off-Street Parking, Designated Parking, Attached
View Other, Lake
Porch true
Total Parking Spaces 4
Garage Yes
Building
Lot Description Irregular Lot, Level, Rolling Slope
Faces Highway 70 West, left on Holiday Dr., 1 mile down Holiday Dr., home on left, sign on property.
Sewer Public Sewer
Water Public
Architectural Style Traditional
Structure Type Brick
Others
Restrictions Yes
Tax ID 112D G 014.00 000
Energy Description Electric, Gas(Natural)
Read Less
Want to know what your home might be worth? Contact us for a FREE valuation!

Our team is ready to help you sell your home for the highest possible price ASAP





