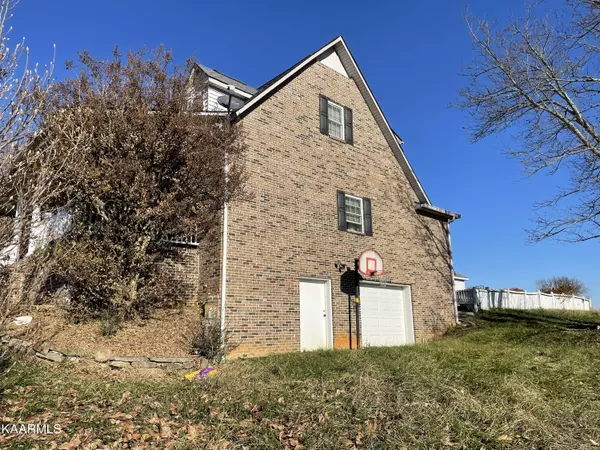$700,000
$649,900
7.7%For more information regarding the value of a property, please contact us for a free consultation.
6130 James Cline Rd Talbott, TN 37877
3 Beds
4 Baths
5,156 SqFt
Key Details
Sold Price $700,000
Property Type Single Family Home
Sub Type Residential
Listing Status Sold
Purchase Type For Sale
Square Footage 5,156 sqft
Price per Sqft $135
MLS Listing ID 1174880
Sold Date 03/01/22
Style Traditional
Bedrooms 3
Full Baths 3
Half Baths 1
Originating Board East Tennessee REALTORS® MLS
Year Built 1991
Lot Size 43.360 Acres
Acres 43.36
Lot Dimensions irr X irr X irrX irr
Property Description
Cline Estate farm. Brick home, garage main level, about 43 acres, detached 3-car garage, inground pool with pool house, majestic countryside views, across from Panther Creek State Park. This beautiful rolling, mostly open grassland and some mature hardwoods, show what East Tennessee is all about. An opportunity exists here that may not be duplicated, buyers Do Not Wait and be prepared to buy.
Location
State TN
County Hamblen County - 38
Area 43.36
Rooms
Basement Unfinished
Dining Room Formal Dining Area, Breakfast Room
Interior
Interior Features Pantry, Walk-In Closet(s)
Heating Heat Pump
Cooling Central Cooling
Flooring Carpet, Hardwood, Tile
Fireplaces Number 1
Fireplaces Type Insert
Fireplace Yes
Appliance Dishwasher
Heat Source Heat Pump
Exterior
Exterior Feature Windows - Vinyl, Patio, Pool - Swim (Ingrnd), Porch - Covered, Porch - Screened
Parking Features Garage Door Opener, Attached, Detached, Main Level
Garage Spaces 6.0
Garage Description Attached, Detached, Garage Door Opener, Main Level, Attached
View Mountain View
Porch true
Total Parking Spaces 6
Garage Yes
Building
Lot Description Pond, Rolling Slope
Faces From Highway 11E, turn onto Panther Creek Road. From the entrance of Panther Creek State Park, go 1 mile, turn left onto James Cline Road. Property will be on the right, watch for sign.
Sewer Septic Tank
Water Well
Architectural Style Traditional
Additional Building Storage, Barn(s)
Structure Type Vinyl Siding,Brick,Frame
Schools
Middle Schools West View
High Schools Morristown West
Others
Restrictions Yes
Tax ID 39 25
Acceptable Financing New Loan, Cash, Conventional
Listing Terms New Loan, Cash, Conventional
Read Less
Want to know what your home might be worth? Contact us for a FREE valuation!

Our team is ready to help you sell your home for the highest possible price ASAP






