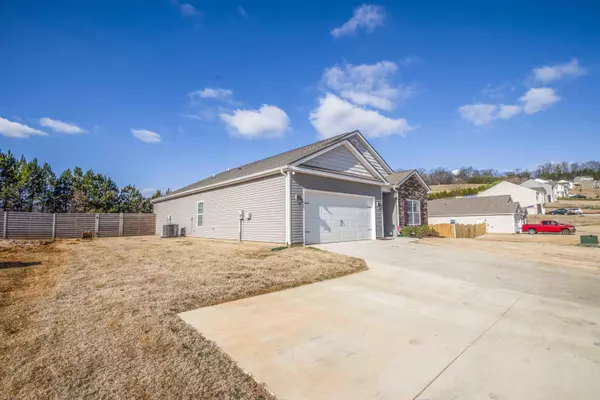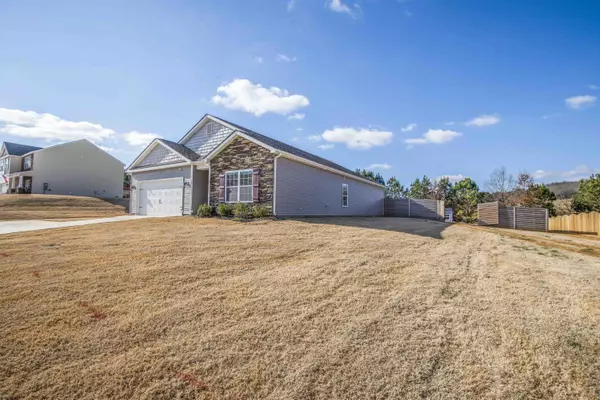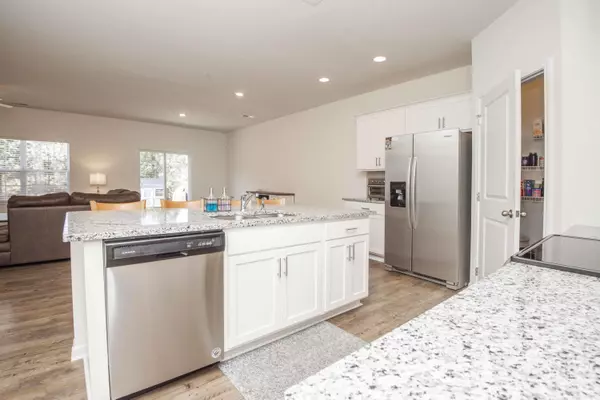$295,000
$279,900
5.4%For more information regarding the value of a property, please contact us for a free consultation.
3052 Sagegrass DR Louisville, TN 37777
4 Beds
2 Baths
1,835 SqFt
Key Details
Sold Price $295,000
Property Type Single Family Home
Sub Type Residential
Listing Status Sold
Purchase Type For Sale
Square Footage 1,835 sqft
Price per Sqft $160
Subdivision Farmington View
MLS Listing ID 1141988
Sold Date 03/26/21
Style Traditional
Bedrooms 4
Full Baths 2
HOA Fees $25/ann
Originating Board East Tennessee REALTORS® MLS
Year Built 2020
Lot Size 0.640 Acres
Acres 0.64
Property Description
One Year New!!! Custom all one level Ranch Home. Sellers upgraded this plan 300ft!! Beautiful Open Concept 4 bedrooms and 2 bath. Lot is huge, over half an Acre. Neutral Colors. White Cabinets and Granite Countertops throughout. Sellers spared no expense on upgrades. Laminate through out the home. Extended concrete driveway for extra parking Sellers added after closing. 10,000 Basket weave Fence by Champion Fence Co. $5,000 Storage Building to stay. RV and Campers allowed! RING Doorbell system to stay. Call for your private Showing Today!
Location
State TN
County Blount County - 28
Area 0.64
Rooms
Other Rooms LaundryUtility, Bedroom Main Level, Extra Storage, Great Room, Mstr Bedroom Main Level, Split Bedroom
Basement Slab
Dining Room Breakfast Bar, Eat-in Kitchen
Interior
Interior Features Island in Kitchen, Pantry, Walk-In Closet(s), Breakfast Bar, Eat-in Kitchen
Heating Central, Electric
Cooling Central Cooling
Flooring Laminate, Carpet, Tile
Fireplaces Type None
Fireplace No
Appliance Dishwasher, Disposal, Tankless Wtr Htr, Smoke Detector, Self Cleaning Oven, Security Alarm, Refrigerator, Microwave
Heat Source Central, Electric
Laundry true
Exterior
Exterior Feature Fence - Wood, Fenced - Yard
Parking Features Garage Door Opener, Designated Parking, Attached, Main Level, Off-Street Parking
Garage Spaces 2.0
Garage Description Attached, Garage Door Opener, Main Level, Off-Street Parking, Designated Parking, Attached
View Country Setting
Total Parking Spaces 2
Garage Yes
Building
Lot Description Level
Faces Miser Station Road To Farmington View Subdivision. Turn Left on Sagegrass.
Sewer Public Sewer
Water Public
Architectural Style Traditional
Additional Building Storage
Structure Type Vinyl Siding,Frame
Others
HOA Fee Include Sewer
Restrictions Yes
Tax ID 034L A 093.00
Energy Description Electric
Read Less
Want to know what your home might be worth? Contact us for a FREE valuation!

Our team is ready to help you sell your home for the highest possible price ASAP






