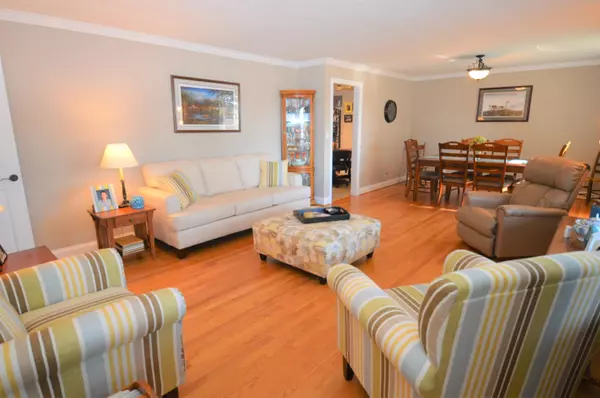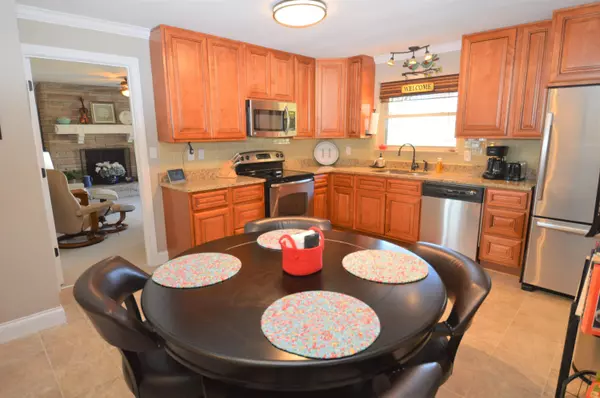$310,000
$289,900
6.9%For more information regarding the value of a property, please contact us for a free consultation.
4005 Kimsey St Rockford, TN 37853
3 Beds
2 Baths
1,852 SqFt
Key Details
Sold Price $310,000
Property Type Single Family Home
Sub Type Residential
Listing Status Sold
Purchase Type For Sale
Square Footage 1,852 sqft
Price per Sqft $167
Subdivision James P. Anderson Property
MLS Listing ID 1143621
Sold Date 04/07/21
Style Traditional
Bedrooms 3
Full Baths 2
Originating Board East Tennessee REALTORS® MLS
Year Built 1963
Lot Size 1.200 Acres
Acres 1.2
Property Description
Beautiful Brick 3 BDRM 2 BA Ranch-Style Home w/approx 1852 sq ft, situated on 1.2 Acres w/unfinished plumbed basement w/Garage & FP, & updates galore. This Home features Granite Countertops, Hardwood Flooring throughout, Den w/FP & New Carpet, SS Appliances in Main Level Kitchen to include Refrigerator, Custom Shower in Primary, New Covered Front Porch, Epoxy Garage Floor (Main Level Garage), Double Paned Vinyl Windows, New Basement Windows, New Laundry Room Base Cabinets, New Light Fixtures, New Basement Insulation, New Leaf Guard Gutters, New Patio Door Retractable Screen, New Shower Doors, Ventilated Roof Ridge Cap, Window Shades, New Painted Exterior, New 30' X 42 Workshop/Garage w/12' Garage Door for RV's and an Auto Lift, and so much more! Immaculate Home! Buyer to verify sq ft
Location
State TN
County Blount County - 28
Area 1.2
Rooms
Other Rooms LaundryUtility, DenStudy, Workshop, Extra Storage, Mstr Bedroom Main Level
Basement Plumbed, Unfinished
Dining Room Eat-in Kitchen
Interior
Interior Features Pantry, Walk-In Closet(s), Eat-in Kitchen
Heating Central, Heat Pump, Electric
Cooling Central Cooling, Ceiling Fan(s)
Flooring Carpet, Hardwood, Tile
Fireplaces Number 2
Fireplaces Type Wood Burning
Fireplace Yes
Window Features Drapes
Appliance Dishwasher, Smoke Detector, Self Cleaning Oven, Security Alarm, Refrigerator, Microwave
Heat Source Central, Heat Pump, Electric
Laundry true
Exterior
Exterior Feature Windows - Vinyl, Porch - Covered, Deck
Parking Features RV Garage, Garage Door Opener, Attached, Basement, Detached, Main Level
Garage Spaces 5.0
Garage Description Attached, Detached, Basement, Garage Door Opener, Main Level, Attached
View Country Setting
Total Parking Spaces 5
Garage Yes
Building
Lot Description Corner Lot, Level
Faces US Hwy 129 N ; R onto S Singleton Station Rd, L on Kimsey St, First Home on L
Sewer Septic Tank
Water Public
Architectural Style Traditional
Additional Building Workshop
Structure Type Brick
Others
Restrictions Yes
Tax ID 018G A 032.00
Energy Description Electric
Read Less
Want to know what your home might be worth? Contact us for a FREE valuation!

Our team is ready to help you sell your home for the highest possible price ASAP





