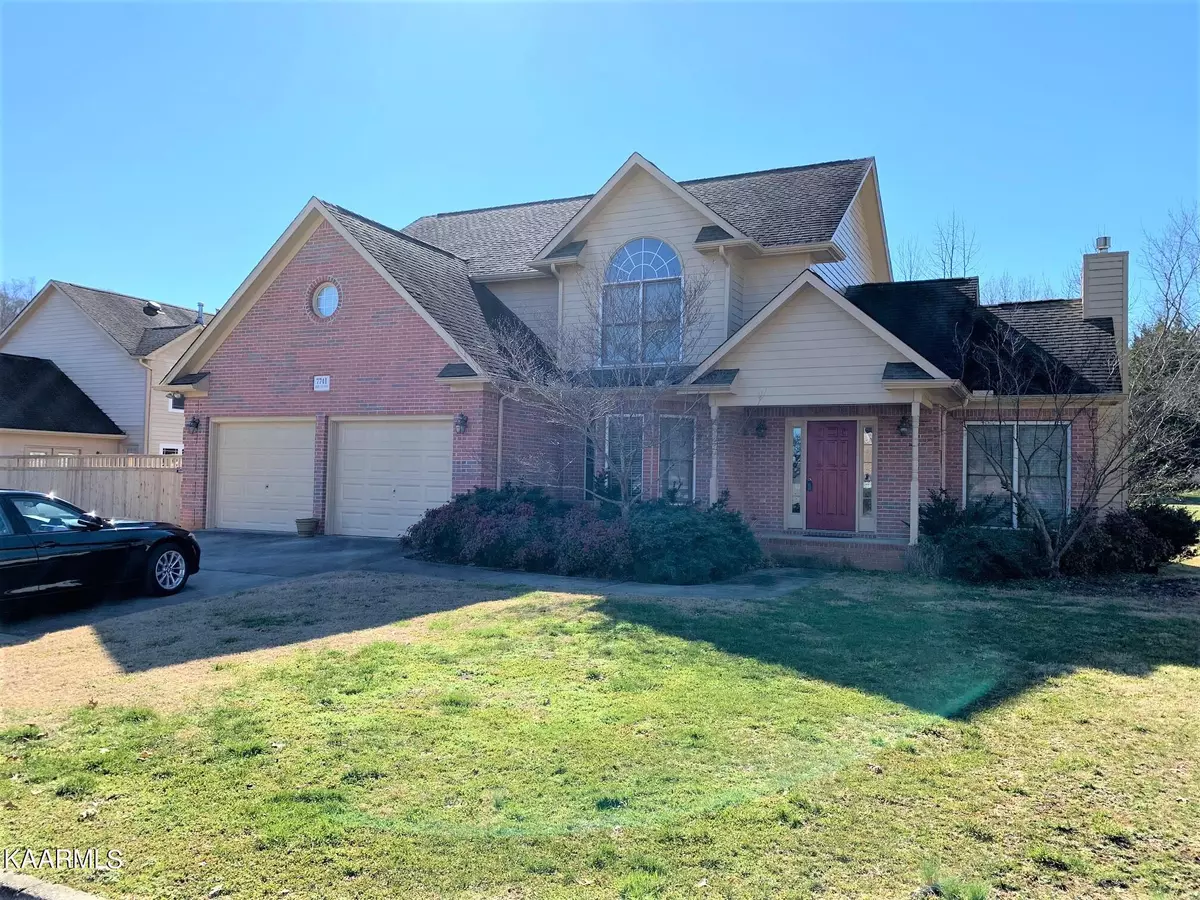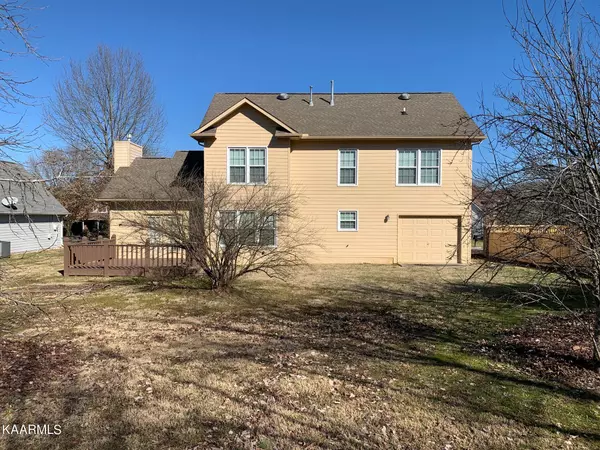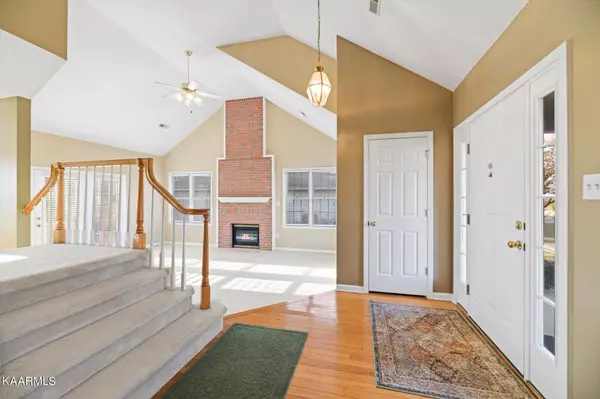$350,000
$349,900
For more information regarding the value of a property, please contact us for a free consultation.
7741 Derby Gate Rd Knoxville, TN 37920
4 Beds
3 Baths
2,250 SqFt
Key Details
Sold Price $350,000
Property Type Single Family Home
Sub Type Residential
Listing Status Sold
Purchase Type For Sale
Square Footage 2,250 sqft
Price per Sqft $155
Subdivision Wood Haven S/D Unit 3
MLS Listing ID 1179943
Sold Date 03/11/22
Style Traditional
Bedrooms 4
Full Baths 2
Half Baths 1
HOA Fees $11/ann
Originating Board East Tennessee REALTORS® MLS
Year Built 1998
Lot Size 10,890 Sqft
Acres 0.25
Lot Dimensions 85x130x86x130
Property Description
Welcome home! Very rare opportunity to own a beautiful 4-bedroom, 2.5 bth 2 story on table top level lot close to Bonnie Kate elementary and South Doyle HS. Spacious living room with vaulted ceiling, gas fireplace with open view to large eat in kitchen. Elegant formal dining room! Huge Master with Adj lg bath w/ double vanity/whirlpool tub/separate shower and .12x10 walk-in closet. 3 Lg guest Brs with large closets and one has a cathedral ceiling with dramatic Palladian window. 2 car garage with rear 3rd garage door—can hold three cars or boat or perfect for a large workshop! Interior recently painted and exterior painted a few years ago! All appliances in home stay including the washer and dryer!
Location
State TN
County Knox County - 1
Area 0.25
Rooms
Other Rooms LaundryUtility, Workshop, Extra Storage
Basement Slab
Dining Room Breakfast Bar, Eat-in Kitchen, Formal Dining Area
Interior
Interior Features Cathedral Ceiling(s), Pantry, Walk-In Closet(s), Breakfast Bar, Eat-in Kitchen
Heating Central, Natural Gas
Cooling Central Cooling
Flooring Carpet, Hardwood, Vinyl
Fireplaces Number 1
Fireplaces Type Gas Log
Fireplace Yes
Appliance Dishwasher, Disposal, Dryer, Smoke Detector, Self Cleaning Oven, Refrigerator, Microwave, Washer
Heat Source Central, Natural Gas
Laundry true
Exterior
Exterior Feature Windows - Insulated, Porch - Covered, Deck
Parking Features Garage Door Opener, Attached, Main Level
Garage Spaces 3.0
Garage Description Attached, Garage Door Opener, Main Level, Attached
Total Parking Spaces 3
Garage Yes
Building
Lot Description Level
Faces Alcoa Hwy to Governor John Sevier Highway Right on W. Martin Mill Pike. Veer left onto Tipton Station. Right on Saddlegate Rd into Wood Haven S/D. . Right on Winners Drive Left on Derby Gate to house on right.
Sewer Public Sewer
Water Public
Architectural Style Traditional
Structure Type Wood Siding,Brick
Schools
Middle Schools South Doyle
High Schools South Doyle
Others
Restrictions Yes
Tax ID 148CA117
Energy Description Gas(Natural)
Read Less
Want to know what your home might be worth? Contact us for a FREE valuation!

Our team is ready to help you sell your home for the highest possible price ASAP






