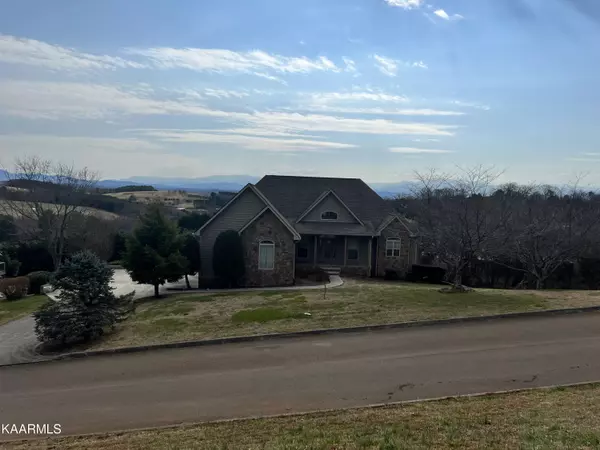$600,000
$550,000
9.1%For more information regarding the value of a property, please contact us for a free consultation.
411 Summerhill DR Kodak, TN 37764
3 Beds
4 Baths
3,494 SqFt
Key Details
Sold Price $600,000
Property Type Single Family Home
Sub Type Residential
Listing Status Sold
Purchase Type For Sale
Square Footage 3,494 sqft
Price per Sqft $171
Subdivision Bentwood
MLS Listing ID 1180581
Sold Date 03/18/22
Style Craftsman,Contemporary
Bedrooms 3
Full Baths 3
Half Baths 1
HOA Fees $7/ann
Originating Board East Tennessee REALTORS® MLS
Year Built 2013
Lot Size 0.630 Acres
Acres 0.63
Lot Dimensions 150.86 X 226.14 IRR
Property Description
Looking for a meticulously maintained contemporary style home with views and in the heart of the Smokies? You've found it! This bright & airy home offers loads of upscale finishes, a huge master suite on the main with his & hers walk-in closets, 18 foot ceiling great room that looks out to smokies and steps out onto one of two no maintenance decks, gas fireplace, open kitchen w/granite countertops and stainless appliances, hardwood flooring, large pantry & laundry room, security system, hot water recycling & tons of storage. Downstairs you'll find more high ceilings, a family room, & 2 bedrooms each with their own full bathroom. Walking out onto your patio you'll find your oasis to take in the views, garden plots, & the huge she-shed with water, heat, & a/c. Showings to begin 2/25
Location
State TN
County Sevier County - 27
Area 0.63
Rooms
Other Rooms Basement Rec Room, LaundryUtility, DenStudy, Workshop, Extra Storage, Mstr Bedroom Main Level
Basement Finished, Slab, Walkout
Dining Room Breakfast Bar
Interior
Interior Features Cathedral Ceiling(s), Island in Kitchen, Pantry, Walk-In Closet(s), Wet Bar, Breakfast Bar, Eat-in Kitchen
Heating Central, Natural Gas, Electric
Cooling Central Cooling
Flooring Carpet, Hardwood, Tile
Fireplaces Number 1
Fireplaces Type Gas, Gas Log
Fireplace Yes
Window Features Drapes
Appliance Backup Generator, Central Vacuum, Dishwasher, Gas Stove, Self Cleaning Oven, Security Alarm, Refrigerator, Microwave
Heat Source Central, Natural Gas, Electric
Laundry true
Exterior
Exterior Feature Patio, Porch - Covered, Balcony
Parking Features Garage Door Opener, Attached, Side/Rear Entry, Main Level, Off-Street Parking
Garage Spaces 2.0
Garage Description Attached, SideRear Entry, Garage Door Opener, Main Level, Off-Street Parking, Attached
View Mountain View, Seasonal Mountain
Porch true
Total Parking Spaces 2
Garage Yes
Building
Lot Description Cul-De-Sac, Private, Rolling Slope
Faces Headed East on I40, Take the 407 Exit, Head south on 66, Turn right onto TN-139 W/Douglas Dam Rd, Turn left onto Hodges Ferry Rd, Keep right to continue on Bent Rd, Turn right onto Bentwood Dr, Turn left to stay on Bentwood Dr, Turn left onto Summerhill Dr, Second home on the left sign on property.
Sewer Septic Tank
Water Public
Architectural Style Craftsman, Contemporary
Additional Building Storage, Workshop
Structure Type Stone,Vinyl Siding,Block,Frame
Others
Restrictions Yes
Tax ID 017B C 014.00
Energy Description Electric, Gas(Natural)
Read Less
Want to know what your home might be worth? Contact us for a FREE valuation!

Our team is ready to help you sell your home for the highest possible price ASAP






