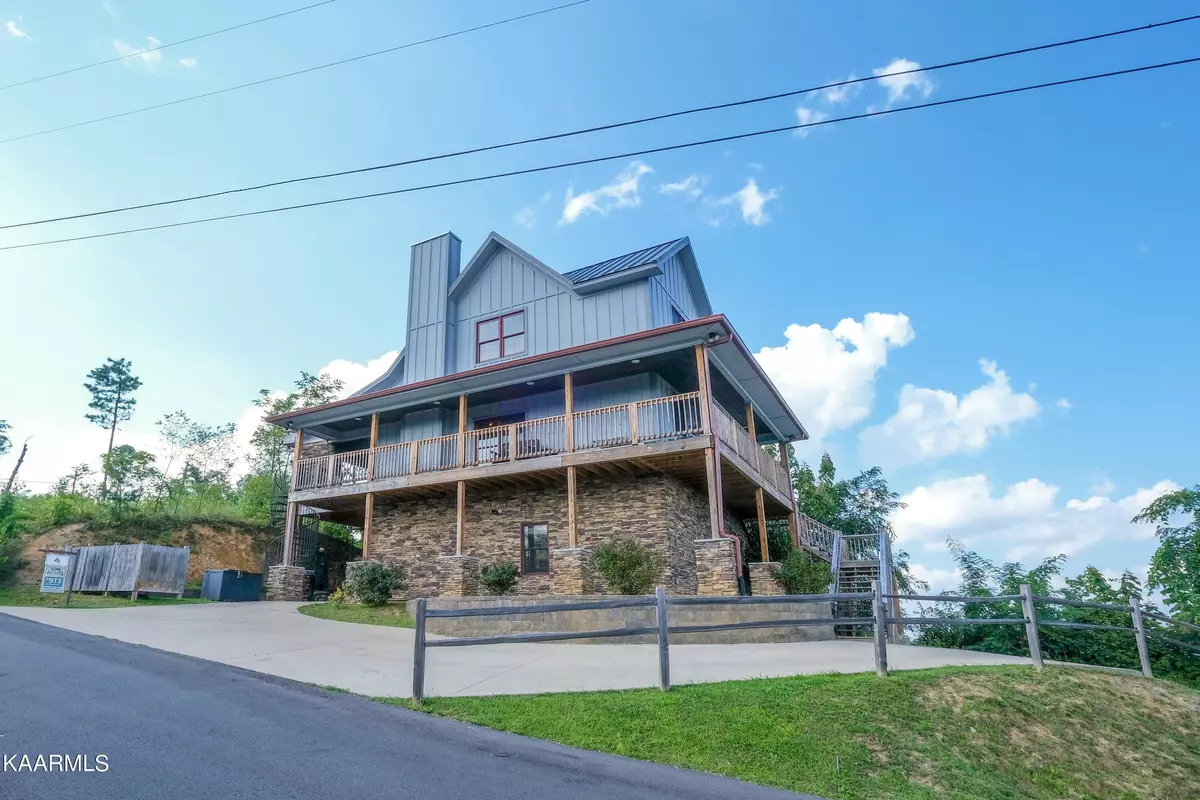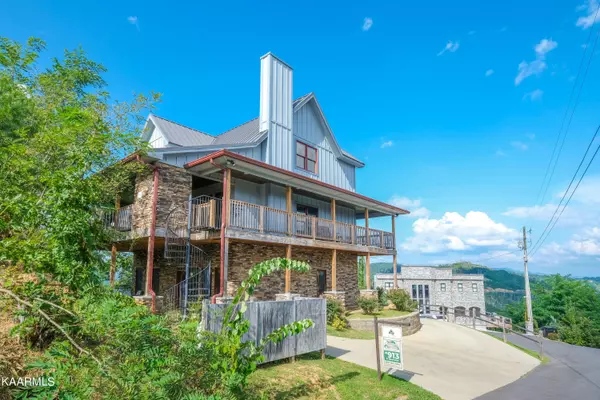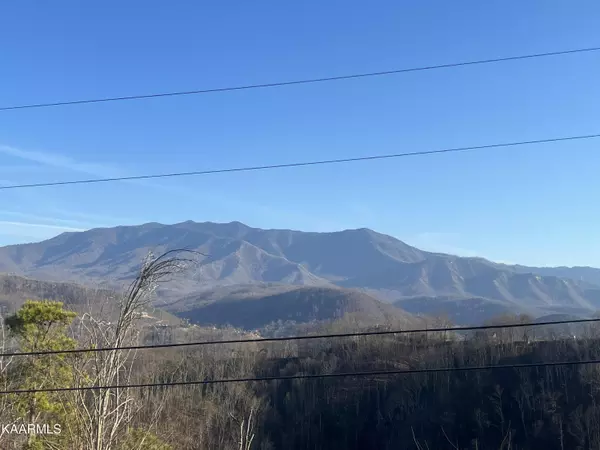$1,407,000
$1,299,000
8.3%For more information regarding the value of a property, please contact us for a free consultation.
913 End CT Gatlinburg, TN 37738
5 Beds
4 Baths
3,267 SqFt
Key Details
Sold Price $1,407,000
Property Type Single Family Home
Sub Type Residential
Listing Status Sold
Purchase Type For Sale
Square Footage 3,267 sqft
Price per Sqft $430
Subdivision Chalet Village North
MLS Listing ID 1181048
Sold Date 03/31/22
Style Craftsman,Cabin
Bedrooms 5
Full Baths 3
Half Baths 1
HOA Fees $39/ann
Originating Board East Tennessee REALTORS® MLS
Year Built 2018
Lot Size 0.620 Acres
Acres 0.62
Property Description
Great investment opportunity in the highly sought after Chalet Village North community. ''A Bearvue'' is a 5-Bedroom, 3.5 bath gorgeous, mountainside cabin located in the heart of Gatlinburg. It is close enough to let you explore downtown Gatlinburg and Pigeon Forge with a short drive, yet has spectacular mountain views. There is parking for 4 vehicles, allowing plenty of room and easy parking for owners and renters. This majestic craftsman-style lodge is overlooking unobstructed sights of the mountains and broad Tennessee skies. It has 2 spacious covered decks, covered patio, ample seating, a bubbling hot tub, stone fireplace, and stunning views. And that's just the outside of ''A Bearvue''. The 5 bedrooms in ''A Bearvue'' boast king-size beds, so they all offer more than comfortable retr after busy days. Each have mounted flatscreen TVs, and cozy mountain-themed furnishings which your guests will love. The main room has large windows and the open-concept cabin allows the guests to be in the beautiful kitchen or the main room while visiting and relaxing. "A Bearvue's" fully loaded kitchen has spacious, granite countertops, an island, and stainless steel appliances.The cabin's rec room has a pool table, a pub-style table, and a 50-inch flatscreen. The Chalet Village HOA also provides adult and children swimming pools, lighted tennis courts, horseshoes, shuffleboard, playgrounds, trails, workout room, game rooms, ping pong, poot table, foosball, and much more. Don't miss this opportunity to make "A Bearvue" your newest investment! Income in 2021 was $110k, however the property management company has just raised the overnight rental rates and estimate $120k-$125k.
Location
State TN
County Sevier County - 27
Area 0.62
Rooms
Other Rooms Basement Rec Room, LaundryUtility
Basement Finished, Walkout
Interior
Interior Features Cathedral Ceiling(s), Island in Kitchen, Walk-In Closet(s)
Heating Heat Pump, Propane
Cooling Central Cooling
Flooring Hardwood
Fireplaces Number 2
Fireplaces Type Gas Log
Fireplace Yes
Appliance Dishwasher, Disposal, Dryer, Gas Grill, Smoke Detector, Self Cleaning Oven, Refrigerator, Microwave, Washer
Heat Source Heat Pump, Propane
Laundry true
Exterior
Exterior Feature Patio, Porch - Covered
Parking Features None
Pool true
Amenities Available Clubhouse, Playground, Recreation Facilities, Pool, Tennis Court(s)
View Mountain View
Porch true
Garage No
Building
Lot Description Corner Lot, Level
Faces From the Parkway turn right on Wiley Oakley Drive, go 1 mile and stay left on Wiley Oakley Drive, go .6 miles and turn right on Chalet Village Blvd, go .4 miles to right on Village Loops Road, then go 350 feet to E End Court. House will be on your left.
Sewer Septic Tank, Perc Test On File
Water Public
Architectural Style Craftsman, Cabin
Structure Type Stone,Vinyl Siding,Frame
Others
Restrictions Yes
Tax ID 126G E 024.00
Energy Description Propane
Read Less
Want to know what your home might be worth? Contact us for a FREE valuation!

Our team is ready to help you sell your home for the highest possible price ASAP






