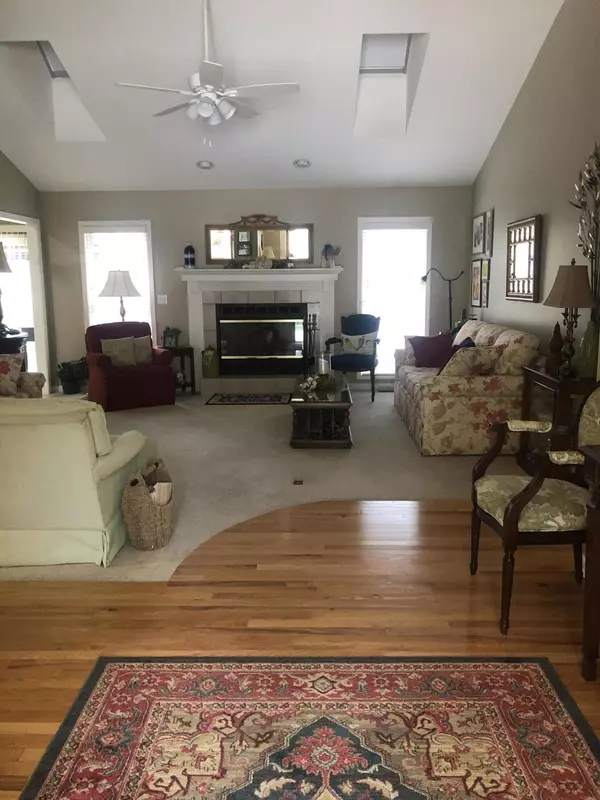$339,900
$339,900
For more information regarding the value of a property, please contact us for a free consultation.
134 Berkshire LOOP Crossville, TN 38558
3 Beds
2 Baths
2,172 SqFt
Key Details
Sold Price $339,900
Property Type Single Family Home
Sub Type Residential
Listing Status Sold
Purchase Type For Sale
Square Footage 2,172 sqft
Price per Sqft $156
Subdivision Druid Hills
MLS Listing ID 1150077
Sold Date 08/18/21
Style Traditional
Bedrooms 3
Full Baths 2
HOA Fees $108/mo
Originating Board East Tennessee REALTORS® MLS
Year Built 2003
Lot Size 10,890 Sqft
Acres 0.25
Property Description
extra space under deck and crawl space beautifully landscaped ramp can easily be removed in oversized garage
Location
State TN
County Cumberland County - 34
Area 0.25
Rooms
Basement Crawl Space
Dining Room Eat-in Kitchen, Formal Dining Area, Breakfast Room
Interior
Interior Features Cathedral Ceiling(s), Island in Kitchen, Pantry, Walk-In Closet(s), Eat-in Kitchen
Heating Central, Heat Pump, Propane, Natural Gas, Electric
Cooling Central Cooling, Ceiling Fan(s)
Flooring Carpet, Hardwood, Tile
Fireplaces Number 1
Fireplaces Type Gas, Other, Gas Log
Fireplace Yes
Window Features Drapes
Appliance Dishwasher, Disposal, Dryer, Smoke Detector, Self Cleaning Oven, Refrigerator, Microwave, Washer
Heat Source Central, Heat Pump, Propane, Natural Gas, Electric
Exterior
Exterior Feature Deck, Cable Available (TV Only)
Parking Features Garage Door Opener, Attached, Side/Rear Entry, Main Level, Off-Street Parking
Garage Spaces 2.0
Garage Description Attached, SideRear Entry, Garage Door Opener, Main Level, Off-Street Parking, Attached
Pool true
Amenities Available Clubhouse, Golf Course, Playground, Security, Pool, Tennis Court(s)
View Mountain View
Total Parking Spaces 2
Garage Yes
Building
Lot Description Golf Community, Level
Faces Peavine Rd R Cromwell L Southgate R Berkshire Loop home on R Beautiful brick front home 3bdrm/2 ba Premier location of FFG Gorgeous & perfect flow for entertaining Exquisite WATERFORD CHANDELIER in DR speaks elegance throughout kitchen w/granite countertops w/island hardwood floors eat in breakfastroom spacious LR w/carpet & hardwood 2 new skylights w/remote blinds fireplace lg Master suite w/trey ceilings walkin closet & highboys granite double vanity tiled walkin shower & jetted tub, 4 season sunroom opens to deck w/sunsetter awning 2 car garage w a side door
Sewer Public Sewer
Water Public
Architectural Style Traditional
Structure Type Vinyl Siding,Brick,Frame
Schools
Middle Schools Crab Orchard
High Schools Stone Memorial
Others
HOA Fee Include Fire Protection,Trash,Sewer,Security,Some Amenities,Water
Restrictions Yes
Tax ID 077F C 029.00
Energy Description Electric, Propane, Gas(Natural)
Acceptable Financing New Loan, Cash, Conventional
Listing Terms New Loan, Cash, Conventional
Read Less
Want to know what your home might be worth? Contact us for a FREE valuation!

Our team is ready to help you sell your home for the highest possible price ASAP






