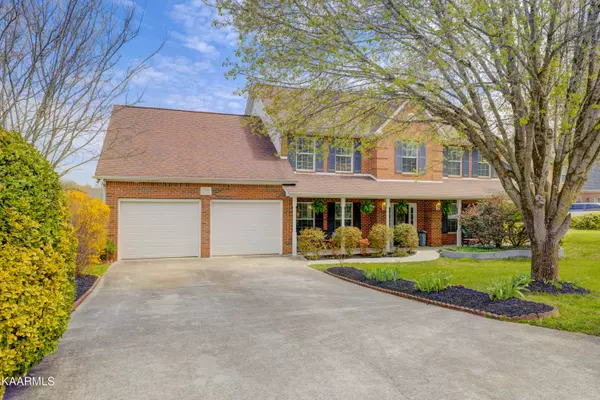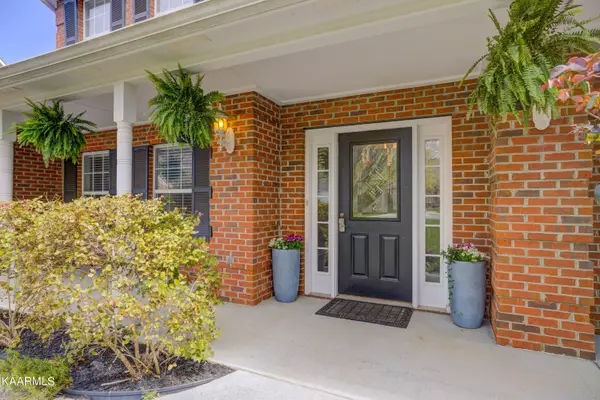$465,000
$500,000
7.0%For more information regarding the value of a property, please contact us for a free consultation.
7734 Derby Gate Rd Knoxville, TN 37920
4 Beds
3 Baths
3,141 SqFt
Key Details
Sold Price $465,000
Property Type Single Family Home
Sub Type Residential
Listing Status Sold
Purchase Type For Sale
Square Footage 3,141 sqft
Price per Sqft $148
Subdivision Wood Haven S/D Unit 3
MLS Listing ID 1185748
Sold Date 05/27/22
Style Traditional
Bedrooms 4
Full Baths 2
Half Baths 1
HOA Fees $11/ann
Originating Board East Tennessee REALTORS® MLS
Year Built 2001
Lot Size 0.260 Acres
Acres 0.26
Lot Dimensions 141x81
Property Description
This beautiful and well-built home in desirable Woodhaven is full of natural light, has a great flow & feel to it, and many recent updates. Inviting, open floor plan! On the main level a large eat-in kitchen that flows into the living area, an office, and a formal dining/flex room; hardwoods and LVT. 4 bedrooms + bonus room upstairs. The spacious owner's suite has ensuite bath w/shower, jacuzzi tub & walk-in closet. Entertain, grill, and let fur babies run the large fenced in yard - or even better, hit the greenway that takes you to the elementary school, high school, alongside a babbling creek, and to the local Library & French Memorial Park! Convenient to UT & downtown Knoxville (8 miles) and the Great Smoky Mtns (25 mls). Home warranty included!
Location
State TN
County Knox County - 1
Area 0.26
Rooms
Other Rooms LaundryUtility, Bedroom Main Level, Extra Storage
Basement Slab
Dining Room Breakfast Bar, Eat-in Kitchen, Formal Dining Area
Interior
Interior Features Pantry, Walk-In Closet(s), Breakfast Bar, Eat-in Kitchen
Heating Heat Pump, Natural Gas
Cooling Central Cooling, Ceiling Fan(s)
Flooring Carpet, Hardwood, Tile
Fireplaces Number 1
Fireplaces Type Other, Gas, Gas Log
Fireplace Yes
Appliance Dishwasher, Disposal, Dryer, Smoke Detector, Self Cleaning Oven, Refrigerator, Microwave, Washer
Heat Source Heat Pump, Natural Gas
Laundry true
Exterior
Exterior Feature Windows - Vinyl, Windows - Insulated, Fence - Wood, Fenced - Yard, Patio, Porch - Covered
Parking Features Attached, Main Level
Garage Spaces 2.0
Garage Description Attached, Main Level, Attached
Porch true
Total Parking Spaces 2
Garage Yes
Building
Lot Description Other, Level
Faces Coming from Alcoa Hwy, take the Johnsevier Hwy (SR-168) exit, take a right at the first stoplight onto Martin Mill Pike. Turn R on Saddlegate Rd (into Woodhaven Subdivision), turn R on Winners Dr. then Left on Derby Gate Rd. Home & sign on the Left.
Sewer Public Sewer
Water Public
Architectural Style Traditional
Structure Type Fiber Cement,Brick
Schools
Middle Schools South Doyle
High Schools South Doyle
Others
HOA Fee Include Some Amenities
Restrictions Yes
Tax ID 148CA076
Energy Description Gas(Natural)
Read Less
Want to know what your home might be worth? Contact us for a FREE valuation!

Our team is ready to help you sell your home for the highest possible price ASAP






