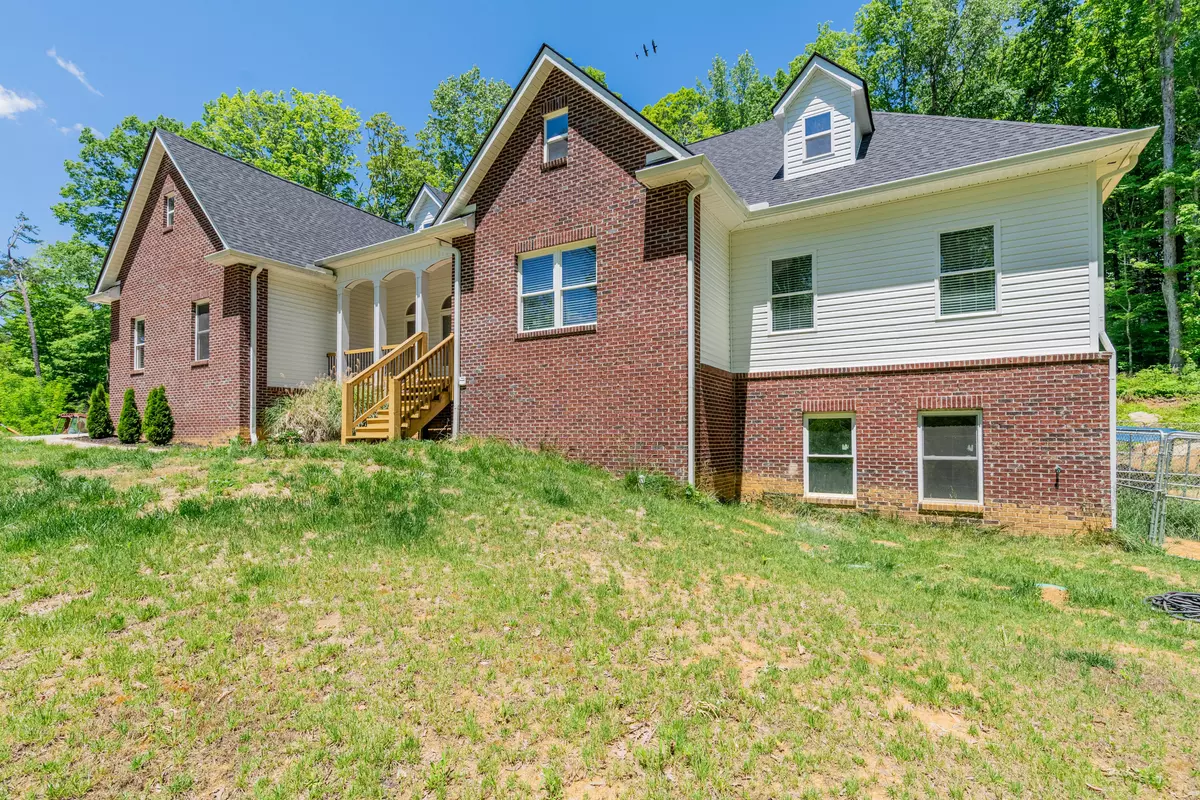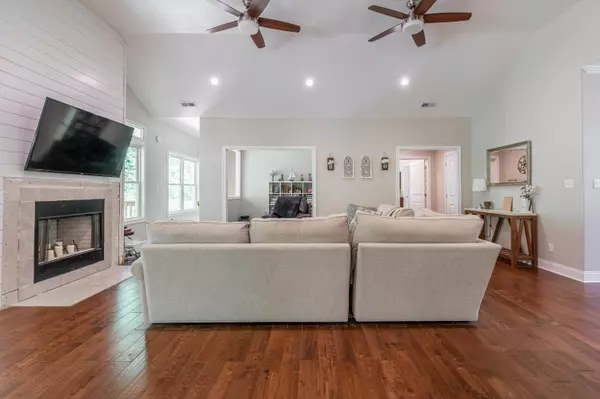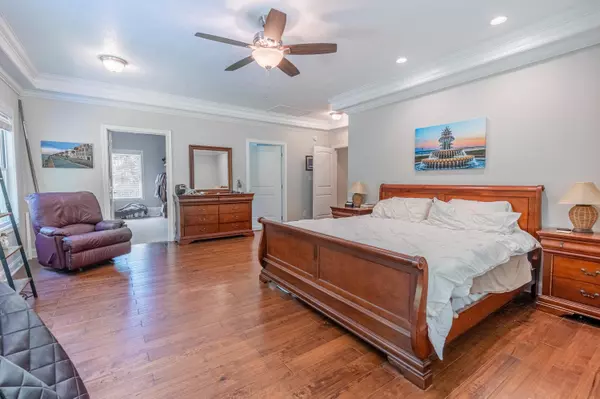$668,000
$674,999
1.0%For more information regarding the value of a property, please contact us for a free consultation.
3116 Deerfield DR Louisville, TN 37777
3 Beds
4 Baths
3,710 SqFt
Key Details
Sold Price $668,000
Property Type Single Family Home
Sub Type Residential
Listing Status Sold
Purchase Type For Sale
Square Footage 3,710 sqft
Price per Sqft $180
MLS Listing ID 1153044
Sold Date 07/20/21
Style Traditional
Bedrooms 3
Full Baths 4
Originating Board East Tennessee REALTORS® MLS
Year Built 2018
Lot Size 5.060 Acres
Acres 5.06
Property Description
STUNNING 2018 CUSTOM BUILT HOME NESTLED ON A PRIVATE 5 ACRE LOT!!! Over 3,700 square feet finished, if the basement were fully finished would be over 4,900 square foot home! This home features beautiful hickory hardwood floors throughout the main level, has a beautiful open-concept layout, tons of natural light, incredible vaulted ceiling in the gorgeous living room, and a study that can easily be converted into a personal library! Enjoy the spacious kitchen layout that hosts sleek granite countertops, stainless steel appliances. a farmhouse single basin sink, wall mounted oven, separate range/oven, sizable pantry, hightop wraparound bar and a dry bar with Maple cabinets! On the main level, through the French doors lies an owner's suite that's over 650 sq/ft alone, an incredibly spacious walk-in closet, and a beautifully modern and extravagant master bath suite. This house keeps going, must see to believe, with an 864 sq/ft great room and additional 1200 sq/ft of unfinished space downstairs just ready for you to let your imagination run wild! With this home only being a few minutes from the marina, close to local restaurants & grocery stores, and 10 minutes from McGhee Tyson Airport -- but with the all the privacy that only a 5 acre lot can offer -- DON'T LET THIS OPPORTUNITY TO OWN YOUR INCREDIBLE ONE-OF-A-KIND HOME PASS YOU BY!!!
Location
State TN
County Blount County - 28
Area 5.06
Rooms
Family Room Yes
Other Rooms Basement Rec Room, LaundryUtility, DenStudy, Workshop, Bedroom Main Level, Extra Storage, Great Room, Family Room, Mstr Bedroom Main Level, Split Bedroom
Basement Crawl Space, Partially Finished, Plumbed, Slab, Walkout
Dining Room Formal Dining Area
Interior
Interior Features Cathedral Ceiling(s), Dry Bar, Island in Kitchen, Pantry, Walk-In Closet(s)
Heating Central, Electric
Cooling Central Cooling, Ceiling Fan(s)
Flooring Carpet, Hardwood, Vinyl, Tile
Fireplaces Type None
Fireplace No
Appliance Dishwasher, Smoke Detector, Microwave
Heat Source Central, Electric
Laundry true
Exterior
Exterior Feature Windows - Insulated, Porch - Covered, Deck
Parking Features Garage Door Opener, Attached, Side/Rear Entry, Main Level
Garage Spaces 2.0
Garage Description Attached, SideRear Entry, Garage Door Opener, Main Level, Attached
View Country Setting, Wooded, Other
Total Parking Spaces 2
Garage Yes
Building
Lot Description Private, Wooded, Rolling Slope
Faces From I-140E, take exit 9 for TN-333/Topside Rd; then turn right onto TN-333 S/Topside Rd; take another right to stay onTN-333 S/Topside Rd; Turn right onto Deerfield Dr and the property is on your right.
Sewer Septic Tank
Water Public
Architectural Style Traditional
Structure Type Vinyl Siding,Brick
Schools
Middle Schools Union Grove
High Schools William Blount
Others
Restrictions No
Tax ID 024 087.04 000
Energy Description Electric
Read Less
Want to know what your home might be worth? Contact us for a FREE valuation!

Our team is ready to help you sell your home for the highest possible price ASAP





