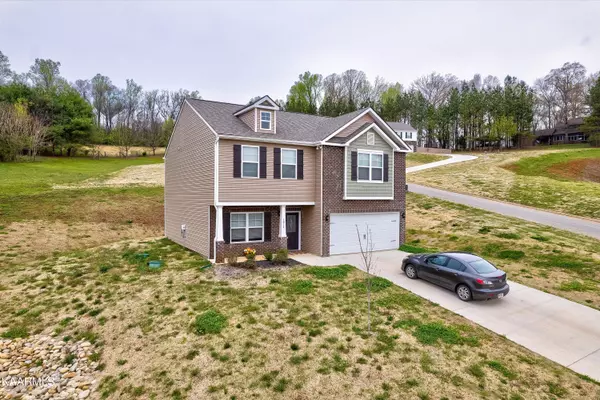$425,000
$410,000
3.7%For more information regarding the value of a property, please contact us for a free consultation.
3012 Sagegrass DR Louisville, TN 37777
3 Beds
3 Baths
2,231 SqFt
Key Details
Sold Price $425,000
Property Type Single Family Home
Sub Type Residential
Listing Status Sold
Purchase Type For Sale
Square Footage 2,231 sqft
Price per Sqft $190
Subdivision Farmington View
MLS Listing ID 1186227
Sold Date 05/12/22
Style Traditional
Bedrooms 3
Full Baths 2
Half Baths 1
HOA Fees $25/ann
Originating Board East Tennessee REALTORS® MLS
Year Built 2020
Lot Size 0.720 Acres
Acres 0.72
Lot Dimensions 238 X 112 IRR
Property Description
OPEN HOUSE 4/10/22, 2-4pm, Pre-Listing inspection completed-Come meet the Inspector!! Probably the best laid out subdivision in Blount County! No 5 or 6 houses per acre here. This beautiful homes sits to the back of the subdivision where the mountain view is breathtaking! House is still new enough for you to come apply your own finishing touches! Stainless appliances with granite counter tops and an island to finish it off. A formal dining room or maybe a home office up front with a comfortable living room in back. All bedrooms are upstairs and the laundry room is also upstairs. Come see this and make it yours! Shown by appointment only. Call Showingtime to set up showing appointments. Professional pictures being taken Tuesday morning, uploaded after that.
Location
State TN
County Blount County - 28
Area 0.72
Rooms
Other Rooms LaundryUtility, DenStudy
Basement Slab
Dining Room Eat-in Kitchen, Formal Dining Area
Interior
Interior Features Pantry, Walk-In Closet(s), Eat-in Kitchen
Heating Central, Forced Air, Electric
Cooling Central Cooling, Ceiling Fan(s)
Flooring Vinyl
Fireplaces Number 1
Fireplaces Type Gas, Pre-Fab, Gas Log
Fireplace Yes
Appliance Dishwasher, Disposal, Smoke Detector, Refrigerator, Microwave
Heat Source Central, Forced Air, Electric
Laundry true
Exterior
Exterior Feature Windows - Vinyl, Windows - Insulated, Patio, Porch - Covered, Cable Available (TV Only)
Parking Features Garage Door Opener, Attached, Main Level, Off-Street Parking
Garage Spaces 2.0
Garage Description Attached, Garage Door Opener, Main Level, Off-Street Parking, Attached
View Mountain View, Country Setting, Wooded
Porch true
Total Parking Spaces 2
Garage Yes
Building
Lot Description Corner Lot, Irregular Lot
Faces Louisville Rd to traffic circle at Misor Station/Mentor Rd. left onto Misor Station to Farmington View sub on right.
Sewer Public Sewer, Other
Water Public
Architectural Style Traditional
Structure Type Vinyl Siding,Brick,Frame
Schools
Middle Schools Union Grove
High Schools William Blount
Others
HOA Fee Include Association Ins
Restrictions Yes
Tax ID 034L A 083.00
Energy Description Electric
Read Less
Want to know what your home might be worth? Contact us for a FREE valuation!

Our team is ready to help you sell your home for the highest possible price ASAP






