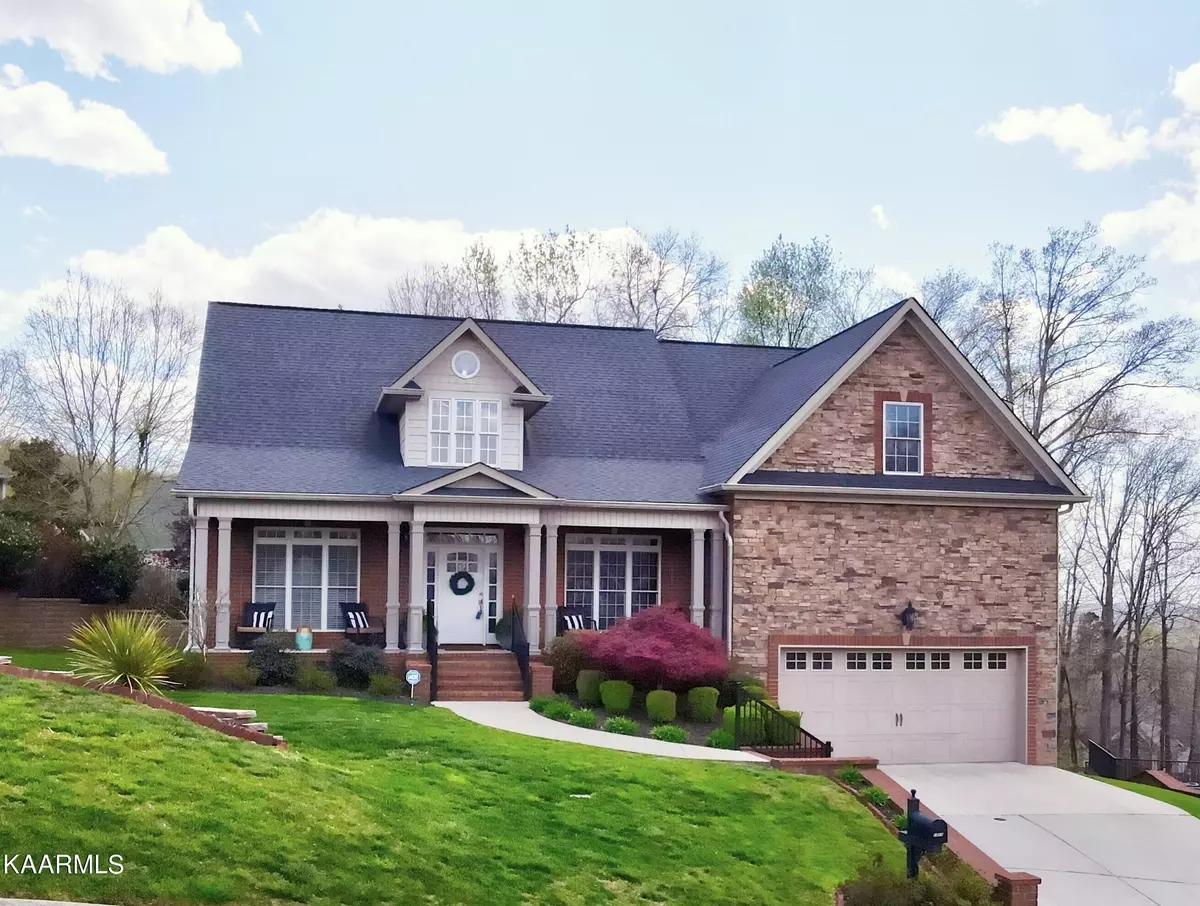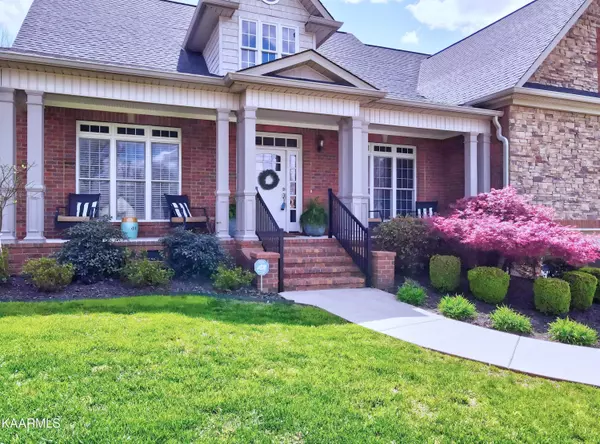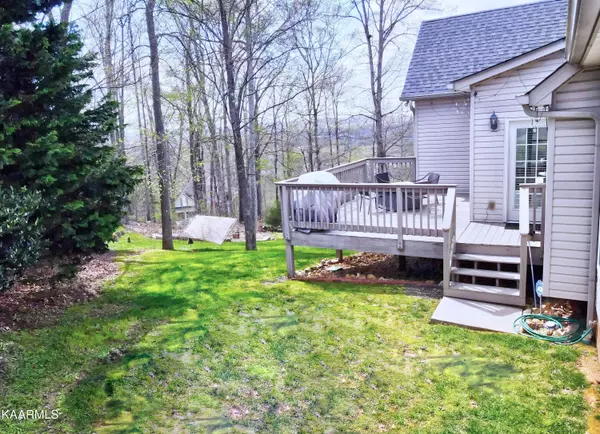$504,000
$499,900
0.8%For more information regarding the value of a property, please contact us for a free consultation.
1813 Weston CT Cleveland, TN 37312
4 Beds
4 Baths
3,239 SqFt
Key Details
Sold Price $504,000
Property Type Single Family Home
Sub Type Residential
Listing Status Sold
Purchase Type For Sale
Square Footage 3,239 sqft
Price per Sqft $155
Subdivision Weston Hill
MLS Listing ID 1186861
Sold Date 05/18/22
Style Traditional
Bedrooms 4
Full Baths 4
HOA Fees $7/ann
Originating Board East Tennessee REALTORS® MLS
Year Built 2007
Lot Size 0.370 Acres
Acres 0.37
Lot Dimensions 44x58x91x160x60x127x24
Property Description
A beautiful move in ready home you will be proud to own. You will be amazed when you walk in to this delightful home with 14' ceilings, free flowing open floor plan great for entertaining, a sparkling kitchen, formal dining room, and great room with fireplace. Relax in your sitting area while enjoying the wonderful mountain view. This quality built home offers 2 bedrooms on the main level, each with their own bath, 2 bedrooms upstairs with Jack & Jill bathroom, and a bonus room with a full bath. An excellent floor plan that has been tenderly cared for with all the amenities. A total of 4 bedrooms, 4 bathrooms, bonus room, and plenty of room to roam in almost 3300 sf. Great location in Weston Hills for $539,900. Call for you private showing today!
Location
State TN
County Bradley County - 47
Area 0.37
Rooms
Other Rooms LaundryUtility, Great Room, Mstr Bedroom Main Level
Basement Crawl Space
Dining Room Formal Dining Area, Breakfast Room
Interior
Interior Features Cathedral Ceiling(s), Island in Kitchen, Walk-In Closet(s)
Heating Central, Electric
Cooling Central Cooling
Flooring Carpet, Hardwood, Tile
Fireplaces Number 1
Fireplaces Type Gas
Fireplace Yes
Appliance Dishwasher, Disposal, Gas Stove, Smoke Detector, Security Alarm, Refrigerator, Microwave
Heat Source Central, Electric
Laundry true
Exterior
Exterior Feature Windows - Vinyl, Windows - Insulated, Porch - Covered, Cable Available (TV Only)
Parking Features Attached
Garage Spaces 2.0
Garage Description Attached, Attached
View Mountain View
Total Parking Spaces 2
Garage Yes
Building
Lot Description Cul-De-Sac, Level
Faces From the intersection of 25th street and Keith Street head NW on 25th Street for 1.8 miles. Turn right onto Weston Hills Drive and continue .5 miles. Turn left onto Bridget Lane. Take the first left onto Weston Court. Home is second on left.
Sewer Public Sewer
Water Public
Architectural Style Traditional
Structure Type Vinyl Siding,Brick
Schools
Middle Schools Cleveland
High Schools Cleveland
Others
Restrictions Yes
Tax ID 033N E 072.00 000
Energy Description Electric
Acceptable Financing Cash, Conventional
Listing Terms Cash, Conventional
Read Less
Want to know what your home might be worth? Contact us for a FREE valuation!

Our team is ready to help you sell your home for the highest possible price ASAP





