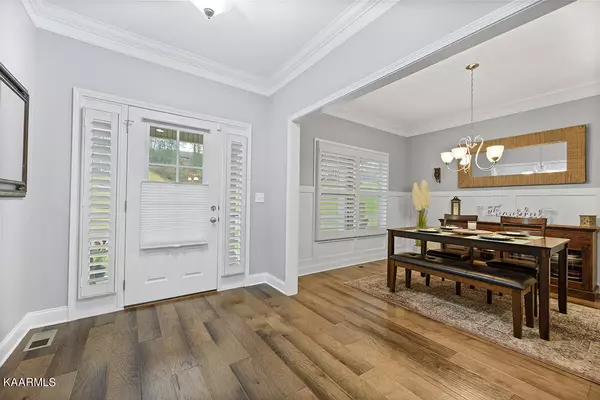$515,000
$515,000
For more information regarding the value of a property, please contact us for a free consultation.
104 Elderberry St Oak Ridge, TN 37830
3 Beds
3 Baths
3,386 SqFt
Key Details
Sold Price $515,000
Property Type Single Family Home
Sub Type Residential
Listing Status Sold
Purchase Type For Sale
Square Footage 3,386 sqft
Price per Sqft $152
Subdivision The Preserve Of Oak Ridge
MLS Listing ID 1186942
Sold Date 05/20/22
Style Craftsman
Bedrooms 3
Full Baths 2
Half Baths 1
HOA Fees $105/mo
Originating Board East Tennessee REALTORS® MLS
Year Built 2018
Lot Size 0.490 Acres
Acres 0.49
Property Description
Gorgeous open floor plan. Main level presents wood flooring and heavy crown molding w 9' ceilings. Kitchen open to family room and breakfast area w/stainless appliances 5 burner gas stove/oven w/roll out drawers in cabinets & pantry. Family room includes gas logs in fireplace w/doors to screened in porch leading to decking w/gas grill. Formal dining room displays picture framed walls. Office/sitting room off of foyer. Upstairs has 3 bedrooms bonus room laundry room and office/lounge area. Huge owners suite w/double sinks whirlpool tub seated shower and walk in closet. Rod Iron fenced back yard that backs private preserve wooded setting. Monthly HOA fees cover indoor and outdoor pools, includes marina, miles of walking trails and 9 hole golf course (w/green fees additional) gym tennis courts, pickleball and club house. Award winning Oak Ridge schools, too. Start up & close of irrigation system, maintenance of common areas and all standard amenities in The Preserve.
Location
State TN
County Roane County - 31
Area 0.49
Rooms
Family Room Yes
Other Rooms LaundryUtility, Bedroom Main Level, Extra Storage, Breakfast Room, Family Room
Basement Crawl Space
Dining Room Breakfast Bar, Formal Dining Area, Breakfast Room
Interior
Interior Features Dry Bar, Pantry, Walk-In Closet(s), Breakfast Bar
Heating Central, Natural Gas, Electric
Cooling Central Cooling, Ceiling Fan(s)
Flooring Laminate, Carpet, Hardwood, Vinyl
Fireplaces Number 1
Fireplaces Type Gas Log
Fireplace Yes
Appliance Dishwasher, Disposal, Gas Grill, Gas Stove, Smoke Detector, Self Cleaning Oven, Security Alarm, Refrigerator, Microwave
Heat Source Central, Natural Gas, Electric
Laundry true
Exterior
Exterior Feature Windows - Vinyl, Windows - Insulated, Fenced - Yard, Porch - Screened, Prof Landscaped, Deck, Cable Available (TV Only)
Parking Features Garage Door Opener, Side/Rear Entry, Main Level
Garage Spaces 2.0
Garage Description SideRear Entry, Garage Door Opener, Main Level
Pool true
Community Features Sidewalks
Amenities Available Clubhouse, Golf Course, Playground, Recreation Facilities, Sauna, Pool, Tennis Court(s)
View Mountain View, City
Total Parking Spaces 2
Garage Yes
Building
Lot Description Level, Rolling Slope
Faces Oak Ridge Turnpike going west. Cross the Clinch River to The Perserves on the Right, Then take Left on W Elderberry St to property on (R). From I-40 take exit 356 towards Oak Ridge to Left at The Perserves Entrance go (approx 2 miles) Then take Left on W Elderberry St to property on (R).
Sewer Public Sewer
Water Public
Architectural Style Craftsman
Structure Type Stone,Vinyl Siding,Brick,Block,Frame
Schools
Middle Schools Robertsville
High Schools Oak Ridge
Others
HOA Fee Include Some Amenities
Restrictions Yes
Tax ID 039J I 004.00
Energy Description Electric, Gas(Natural)
Read Less
Want to know what your home might be worth? Contact us for a FREE valuation!

Our team is ready to help you sell your home for the highest possible price ASAP






