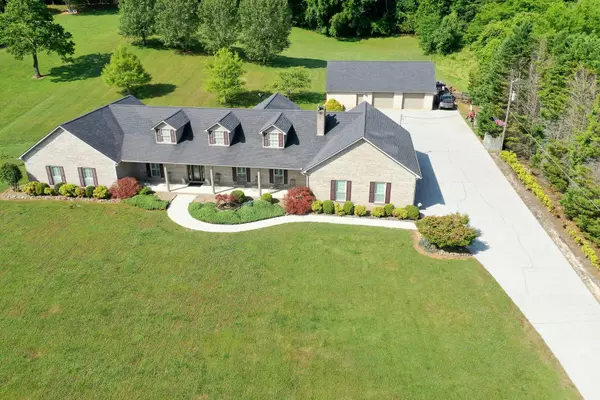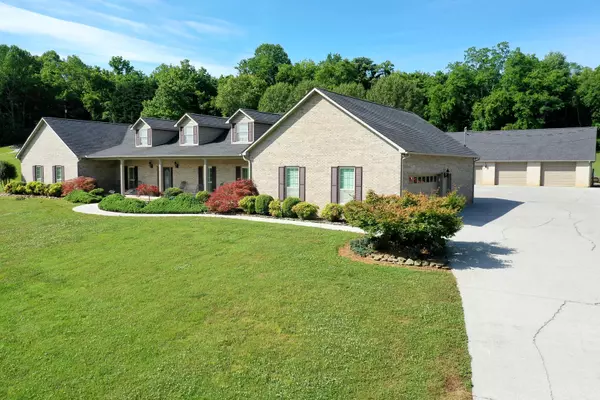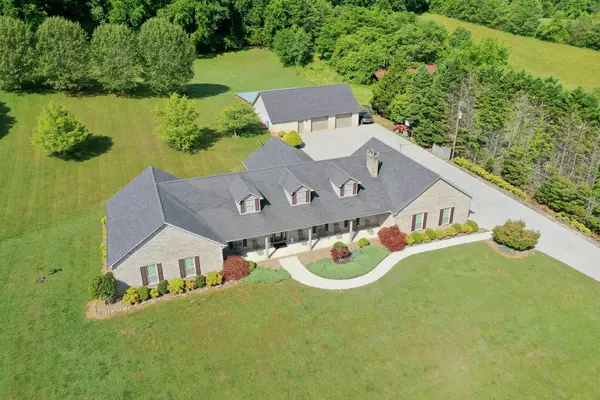$849,000
$849,000
For more information regarding the value of a property, please contact us for a free consultation.
3217 Old Lowes Ferry Rd Louisville, TN 37777
4 Beds
4 Baths
3,188 SqFt
Key Details
Sold Price $849,000
Property Type Single Family Home
Sub Type Residential
Listing Status Sold
Purchase Type For Sale
Square Footage 3,188 sqft
Price per Sqft $266
MLS Listing ID 1155093
Sold Date 07/16/21
Style Traditional
Bedrooms 4
Full Baths 3
Half Baths 1
Originating Board East Tennessee REALTORS® MLS
Year Built 1995
Lot Size 5.000 Acres
Acres 5.0
Property Description
MORE PHOTOS TO COME! THIS BUILDER'S CUSTOM BUILT ONE OWNER ALL BRICK RANCH HOME SITS ON 5 ACRES WITH FEATURES & AMENITIES TO INCLUDE: NEWER ROOF, BRAND NEW HOT WATER HEATER, NEWER WINDOWS, PLANTATION SHUTTERS, GRAND ENTRANCE FOYER (W/HARDWOOD FLOORS), WIDE BASEBOARD TRIM THROUGHOUT HOME, OVERSIZED GREAT ROOM (W/HARDWOOD FLOORS, BUILT-INS, WOODBURNING BRICK FIREPLACE & CROWN), OPEN KITCHEN (W/HARDWOOD FLOORS, BREAKFAST BAR, CUSTOM WOOD CABINETRY, PANTRY & NEW STAINLESS APPLIANCES), SEP. FORMAL DINING ROOM (W/WOOD FLOORS & CROWN MOLDING), HUGE OVERSIZED MASTER SUITE BEDROOM (W/SITTING/OFFICE AREA, CROWN MOLDING, CEILING FAN & 2 WALK-IN CLOSETS), LARGE MASTER BATHROOM (W/TILE SHOWER, JETTED TUB, DOUBLE SINK VANITY, 2 GUEST BEDROOMS (W/CROWN), GUEST BATHROOM (W/TILE FLOOR), 4TH BEDROOM/OFFICE (WHARDWOOD FLOORS & CROWN), HALF BATH (W/TILE FLOOR) & LAUNDRY ROOM (W/TILE FLOOR & UTILITY SINK)! EXTERIOR FEATURES TO INCLUDE: ALL BRICK CONSTRUCTION, 5 BEAUTIFUL ACRES, SPRING FED POND, 2 CAR ATTACHED GARAGE, 30' X 50' HUGE DETACHED GARAGE (W/WORKSHOP AREA & FULL BATHROOM), 20' X 24' SCREENED IN PORCH (W/CEILING FAN), PRIVATE BACKYARD, BRICK PATIO, SPRING FED POND, 40' X 40' STORAGE AREA (W/HORSE STALLS & LOTS OF STORAGE)! THIS AMAZING ESTATE HAS SOMETHING FOR EVERYONE INCLUDING A DETACHED GARAGE FOR ALL THE MEN'S TOYS & GREAT ACREAGE FOR HORSES & PRIVACY!
Location
State TN
County Blount County - 28
Area 5.0
Rooms
Family Room Yes
Other Rooms LaundryUtility, Bedroom Main Level, Extra Storage, Great Room, Family Room, Mstr Bedroom Main Level
Basement Crawl Space
Interior
Interior Features Dry Bar, Pantry, Walk-In Closet(s)
Heating Central, Electric
Cooling Central Cooling
Flooring Carpet, Tile
Fireplaces Number 1
Fireplaces Type Brick
Fireplace Yes
Appliance Dishwasher, Smoke Detector
Heat Source Central, Electric
Laundry true
Exterior
Exterior Feature Windows - Insulated, Patio, Porch - Enclosed, Cable Available (TV Only)
Parking Features Attached, Detached
Garage Spaces 4.0
Garage Description Attached, Detached, Attached
View Country Setting
Porch true
Total Parking Spaces 4
Garage Yes
Building
Lot Description Level, Rolling Slope
Faces Put the address in your GPS and it will take you right to the property, sign on property.
Sewer Septic Tank
Water Public
Architectural Style Traditional
Structure Type Brick
Schools
Middle Schools Union Grove
High Schools William Blount
Others
Restrictions No
Tax ID 024 088.09 000
Energy Description Electric
Acceptable Financing New Loan, Cash, Conventional
Listing Terms New Loan, Cash, Conventional
Read Less
Want to know what your home might be worth? Contact us for a FREE valuation!

Our team is ready to help you sell your home for the highest possible price ASAP





