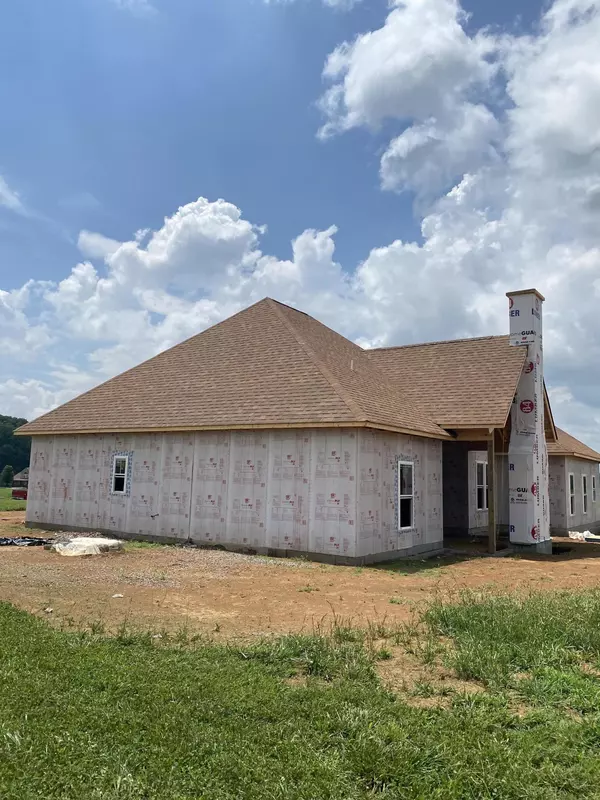$699,900
$699,900
For more information regarding the value of a property, please contact us for a free consultation.
9533 Gunnies DR Kodak, TN 37764
3 Beds
4 Baths
3,000 SqFt
Key Details
Sold Price $699,900
Property Type Single Family Home
Sub Type Residential
Listing Status Sold
Purchase Type For Sale
Square Footage 3,000 sqft
Price per Sqft $233
Subdivision River Island S/D Unit 2
MLS Listing ID 1156447
Sold Date 11/22/21
Style Traditional
Bedrooms 3
Full Baths 4
HOA Fees $20/ann
Originating Board East Tennessee REALTORS® MLS
Year Built 2021
Lot Size 1.010 Acres
Acres 1.01
Lot Dimensions 140x250x186x309
Property Description
Custom build one level home in River Island Plantations. Open floor plan with cathedral ceiling in the great room and a gas fireplace. The home has 9' ceilings on the main level. Kitchen with custom cabinets, 8' island for seating and meal prep, solid surface tops, 36'' gas range, and farm sink. Master with a trey ceiling and tile walk in shower, and freestanding tub. Each of the two guest bedrooms has a separate bathroom with a walk in tile shower. Bonus room is spacious with a closet and full bathroom. Three car garage for extra storage. Covered patio with a stone wood burning fireplace. Next to the Bird Sanctuary for hiking, walking, fishing, and boating.
Location
State TN
County Knox County - 1
Area 1.01
Rooms
Other Rooms LaundryUtility, Great Room, Mstr Bedroom Main Level, Split Bedroom
Basement Slab
Dining Room Eat-in Kitchen, Formal Dining Area, Breakfast Room
Interior
Interior Features Cathedral Ceiling(s), Island in Kitchen, Pantry, Walk-In Closet(s), Eat-in Kitchen
Heating Central, Propane, Electric
Cooling Central Cooling
Flooring Hardwood, Tile
Fireplaces Number 2
Fireplaces Type Wood Burning, Gas Log
Fireplace Yes
Appliance Dishwasher, Disposal, Smoke Detector, Self Cleaning Oven, Microwave
Heat Source Central, Propane, Electric
Laundry true
Exterior
Exterior Feature Window - Energy Star, Windows - Vinyl, Windows - Insulated, Porch - Covered
Garage Spaces 3.0
View Country Setting
Total Parking Spaces 3
Garage Yes
Building
Lot Description Level
Faces Exit 407 towards Sevierville then Right on West Dumplin Valley Road ~ Follow Kodak Rd 1.3 miles to River Island Blvd about 3 miles then Follow River Island Blvd turn Right onto Gunnies Drive home is on the right.
Sewer Septic Tank
Water Public
Architectural Style Traditional
Structure Type Brick,Frame
Others
Restrictions Yes
Tax ID 100PB026
Energy Description Electric, Propane
Read Less
Want to know what your home might be worth? Contact us for a FREE valuation!

Our team is ready to help you sell your home for the highest possible price ASAP






