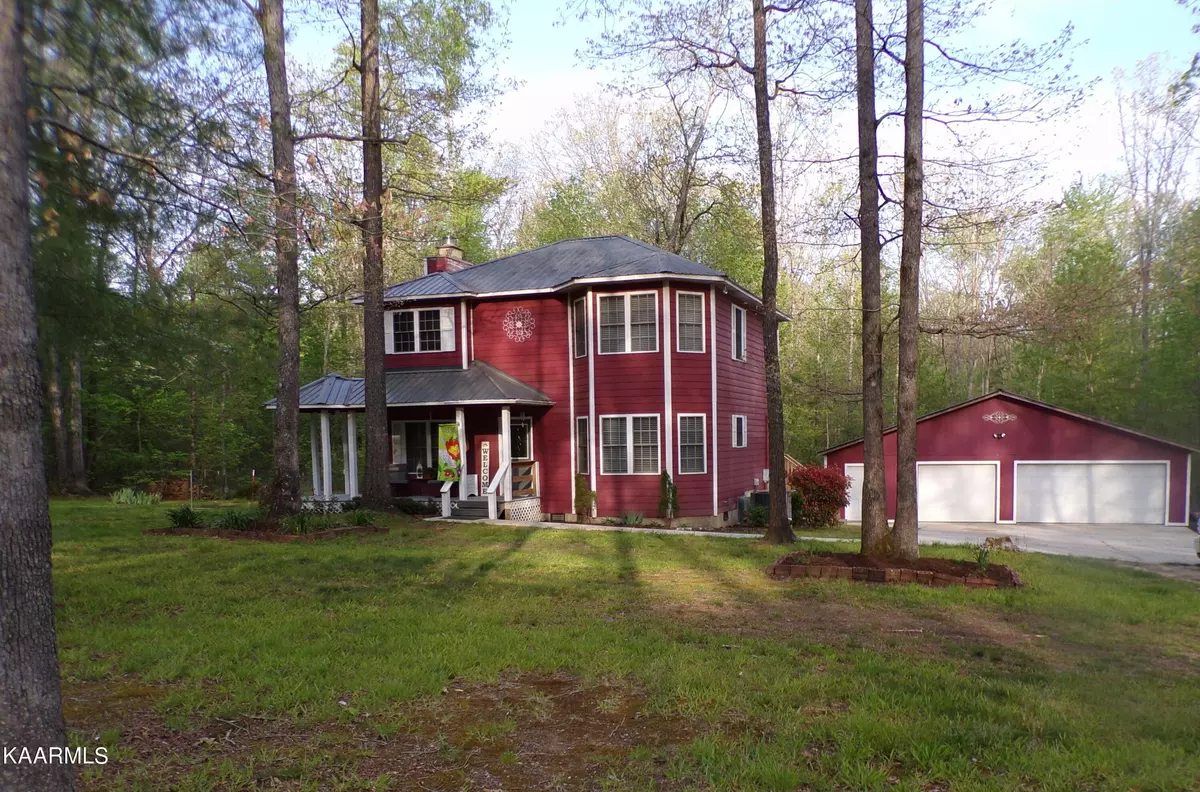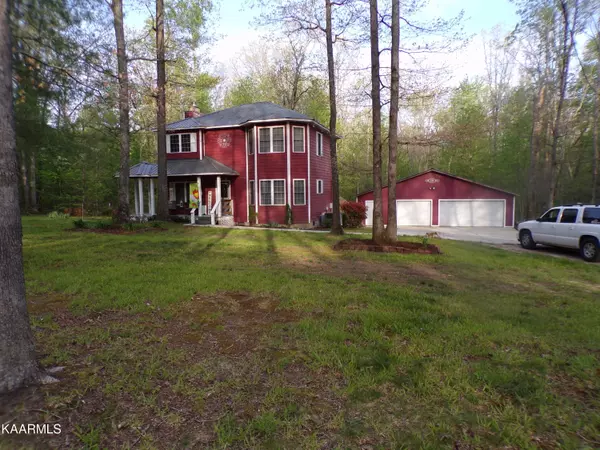$270,000
$267,500
0.9%For more information regarding the value of a property, please contact us for a free consultation.
261 Lynn-Leigh Loop Jamestown, TN 38556
3 Beds
3 Baths
1,808 SqFt
Key Details
Sold Price $270,000
Property Type Single Family Home
Sub Type Residential
Listing Status Sold
Purchase Type For Sale
Square Footage 1,808 sqft
Price per Sqft $149
Subdivision J & J Subdivision
MLS Listing ID 1189781
Sold Date 08/02/22
Style Traditional
Bedrooms 3
Full Baths 2
Half Baths 1
Originating Board East Tennessee REALTORS® MLS
Year Built 2009
Lot Size 1.110 Acres
Acres 1.11
Property Description
Welcome home to this charming two-story home. Large living area with spacious eat-in kitchen, along with formal dining room. Main level of home with 9 ft ceilings. All bedrooms on upper level. Covered front porch as well as back deck; additional deck off of Utility Room leads to concrete drive. 40'x40' building with 3 car garage in front; storage & horse stall in back. New HVAC installed Fall 2021. 2x6 walls for extra insulation.
Location
State TN
County Fentress County - 43
Area 1.11
Rooms
Other Rooms LaundryUtility
Basement Crawl Space
Dining Room Eat-in Kitchen, Formal Dining Area
Interior
Interior Features Eat-in Kitchen
Heating Central, Electric
Cooling Central Cooling
Flooring Laminate, Carpet, Tile
Fireplaces Number 1
Fireplaces Type Wood Burning
Fireplace Yes
Appliance Dishwasher, Refrigerator, Microwave
Heat Source Central, Electric
Laundry true
Exterior
Exterior Feature Windows - Vinyl, Porch - Covered, Deck
Parking Features Garage Door Opener, Detached, Off-Street Parking
Garage Spaces 3.0
Garage Description Detached, Garage Door Opener, Off-Street Parking
View Country Setting
Total Parking Spaces 3
Garage Yes
Building
Lot Description Private, Level
Faces From Peavyhouse & Associates, go east on Hwy 52 toward Allardt. At Allardt 4 way, make a left to continue onto 52 East. Take left onto Smallwood Road, then right onto Connect Road, then right at the stop, then a quick left onto Lynn-Leigh Loop. Follow Lynn-Leigh Loop and property is on the right. Sign on property.
Sewer Septic Tank
Water Public
Architectural Style Traditional
Structure Type Cement Siding,Frame
Schools
High Schools Alvin C. York Institute
Others
Restrictions Yes
Tax ID 087 016.46
Energy Description Electric
Read Less
Want to know what your home might be worth? Contact us for a FREE valuation!

Our team is ready to help you sell your home for the highest possible price ASAP






