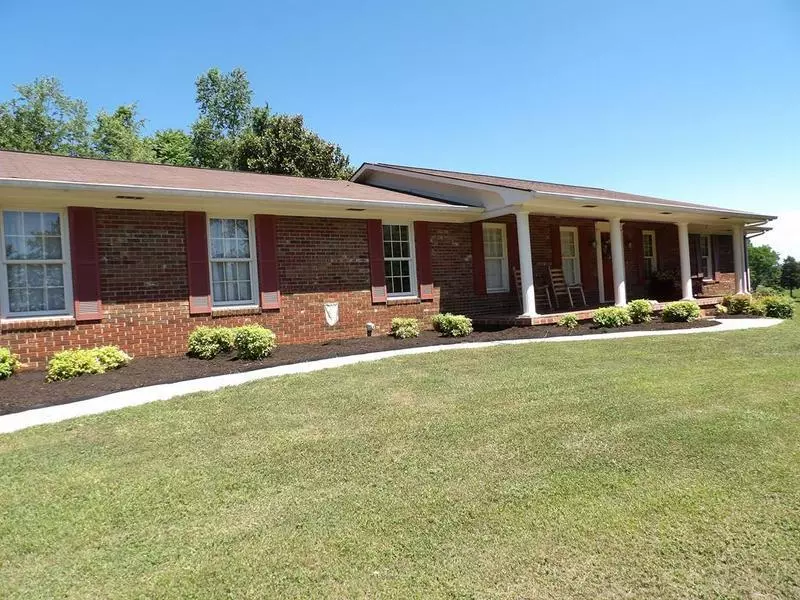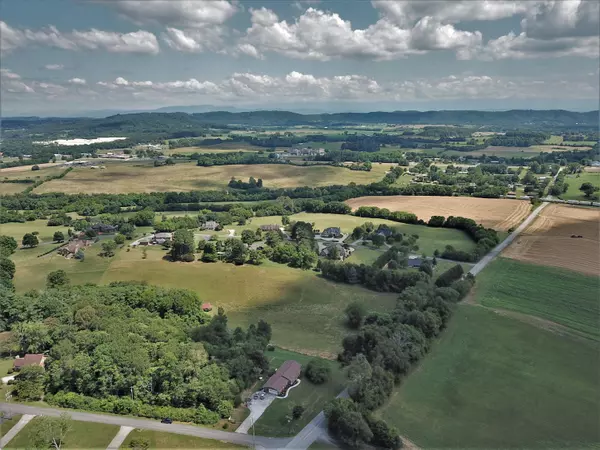$294,500
$299,500
1.7%For more information regarding the value of a property, please contact us for a free consultation.
1570 Laurel Hills Circle Jefferson City, TN 37760
3 Beds
3 Baths
2,754 SqFt
Key Details
Sold Price $294,500
Property Type Single Family Home
Sub Type Residential
Listing Status Sold
Purchase Type For Sale
Square Footage 2,754 sqft
Price per Sqft $106
Subdivision Laurel Hills
MLS Listing ID 1156909
Sold Date 08/06/21
Style Contemporary
Bedrooms 3
Full Baths 3
Originating Board East Tennessee REALTORS® MLS
Year Built 1975
Lot Size 0.930 Acres
Acres 0.93
Lot Dimensions 62x321x229x275
Property Description
Move in ready large brick basement ranch with 3 bedrooms & 2 baths on main & 2 car garage; full bath & 2 bonus rooms with closets currently being used as bedrooms plus a large family room & a one car garage with workshop on lower level! Fenced yard, large covered front porch and open patio in back. Home has new kitchen sink - dishwasher - stove/oven - refrigerator. Updated plumbing & HVAC. Chimney has been inspected & cleaned, new damper put in & new cap. Septic was pumped in April & inspected. 2018 a new water heater was installed. Home is ready to go! Located between Jefferson City & New Market in a popular subdivision, close to all amenities. Home resides on a corner lot with beautiful mountain views. Seller will give $5,000 decorating allowance with full price offer. Come see
Location
State TN
County Jefferson County - 26
Area 0.93
Rooms
Family Room Yes
Other Rooms LaundryUtility, DenStudy, Workshop, Bedroom Main Level, Family Room, Mstr Bedroom Main Level
Basement Partially Finished, Slab, Walkout
Dining Room Eat-in Kitchen, Formal Dining Area
Interior
Interior Features Pantry, Eat-in Kitchen
Heating Heat Pump, Natural Gas, Electric
Cooling Central Cooling
Flooring Carpet, Hardwood, Vinyl
Fireplaces Number 1
Fireplaces Type Brick, Wood Burning
Fireplace Yes
Appliance Dishwasher, Dryer, Smoke Detector, Self Cleaning Oven, Security Alarm, Refrigerator, Washer
Heat Source Heat Pump, Natural Gas, Electric
Laundry true
Exterior
Exterior Feature Windows - Wood, Patio, Porch - Covered, Prof Landscaped, Fence - Chain
Parking Features Attached, Basement, Side/Rear Entry, Main Level, Off-Street Parking
Garage Spaces 2.0
Garage Description Attached, SideRear Entry, Basement, Main Level, Off-Street Parking, Attached
View Mountain View, Country Setting
Porch true
Total Parking Spaces 2
Garage Yes
Building
Lot Description Private, Corner Lot, Level, Rolling Slope
Faces FR Dandridge, 92N to left onto 11E in Jefferson City, right onto Collins, cross RR tracks, 2nd Laurel Hills Cr sign make right, see sign on Collins and Laurel Hill. Home on corner lot.
Sewer Septic Tank
Water Public
Architectural Style Contemporary
Structure Type Brick,Frame
Schools
Middle Schools Jefferson
High Schools Jefferson County
Others
Restrictions Yes
Tax ID 023H A 010.00
Energy Description Electric, Gas(Natural)
Read Less
Want to know what your home might be worth? Contact us for a FREE valuation!

Our team is ready to help you sell your home for the highest possible price ASAP





