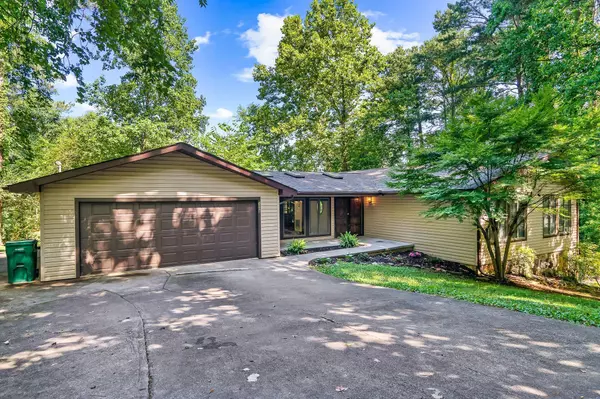$411,500
$425,000
3.2%For more information regarding the value of a property, please contact us for a free consultation.
1408 Crestwood DR Louisville, TN 37777
3 Beds
3 Baths
4,196 SqFt
Key Details
Sold Price $411,500
Property Type Single Family Home
Sub Type Residential
Listing Status Sold
Purchase Type For Sale
Square Footage 4,196 sqft
Price per Sqft $98
Subdivision Mimosa Estates
MLS Listing ID 1158541
Sold Date 09/27/21
Style Traditional
Bedrooms 3
Full Baths 3
HOA Fees $2/ann
Originating Board East Tennessee REALTORS® MLS
Year Built 1979
Lot Size 0.530 Acres
Acres 0.53
Lot Dimensions 188.8 X 155 IRR
Property Description
Are you needing space for your whole family? How about an extra living area for family members. Then this is the place for you. This home has two separate living areas that comes equipped with two complete kitchens and separate family rooms. This home has over 4,000 square feet of heated and cooled space for the entire family to enjoy. On the main living area, you have a spacious living area, formal dining area, large kitchen, with eat in area. It also has a laundry room with large sunroom with vaulted ceilings. It also has a large oversize deck overlooking the private fenced in area for the entire family to play. Now wait there is more. The downstairs is equipped with another complete living area for that family member with complete privacy from upstairs priced at $101 a sq/ft
Location
State TN
County Blount County - 28
Area 0.53
Rooms
Family Room Yes
Other Rooms Basement Rec Room, LaundryUtility, DenStudy, Sunroom, Addl Living Quarter, Bedroom Main Level, Extra Storage, Breakfast Room, Great Room, Family Room, Mstr Bedroom Main Level
Basement Finished, Walkout
Dining Room Eat-in Kitchen, Formal Dining Area
Interior
Interior Features Pantry, Walk-In Closet(s), Eat-in Kitchen
Heating Central, Natural Gas, Electric
Cooling Central Cooling, Ceiling Fan(s)
Flooring Laminate, Carpet, Hardwood, Vinyl, Tile
Fireplaces Number 1
Fireplaces Type Stone, Wood Burning
Appliance Dishwasher, Microwave, Range, Refrigerator, Self Cleaning Oven, Smoke Detector
Heat Source Central, Natural Gas, Electric
Laundry true
Exterior
Exterior Feature Windows - Vinyl, Porch - Covered, Fence - Chain, Deck, Doors - Storm
Parking Features Garage Door Opener, Attached, Main Level
Garage Spaces 2.0
Garage Description Attached, Garage Door Opener, Main Level, Attached
Pool true
Amenities Available Pool, Tennis Court(s)
View Country Setting, Wooded
Total Parking Spaces 2
Garage Yes
Building
Lot Description Wooded, Corner Lot, Irregular Lot, Rolling Slope
Faces I-40 Towards Maryville, Exit at Alcoa Hwy (2nd Exit, towards Knoxville), get in (L) lane, (L) on Singleton Station, (L) into Mimosa Estates on Mimosa Drive, 1st (L) on Terrace View Rd and follow it around, this becomes Crestwood, go pass the 2nd street 1st house on (R). SOP
Sewer Septic Tank
Water Public
Architectural Style Traditional
Structure Type Vinyl Siding,Brick
Others
Restrictions Yes
Tax ID 017D A 015.000
Energy Description Electric, Gas(Natural)
Read Less
Want to know what your home might be worth? Contact us for a FREE valuation!

Our team is ready to help you sell your home for the highest possible price ASAP






