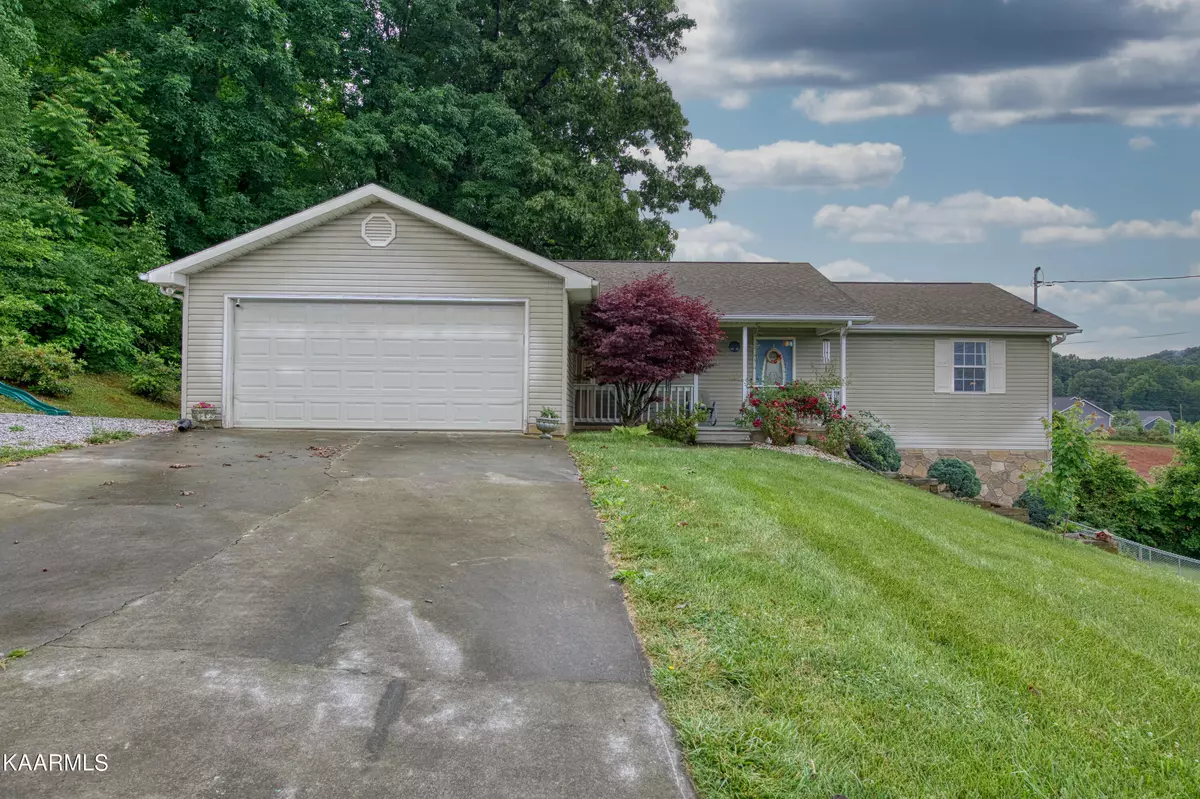$307,000
$299,000
2.7%For more information regarding the value of a property, please contact us for a free consultation.
829 Thomas Farms DR Jefferson City, TN 37760
4 Beds
3 Baths
1,954 SqFt
Key Details
Sold Price $307,000
Property Type Single Family Home
Sub Type Residential
Listing Status Sold
Purchase Type For Sale
Square Footage 1,954 sqft
Price per Sqft $157
Subdivision Thomas Farms
MLS Listing ID 1193665
Sold Date 07/25/22
Style Traditional
Bedrooms 4
Full Baths 2
Half Baths 1
Originating Board East Tennessee REALTORS® MLS
Year Built 2000
Lot Size 0.500 Acres
Acres 0.5
Lot Dimensions 164 x 175 x 107 x 165
Property Description
An amazing find! The view from the porch is so peaceful. This split floorpan home has all new LVP flooring- no thresholds. 3 beds, 2 car garage and laundry is on main level with extra rooms and plumbed half bath in basement. I lost count of how many closets this home has. There is a ton of storage.Many upgrades (see documents) to this lovely home.The new deck leads to the lovely back yard that is fenced and then the vegetable garden is fenced off. So come and enjoy the country views, fruit trees and charming home with easy access. Cul-de-sac living in a neighborhood with no HOA. Internet fibre connection with TRI LIGHT
Location
State TN
County Jefferson County - 26
Area 0.5
Rooms
Other Rooms Basement Rec Room, LaundryUtility, Bedroom Main Level, Extra Storage, Mstr Bedroom Main Level, Split Bedroom
Basement Partially Finished, Plumbed, Walkout
Interior
Interior Features Walk-In Closet(s), Eat-in Kitchen
Heating Central, Heat Pump, Electric
Cooling Central Cooling, Ceiling Fan(s)
Flooring Carpet, Vinyl, Tile
Fireplaces Type None
Fireplace No
Appliance Dishwasher, Smoke Detector, Refrigerator
Heat Source Central, Heat Pump, Electric
Laundry true
Exterior
Exterior Feature Windows - Vinyl, Windows - Insulated, Porch - Covered, Deck, Cable Available (TV Only)
Parking Features Garage Door Opener, Off-Street Parking
Garage Spaces 2.0
Garage Description Garage Door Opener, Off-Street Parking
View Mountain View
Total Parking Spaces 2
Garage Yes
Building
Lot Description Cul-De-Sac, Rolling Slope
Faces I-40 to 417 Left on Hwy 29, Right to E. Dumplin Valley Rd just past co-op and high school. Left into subdivision home on right
Sewer Septic Tank
Water Public
Architectural Style Traditional
Additional Building Storage
Structure Type Stone,Vinyl Siding,Block,Frame
Schools
Middle Schools Maury
High Schools Jefferson County
Others
Restrictions No
Tax ID 046N A 008.00
Energy Description Electric
Read Less
Want to know what your home might be worth? Contact us for a FREE valuation!

Our team is ready to help you sell your home for the highest possible price ASAP





