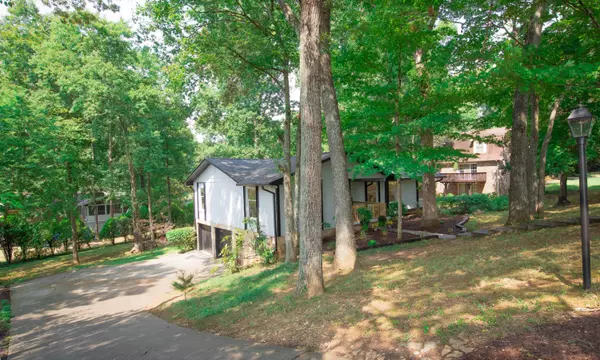$460,000
$450,000
2.2%For more information regarding the value of a property, please contact us for a free consultation.
7909 Whitcomb Rd Powell, TN 37849
4 Beds
3 Baths
2,788 SqFt
Key Details
Sold Price $460,000
Property Type Single Family Home
Sub Type Residential
Listing Status Sold
Purchase Type For Sale
Square Footage 2,788 sqft
Price per Sqft $164
Subdivision Broadacres Unit 9
MLS Listing ID 1163677
Sold Date 09/30/21
Style Traditional
Bedrooms 4
Full Baths 2
Half Baths 1
HOA Fees $4/ann
Originating Board East Tennessee REALTORS® MLS
Year Built 1980
Lot Size 0.410 Acres
Acres 0.41
Lot Dimensions 116x151.33xIRR
Property Description
Completely renovated, updated, and upgraded from the ground up. Built in 1980, this 4 bed 2.5 bath basement ranch has been stripped down to bare bones and rebuilt to bring it into 2021! This home boasts all new roofing, new deck, plumbing, electrical, HVAC, water heater, and even brand new interior all the way down to the studs! Very large laundry room. Living room features a cozy wood fireplace, very large rooms with lots of natural lighting. The updated kitchen offers a refrigerator, double oven, wine fridge, cooktop and plenty of storage space, for even the most experienced cooks. The oversized two car garage has a separate workshop area, the large quiet backyard comes complete with a stone fire-pit, plus much more! This is your chance to purchase an essentially brand new home built in the 80's! This won't be available long, come see it before its gone!
Showings to begin Thursday August 12th
Location
State TN
County Knox County - 1
Area 0.41
Rooms
Other Rooms Workshop, Mstr Bedroom Main Level
Basement Finished
Dining Room Formal Dining Area
Interior
Interior Features Walk-In Closet(s)
Heating Central, Electric
Cooling Central Cooling
Flooring Carpet, Hardwood, Tile
Fireplaces Number 1
Fireplaces Type Wood Burning
Fireplace Yes
Appliance Dishwasher, Refrigerator
Heat Source Central, Electric
Exterior
Exterior Feature Porch - Covered, Deck
Garage Spaces 2.0
Pool true
Amenities Available Pool
Total Parking Spaces 2
Garage Yes
Building
Lot Description Wooded
Faces Take 75N and exit 110 L onto Callahan Dr.,turn R on to Old Callahan Dr., turn R on Clinton Hwy, turn R on W Emory Rd., turn L on Shropshire Blvd., turn L on Whitcomb house is on the left. SOP
Sewer Public Sewer
Water Public
Architectural Style Traditional
Structure Type Frame
Others
Restrictions Yes
Tax ID 056IA012
Energy Description Electric
Read Less
Want to know what your home might be worth? Contact us for a FREE valuation!

Our team is ready to help you sell your home for the highest possible price ASAP






