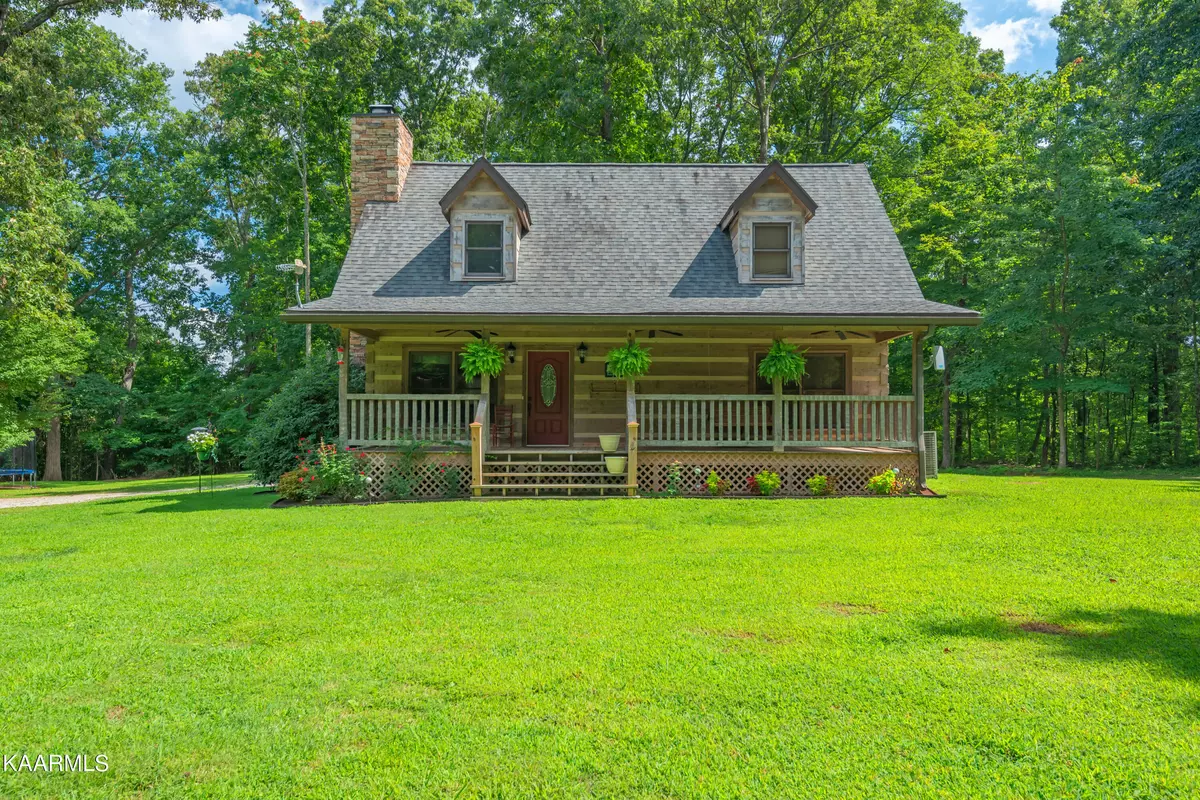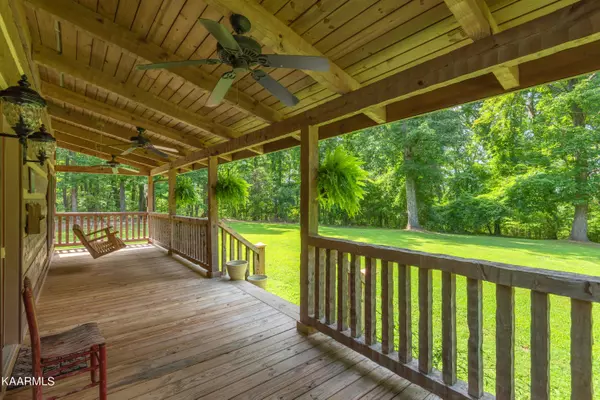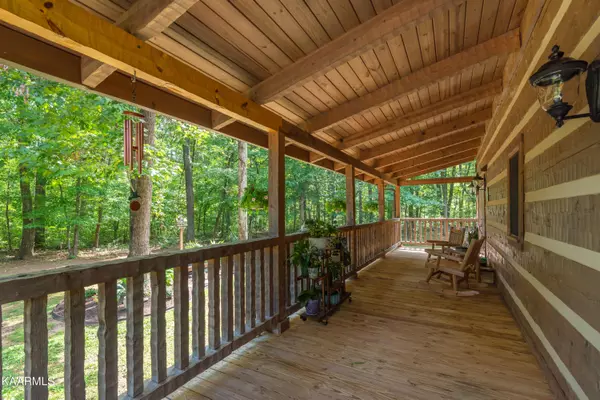$380,000
$380,000
For more information regarding the value of a property, please contact us for a free consultation.
4264 Kingston Hwy Loudon, TN 37774
2 Beds
2 Baths
1,323 SqFt
Key Details
Sold Price $380,000
Property Type Single Family Home
Sub Type Residential
Listing Status Sold
Purchase Type For Sale
Square Footage 1,323 sqft
Price per Sqft $287
MLS Listing ID 1202748
Sold Date 11/21/22
Style Cabin,Log
Bedrooms 2
Full Baths 2
Originating Board East Tennessee REALTORS® MLS
Year Built 2008
Lot Size 2.850 Acres
Acres 2.85
Property Sub-Type Residential
Property Description
Charming cottage tucked away on almost 3 wooded acres. Sits right on the Roane County/Loudon County line and is zoned for Kingston schools. Lovely front porch to enjoy the views! The perfect home away from the hustle and bustle - or a great property to turn into a vacation rental! Walk in the front door to an open concept living area complete with wood burning fireplace. Master bedroom is on the main level. Upstairs you'll find a large landing area, perfect for a second living room, or play area. Owners recently had a wall and barn door added downstairs to create a laundry room. Chimney has been swept and cleaned, and septic has been pumped in the last 6 months.
Location
State TN
County Roane County - 31
Area 2.85
Rooms
Other Rooms LaundryUtility, Mstr Bedroom Main Level
Basement Crawl Space
Interior
Interior Features Eat-in Kitchen
Heating Central, Electric
Cooling Central Cooling
Flooring Hardwood, Vinyl, Tile
Fireplaces Number 1
Fireplaces Type Wood Burning
Fireplace Yes
Appliance Dishwasher, Self Cleaning Oven, Refrigerator, Microwave
Heat Source Central, Electric
Laundry true
Exterior
Exterior Feature Porch - Covered
Parking Features Detached
Carport Spaces 2
Garage Description Detached
View Wooded
Garage No
Building
Lot Description Private, Wooded
Faces I-75 to Lenoir City Exit; Go toward Eaton's Crossroads; Veer Left at Red Light at EC onto Kingston Hwy (US 70W) and follow for 5.9 miles; Home on Left
Sewer Septic Tank
Water Well
Architectural Style Cabin, Log
Additional Building Storage
Structure Type Log
Others
Restrictions No
Tax ID 071 026.03
Energy Description Electric
Read Less
Want to know what your home might be worth? Contact us for a FREE valuation!

Our team is ready to help you sell your home for the highest possible price ASAP





