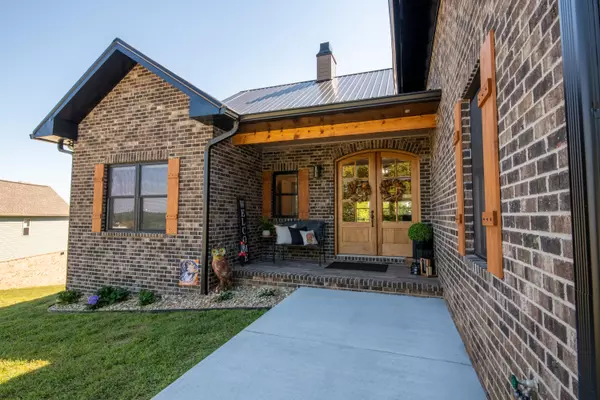$835,000
$849,950
1.8%For more information regarding the value of a property, please contact us for a free consultation.
3260 Sandpiper CT Kodak, TN 37764
3 Beds
4 Baths
3,300 SqFt
Key Details
Sold Price $835,000
Property Type Single Family Home
Sub Type Residential
Listing Status Sold
Purchase Type For Sale
Square Footage 3,300 sqft
Price per Sqft $253
Subdivision Falcon Ridge
MLS Listing ID 1169145
Sold Date 11/23/21
Style Traditional
Bedrooms 3
Full Baths 3
Half Baths 1
Originating Board East Tennessee REALTORS® MLS
Year Built 2020
Lot Size 0.740 Acres
Acres 0.74
Property Description
Welcome and be prepared to be AMAZED!! This exquisite custom home is absolutely PHENOMENAL and MOVE IN READY! On a sprawling .74acre lot with glorious mountain vistas, this 3 bedroom, 3.5 bath home sets a new standard for luxury and beauty. Serenity awaits you as you pull up, where the home's brick facade offers a moment of awe, perfectly nestled in its natural setting. The covered front porch with double arched entry door creates an overall sense of comfort and relaxation as you proceed inside. Large windows frame sweeping views, drawing in the lush scenery of the outdoors to complement the neutral palette of colors indoors. An open floor plan creates a sense of volume with vaulted wood-plank ceilings amplifying this memorable scene. The living room's brick fireplace soars to ceiling height, flanked by built-in cabinetry for that inviting warmth. Rustic elegance is captured in grand scale throughout, with wood plank accents and beamed ceilings capturing the very definition of farmhouse living. In the kitchen, the thoughtful design including a walk-in pantry and fingerprint-resistant stainless steel appliances is fitting for all occasions, whether hosting dinner parties or planning a simple meal for the family. Custom Wellborn cabinetry coupled with quartz counters and apron-front stainless sink set a gourmet, country-chic aesthetic, with center island that visually anchors the space and offers a place for intimate gathering. The adjoining dining room grants an easy extension to the covered rear porch, ideal for whether you wish to savor the views with your morning coffee or settle in with a favorite nightcap at the end of the day. The split bedroom layout affords ample privacy to the vaulted master suite, which is a destination all unto its own with private deck and spa-inspired ensuite bath complete with double sinks, jetted tub, separate rainfall shower, and walk-in closet that connects directly to the massive laundry room. To the opposite end of the house you will find two additional bedrooms that share a full bath. The second level of the home offers even more fabulous space with 1000 sqft bonus room that yields a cozy fireplace, plus closet and full ensuite bathroom. This space is well suited for use as a game room, extra bedroom or MIL suite. The basement is completely open, currently used for storage and is fitted with a "safe room/tornado room," but is ready for your ideas should you wish to finish. Truly a remarkable residence, the materials, fit and finish are without compare for those interested in the best, with metal roof, all brick exterior, plus features like water softener and water de-chlorinator. The central location is also great, offering easy access to all of the area's conveniences and attractions while maintaining that tucked away feeling. Seller willing to sell fully furnished with the right offer, so take action today! Buyer to verify all information and square footage.
Location
State TN
County Sevier County - 27
Area 0.74
Rooms
Other Rooms LaundryUtility, Bedroom Main Level, Extra Storage, Great Room, Mstr Bedroom Main Level
Basement Unfinished, Walkout, Outside Entr Only
Interior
Interior Features Cathedral Ceiling(s), Island in Kitchen, Pantry, Walk-In Closet(s), Eat-in Kitchen
Heating Central, Natural Gas, Electric
Cooling Central Cooling
Flooring Laminate, Tile
Fireplaces Number 2
Fireplaces Type Gas Log
Fireplace Yes
Appliance Gas Stove, Tankless Wtr Htr, Smoke Detector, Self Cleaning Oven, Refrigerator, Microwave
Heat Source Central, Natural Gas, Electric
Laundry true
Exterior
Exterior Feature Patio, Porch - Covered
Parking Features Garage Door Opener, Attached, Basement, RV Parking, Main Level
Garage Spaces 4.0
Garage Description Attached, RV Parking, Basement, Garage Door Opener, Main Level, Attached
View Mountain View
Porch true
Total Parking Spaces 4
Garage Yes
Building
Lot Description Cul-De-Sac, Level, Rolling Slope
Faces From exit 407 off I-40, go south on Hwy. 66 to right on Hwy. 139 (Douglas Dam Rd) to left on Bent Rd to left on Sandpiper Court. House is on the left at top of the hill. SOP
Sewer Septic Tank
Water Public
Architectural Style Traditional
Structure Type Brick,Block,Frame
Others
Restrictions Yes
Tax ID 017B D 015.00
Energy Description Electric, Gas(Natural)
Read Less
Want to know what your home might be worth? Contact us for a FREE valuation!

Our team is ready to help you sell your home for the highest possible price ASAP






