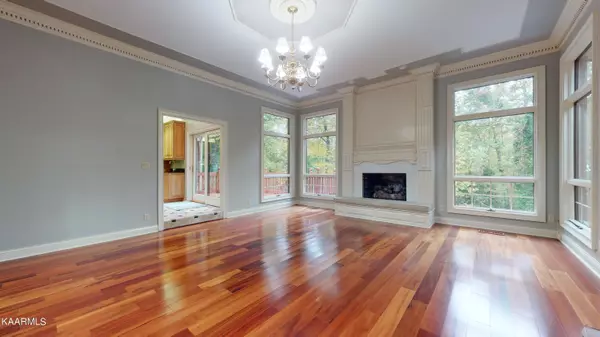$825,000
$875,000
5.7%For more information regarding the value of a property, please contact us for a free consultation.
180 Whippoorwill DR Oak Ridge, TN 37830
5 Beds
6 Baths
6,320 SqFt
Key Details
Sold Price $825,000
Property Type Single Family Home
Sub Type Residential
Listing Status Sold
Purchase Type For Sale
Square Footage 6,320 sqft
Price per Sqft $130
Subdivision Westwood Dev Sec 1-B
MLS Listing ID 1171473
Sold Date 02/04/22
Style Traditional
Bedrooms 5
Full Baths 4
Half Baths 2
HOA Fees $2/ann
Originating Board East Tennessee REALTORS® MLS
Year Built 1991
Lot Size 0.610 Acres
Acres 0.61
Lot Dimensions 125 X 210
Property Description
Do you like to entertain? This home offers everything imaginable. Step back to the Roaring 20's in the custom basement in Art Deco style. Curved Birdseye Maple cabinets and Trim, an original Soda Fountain Bar, Full kitchen, Workout room, Bedroom, Family room and one other, 1.5 Baths, & Sauna. Several Custom Stained Glass by local artist Linda Diggs... and that is just the basement! You have a large workshop w/ exterior door that isn't included in the s/f. The backyard has an Olympic size pool, swim spa, hot tub and a bath house all nestled between the stone steps and landscaping. The main and upper level offers even more with a main level master and 2 additional BR's up. The kitchen has a bright, octagon Breakfast room that overlooks the backyard. This is a home you must see in person!
Location
State TN
County Roane County - 31
Area 0.61
Rooms
Other Rooms Basement Rec Room, LaundryUtility, DenStudy, Workshop, Addl Living Quarter, Bedroom Main Level, Extra Storage, Breakfast Room, Mstr Bedroom Main Level
Basement Finished, Walkout
Dining Room Formal Dining Area, Breakfast Room
Interior
Interior Features Island in Kitchen, Pantry, Walk-In Closet(s), Wet Bar
Heating Central, Natural Gas
Cooling Central Cooling
Flooring Marble, Carpet, Hardwood, Tile
Fireplaces Number 3
Fireplaces Type Masonry, Gas Log
Fireplace Yes
Appliance Central Vacuum, Dishwasher, Disposal, Dryer, Gas Stove, Smoke Detector, Self Cleaning Oven, Refrigerator, Microwave, Washer
Heat Source Central, Natural Gas
Laundry true
Exterior
Exterior Feature Windows - Wood, Fence - Privacy, Patio, Pool - Swim (Ingrnd), Prof Landscaped, Deck
Parking Features Garage Door Opener, Attached, Side/Rear Entry, Main Level
Garage Spaces 3.0
Garage Description Attached, SideRear Entry, Garage Door Opener, Main Level, Attached
View Country Setting, Wooded
Porch true
Total Parking Spaces 3
Garage Yes
Building
Lot Description Wooded
Faces West on Oak Ridge Turnpike. Right on Wisconsin to left on Whippoorwill, Home on right.
Sewer Public Sewer
Water Public
Architectural Style Traditional
Structure Type Brick
Schools
Middle Schools Robertsville
High Schools Oak Ridge
Others
Restrictions Yes
Tax ID 014C B 039.00 000
Energy Description Gas(Natural)
Read Less
Want to know what your home might be worth? Contact us for a FREE valuation!

Our team is ready to help you sell your home for the highest possible price ASAP






