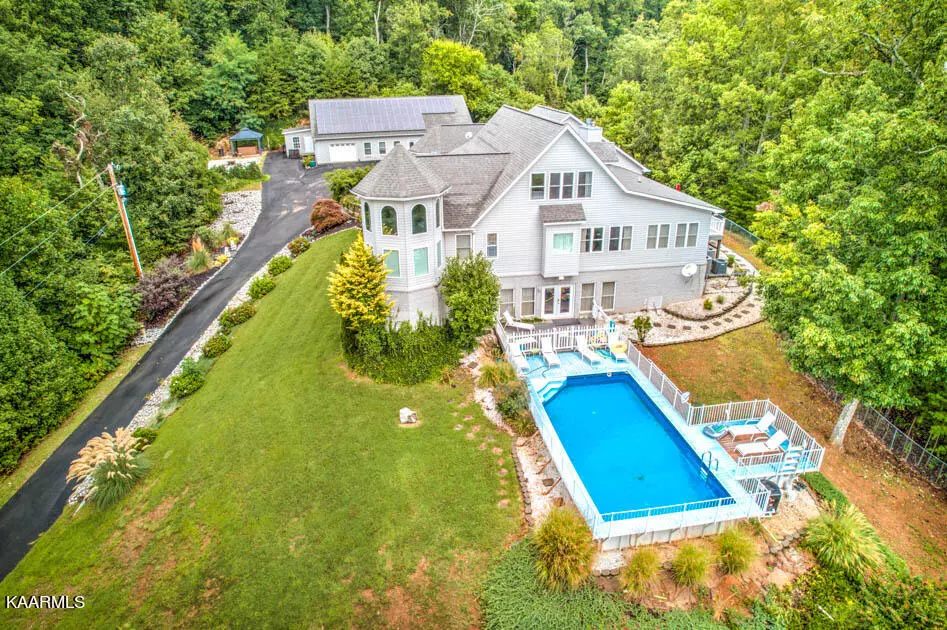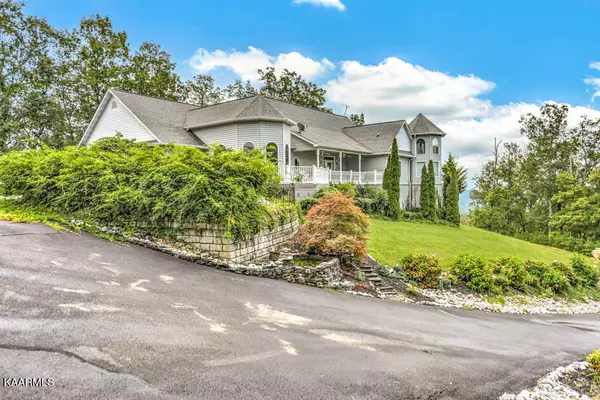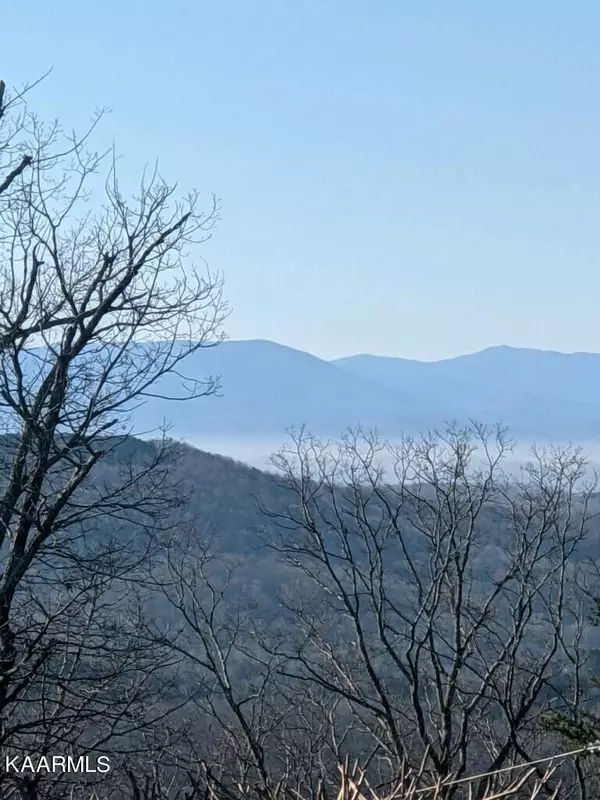$1,125,000
$1,250,000
10.0%For more information regarding the value of a property, please contact us for a free consultation.
739-790 Locket Lane Jefferson City, TN 37760
3 Beds
4 Baths
3,663 SqFt
Key Details
Sold Price $1,125,000
Property Type Single Family Home
Sub Type Residential
Listing Status Sold
Purchase Type For Sale
Square Footage 3,663 sqft
Price per Sqft $307
MLS Listing ID 1178642
Sold Date 05/10/22
Style Victorian
Bedrooms 3
Full Baths 3
Half Baths 1
Originating Board East Tennessee REALTORS® MLS
Year Built 1997
Lot Size 62.000 Acres
Acres 62.0
Property Description
Back on market due to Buyer changing mind-- Private mountain top with million dollar views! 60+ acres of serenity and peace! Wildlife galore! 2400 square foot building with 1600 feet heated to house your cars or gym. Storage up above! Heated and cooled garage for main house. Tile throughout main level! Custom cabinentry and staircase with chocolate glazed maple! Abundance of space to spread out. Has been on the rental market for families of 14! On ground pool system, hottub is 2 years old, all new appliances! This a masterpiece if you are craving views, isolation but yet close to EVERYTHING!! 30 minutes to Knoxville, Sevierville, Morristown. 10 minutes to the new development at Exit 407. 45 minutes or less to Turkey Creek. Drone photography has been used in this listing This custom-built home was built like a self-sustaining fortress; having some of the following features:
-Exterior walls 2x6.
-Poured concrete basement.
-8x8 Concrete Safe built into foundation.
-Foundation walls encased in barrier foam.
-5 Total HVAC Units, including one for a climate controlled 1600 sq ft+ gym and workshop not featured in the main square footage (two of the units are brand new).
-New hot tub and hot water heater (less than 2 years).
-New Kitchen Appliances
-Self-Sustaining well with UV purification system.
-Extensive Solar Panel Network.
-Salt Water Pool (Infinity-style overlooking mountains).
Location
State TN
County Jefferson County - 26
Area 62.0
Rooms
Family Room Yes
Other Rooms Basement Rec Room, LaundryUtility, Sunroom, Workshop, Bedroom Main Level, Extra Storage, Family Room, Mstr Bedroom Main Level
Basement Crawl Space, Finished, Walkout
Dining Room Breakfast Bar, Formal Dining Area
Interior
Interior Features Pantry, Walk-In Closet(s), Wet Bar, Breakfast Bar
Heating Central, Electric
Cooling Central Cooling, Ceiling Fan(s)
Flooring Carpet, Vinyl, Tile
Fireplaces Number 1
Fireplaces Type Wood Burning
Fireplace Yes
Window Features Drapes
Appliance Dishwasher, Disposal, Smoke Detector, Self Cleaning Oven, Refrigerator, Microwave
Heat Source Central, Electric
Laundry true
Exterior
Exterior Feature Window - Energy Star, Windows - Vinyl, Patio, Pool - Swim(Abv Grd), Porch - Covered, Fence - Chain, Deck, Doors - Energy Star
Parking Features Garage Door Opener, Attached, Detached, Main Level
Garage Spaces 2.0
Carport Spaces 2
Garage Description Attached, Detached, Garage Door Opener, Main Level, Attached
View Mountain View
Porch true
Total Parking Spaces 2
Garage Yes
Building
Lot Description Private, Wooded, Rolling Slope
Faces Interstate 40 to exit 417 turn on Hwy. 92 toward Jefferson City. Go approximately 2 miles and turn at light where high school is on Dumplin Valley Road, go about 2 miles and turn right on Locket follow road until you reach black wrought iron gates -- go up the mountain
Sewer Septic Tank, Perc Test On File
Water Private, Well
Architectural Style Victorian
Additional Building Gazebo, Barn(s), Workshop, Green House
Structure Type Vinyl Siding,Brick,Frame
Schools
High Schools Jefferson County
Others
Restrictions No
Tax ID 056 040.02
Energy Description Electric
Read Less
Want to know what your home might be worth? Contact us for a FREE valuation!

Our team is ready to help you sell your home for the highest possible price ASAP





