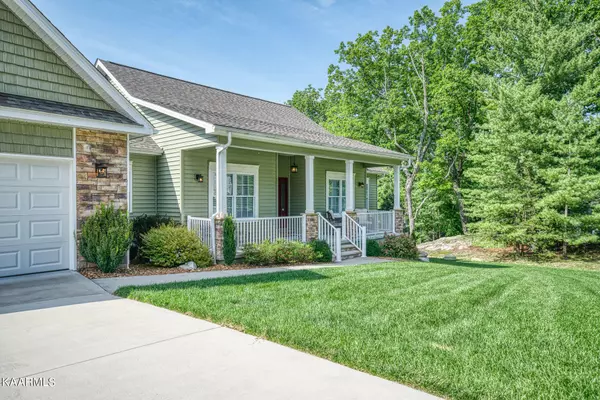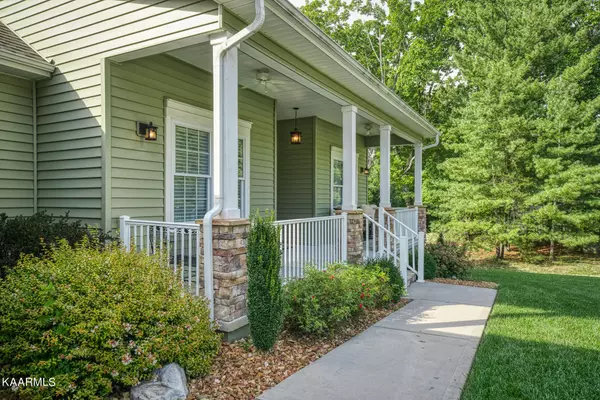$627,000
$632,500
0.9%For more information regarding the value of a property, please contact us for a free consultation.
33 Lindsey Knoll CIR Crossville, TN 38558
3 Beds
2 Baths
2,465 SqFt
Key Details
Sold Price $627,000
Property Type Single Family Home
Sub Type Residential
Listing Status Sold
Purchase Type For Sale
Square Footage 2,465 sqft
Price per Sqft $254
Subdivision Sherborne
MLS Listing ID 1206598
Sold Date 10/27/22
Style Traditional
Bedrooms 3
Full Baths 2
HOA Fees $110/mo
Originating Board East Tennessee REALTORS® MLS
Year Built 2019
Lot Size 1.130 Acres
Acres 1.13
Lot Dimensions 98.37 X 335.38 IRR
Property Description
ARE YOU LOOKING FOR A LUXURIOUS HOME IN FAIRFIELD GLADE? Perfect opportunity to have privacy on a cul-de-sac, bluff outcroppings, and a seasonal view of the signature 17th hole on the Heatherhurst Crag Golf Course. This 3-year-old home sits on a large rare 1.13 acre Fairfield Glade lot. This Jones Brothers Construction built, 3 bedroom, 2 bathroom home of 2465 sq. ft. is close to all amenities that Fairfield Glade Resort has to offer. Boasting an array of sleek finishes and a large open layout, this immaculate home has everything you're looking for. Featured in this home are beautiful 5/8'' hickory engineered hardwood flooring. The beautiful kitchen is complete with customized quartz countertops, black stainless-steel appliances, and a large 8-seat quartz top informal dining area. Off the kitchen is a large well-lit walk-in pantry. A large laundry room is located right off the primary bedroom. The primary suite features a large L-shaped walk-in closet, spacious bathroom with a large walk-in tile shower, and double sinks with a makeup vanity in between. This stunning home has two bonus rooms perfect for a formal dining room and an office in the other. Or it could also be used as a sitting/reading area. The gas fireplace adds ambiance to the large livingroom. From the living room walk out into the beautiful 4 seasons enclosed porch, perfect to enjoy your morning coffee in. Go down the steps off the deck to find an area you don't want to miss! Here you can sit on the peaceful lower covered deck and enjoy nature. The home has a huge walk-in storage area under the home with a new dehumidifier added in 2022. Oversized 2 car garage. Home is also professionally landscaped with a sodded yard. Don't miss this genuinely captivating home! Schedule your showing today! Buyer to verify all information prior to making an informed offer.
Location
State TN
County Cumberland County - 34
Area 1.13
Rooms
Family Room Yes
Other Rooms LaundryUtility, DenStudy, Sunroom, Bedroom Main Level, Extra Storage, Family Room, Mstr Bedroom Main Level, Split Bedroom
Basement Crawl Space
Dining Room Formal Dining Area
Interior
Interior Features Cathedral Ceiling(s), Pantry, Walk-In Closet(s)
Heating Central, Electric
Cooling Central Cooling, Ceiling Fan(s)
Flooring Carpet, Hardwood, Tile
Fireplaces Number 1
Fireplaces Type Other, Gas Log
Fireplace Yes
Appliance Dishwasher, Disposal, Refrigerator, Microwave
Heat Source Central, Electric
Laundry true
Exterior
Exterior Feature Porch - Enclosed, Prof Landscaped, Deck
Parking Features Garage Door Opener, Main Level, Off-Street Parking
Garage Spaces 2.0
Garage Description Garage Door Opener, Main Level, Off-Street Parking
Pool true
Amenities Available Clubhouse, Golf Course, Recreation Facilities, Security, Pool, Tennis Court(s)
View Country Setting, Other
Total Parking Spaces 2
Garage Yes
Building
Lot Description Cul-De-Sac, Private, Wooded, Golf Community, Irregular Lot, Level, Rolling Slope
Faces Take Peavine Rd. North from I40, left on Stonehenge Dr., left on Wexford Ln., right on Lindsay Knoll Cir. Home at the end of cul-de-sac on left. Sign on property.
Sewer Public Sewer
Water Public
Architectural Style Traditional
Structure Type Stone,Vinyl Siding,Frame
Schools
Middle Schools Crab Orchard
High Schools Stone Memorial
Others
HOA Fee Include Trash,Sewer,Security
Restrictions Yes
Tax ID 065G D 016.00
Energy Description Electric
Read Less
Want to know what your home might be worth? Contact us for a FREE valuation!

Our team is ready to help you sell your home for the highest possible price ASAP






