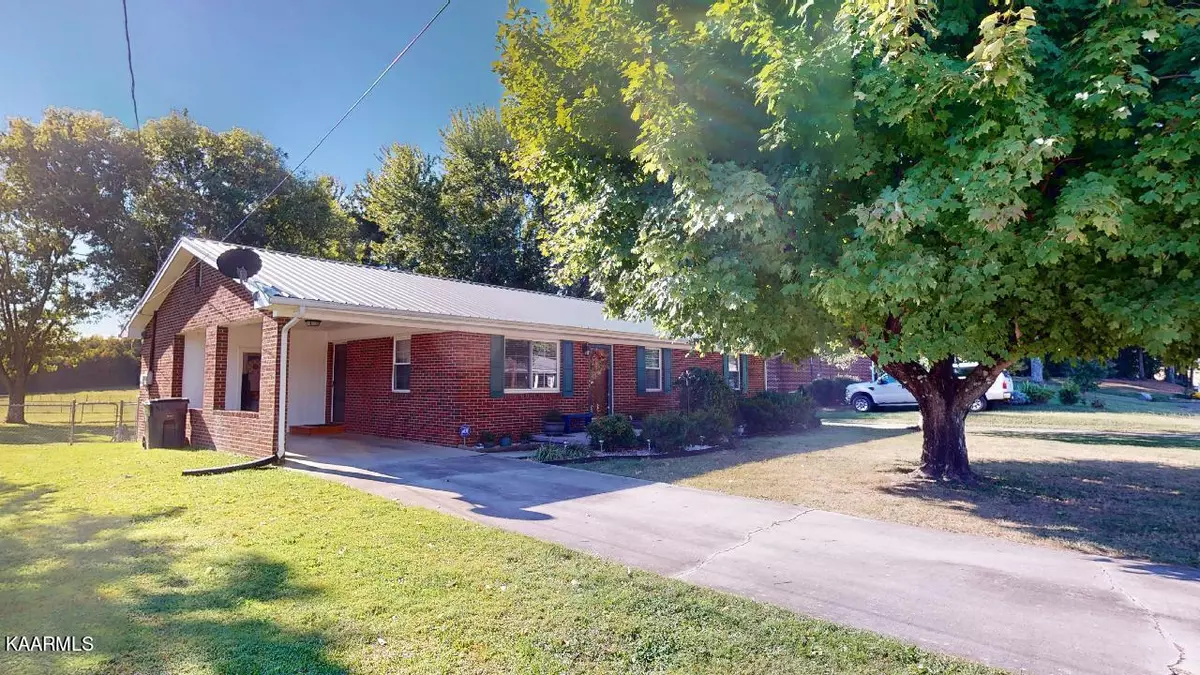$237,900
$239,900
0.8%For more information regarding the value of a property, please contact us for a free consultation.
6941 Glenn DR Talbott, TN 37877
3 Beds
2 Baths
1,305 SqFt
Key Details
Sold Price $237,900
Property Type Single Family Home
Sub Type Residential
Listing Status Sold
Purchase Type For Sale
Square Footage 1,305 sqft
Price per Sqft $182
Subdivision Travis View 2
MLS Listing ID 1207757
Sold Date 11/09/22
Style Traditional
Bedrooms 3
Full Baths 1
Half Baths 1
Originating Board East Tennessee REALTORS® MLS
Year Built 1965
Lot Size 0.320 Acres
Acres 0.32
Property Description
Renovated rancher on a level lot on west end of Hamblen County. This 3 bedroom property has original hardwood floors that have been refinished throughout. The main bathroom and half bath have been updated with modern style. The kitchen has cream painted cabinetry with a full appliance package to convey to the new owner. The kitchen has been opened up to the dining room to allow you to chat with your guests while entertaining. The main bedroom has an attached half bath and a large french door to allow natural light to flow into the space. A large deck is the perfect place to enjoy the outdoors. Mature trees provide a nice shade canopy in the afternoon. The back yard is completely fenced and has a large storage shed to store your all your yard maintenance tools. Two driveways on this property. The seller has made many improvements to the interior and added additional insulation in the crawl space for added efficiency on the utility bills.
Location
State TN
County Hamblen County - 38
Area 0.32
Rooms
Other Rooms LaundryUtility, Mstr Bedroom Main Level
Basement Crawl Space
Interior
Interior Features Eat-in Kitchen
Heating Central, Electric
Cooling Attic Fan, Central Cooling
Flooring Hardwood, Tile
Fireplaces Type None
Fireplace No
Appliance Dishwasher, Dryer, Smoke Detector, Refrigerator, Microwave, Washer
Heat Source Central, Electric
Laundry true
Exterior
Exterior Feature Windows - Vinyl, Fence - Chain, Deck
Parking Features Main Level, Off-Street Parking
Carport Spaces 1
Garage Description Main Level, Off-Street Parking
View Seasonal Mountain
Garage No
Building
Lot Description Level
Faces West Andrew Johnson Highway to Lakeshore Drive. Left on Glenn. Property on left see sign.
Sewer Septic Tank
Water Public
Architectural Style Traditional
Additional Building Storage
Structure Type Vinyl Siding,Block,Brick,Frame
Others
Restrictions Yes
Tax ID 047O A 008.00
Energy Description Electric
Read Less
Want to know what your home might be worth? Contact us for a FREE valuation!

Our team is ready to help you sell your home for the highest possible price ASAP






