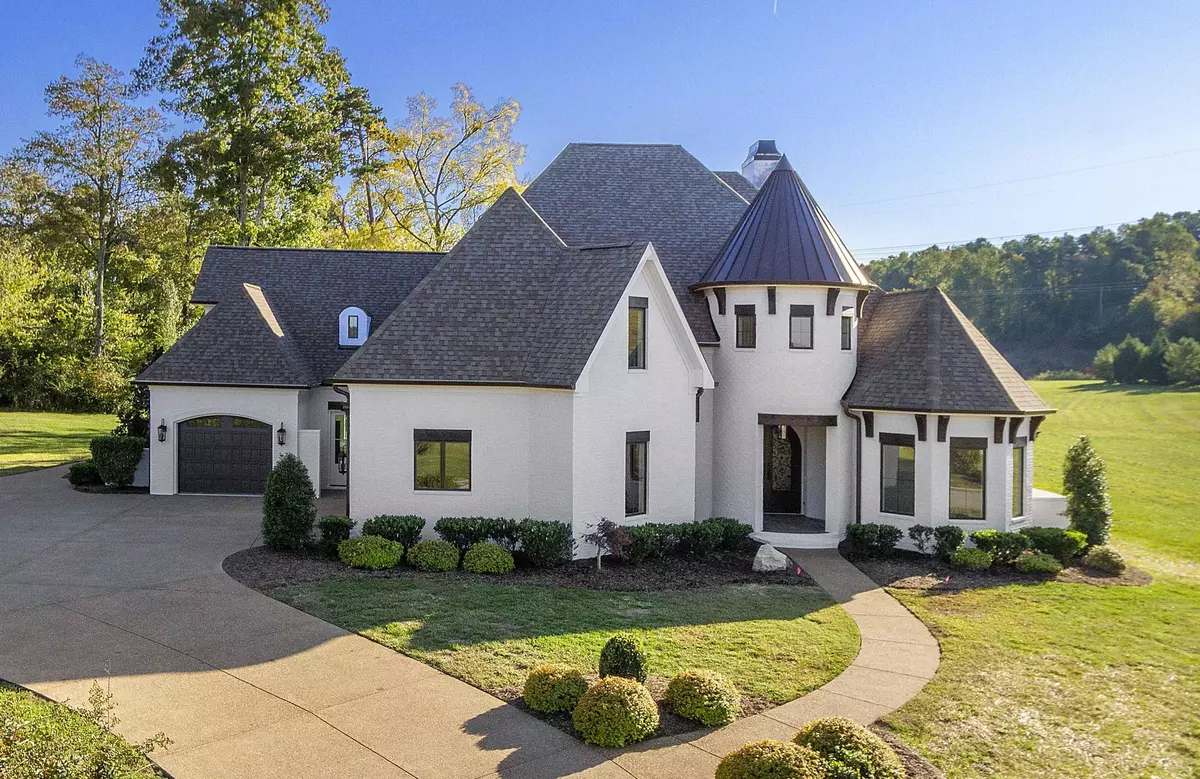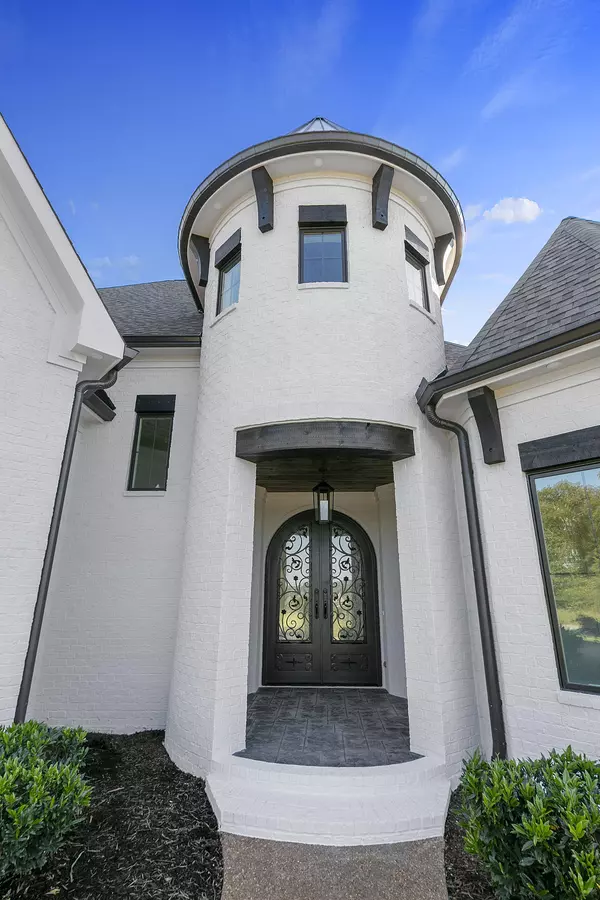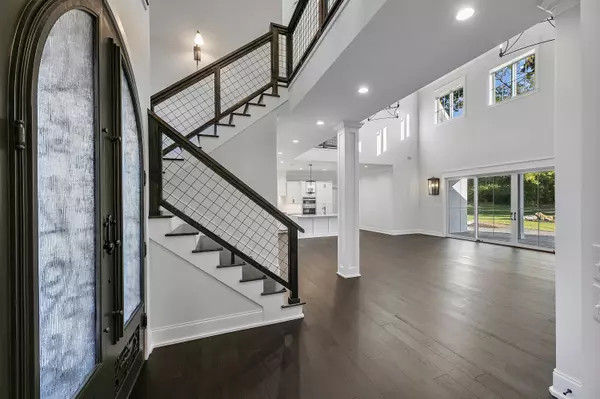$934,500
$934,500
For more information regarding the value of a property, please contact us for a free consultation.
3608 Lashbrooke WAY Louisville, TN 37777
5 Beds
5 Baths
4,449 SqFt
Key Details
Sold Price $934,500
Property Type Single Family Home
Sub Type Residential
Listing Status Sold
Purchase Type For Sale
Square Footage 4,449 sqft
Price per Sqft $210
Subdivision Lashbrooke
MLS Listing ID 1132693
Sold Date 11/06/20
Style Traditional
Bedrooms 5
Full Baths 5
HOA Fees $133/ann
Originating Board East Tennessee REALTORS® MLS
Year Built 2020
Lot Size 1.090 Acres
Acres 1.09
Property Description
Located in the lake front community of Lashbrook, this luxury home boasts beautiful open spaces with rich hardwoods, crisp white paint and ample windows for pleasing natural light. An elegantly rounded entry and two-story foyer is welcoming and will usher guests and family into a spacious living space with vaulted ceilings, architectural fireplace, beautiful lighting and views of the covered and uncovered patio space where parties and al fresco dining are sure to take place. An open kitchen hosts a large island with sink and breakfast bar plus stainless appliances including gas cook-top, beverage fridge and double ovens. A master suite with trey ceiling and private access to the patio will be a relaxing space to recharge with an accompanying bath outfitted with ... walk-in shower, soaking tub and His & Hers vanities. An additional bedroom/home office with a lovely view and hall bath complete the main level of this home. The upper level boasts a magical nook to relax and unwind within the turret as well as an additional potential master suite and bonus room with sink, beverage fridge and adjacent bath. Living and play can extend outside with an open patio space and private level lawn for you to build the swimming pool you have always wanted!
Location
State TN
County Blount County - 28
Area 1.09
Rooms
Other Rooms LaundryUtility, Great Room, Mstr Bedroom Main Level
Basement Slab
Interior
Interior Features Island in Kitchen, Walk-In Closet(s)
Heating Heat Pump, Electric
Cooling Central Cooling
Flooring Hardwood, Tile
Fireplaces Number 1
Fireplaces Type Gas Log
Fireplace Yes
Appliance Dishwasher, Gas Stove, Smoke Detector, Security Alarm, Microwave
Heat Source Heat Pump, Electric
Laundry true
Exterior
Exterior Feature Windows - Insulated, Patio, Porch - Covered
Parking Features Garage Door Opener, Other, Side/Rear Entry, Main Level
Garage Spaces 3.0
Garage Description SideRear Entry, Garage Door Opener, Main Level
Pool true
Amenities Available Clubhouse, Pool, Tennis Court(s)
Porch true
Total Parking Spaces 3
Garage Yes
Building
Faces Topside Road to right onto Old Topside Road, right onto Louisville Boatdock Road to slight right onto Rankin Ferry Loop, right into Lashbrooke, sign on property,
Sewer Septic Tank, Other
Water Public
Architectural Style Traditional
Structure Type Brick
Schools
Middle Schools Union Grove
High Schools William Blount
Others
Restrictions Yes
Tax ID 016ca004.01
Security Features Gated Community
Energy Description Electric
Acceptable Financing New Loan, Cash, Conventional
Listing Terms New Loan, Cash, Conventional
Read Less
Want to know what your home might be worth? Contact us for a FREE valuation!

Our team is ready to help you sell your home for the highest possible price ASAP






