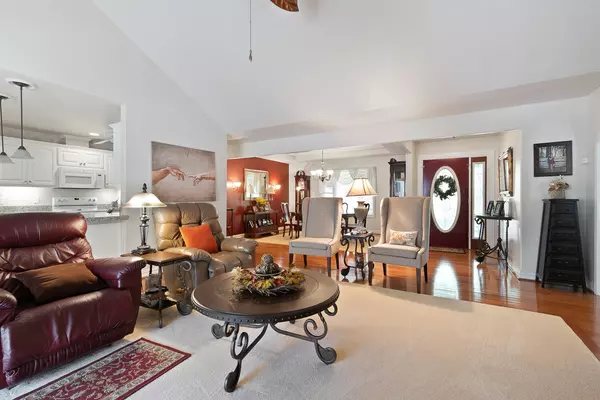$320,000
$320,000
For more information regarding the value of a property, please contact us for a free consultation.
392 Stonecrest LOOP Crossville, TN 38571
3 Beds
2 Baths
2,535 SqFt
Key Details
Sold Price $320,000
Property Type Single Family Home
Sub Type Residential
Listing Status Sold
Purchase Type For Sale
Square Footage 2,535 sqft
Price per Sqft $126
Subdivision Stonecrest
MLS Listing ID 1133120
Sold Date 12/18/20
Style Traditional
Bedrooms 3
Full Baths 2
Originating Board East Tennessee REALTORS® MLS
Year Built 2005
Lot Size 2.480 Acres
Acres 2.48
Property Description
Exceptional custom home in the Stonecrest Subdivision. This 2,535 sqft 3 Bed 2.5 Bath home with 3 car garage sits on 2.48 wooded/cleared acres. Home has hardwood floors throughout, carpet in bedrooms, wide door openings and high vaulted ceilings. Cozy master suite with walk in closets. Lots of storage closets throughout the home. Wood burning fireplace in great room along with NATURAL GAS for heating throughout home. Large and convenient laundry area. Cozy sunroom with heat and air that walks out onto a large open deck with a 27 ft sunken round pool in the backyard. This home is only 20 minutes from town. This is a ''MUST SEE'' home! Come and see what Crossville has to offer you! Matterport virtual tour available!!!
Location
State TN
County Cumberland County - 34
Area 2.48
Rooms
Other Rooms Sunroom
Basement Crawl Space
Interior
Interior Features Cathedral Ceiling(s), Dry Bar, Walk-In Closet(s)
Heating Central, Natural Gas, Electric
Cooling Central Cooling, Ceiling Fan(s)
Flooring Carpet, Hardwood
Fireplaces Number 1
Fireplaces Type Wood Burning
Fireplace Yes
Appliance Dishwasher, Disposal, Refrigerator, Microwave
Heat Source Central, Natural Gas, Electric
Exterior
Exterior Feature Windows - Insulated, Fence - Wood, Pool - Swim(Abv Grd), Porch - Covered, Deck
Parking Features Attached
Garage Spaces 3.0
Garage Description Attached, Attached
Total Parking Spaces 3
Garage Yes
Building
Lot Description Level
Faces From CCCH: Head Northwest on N Main St toward 5th street for 1.1 miles, turn L on Elmore Rd for 0.3 miles, turn R on US70 for 8.5 miles, turn R on Miller Ct for 0.3 miles, Miller Ct turns slightly right into Stonecrest Loop for 0.3 miles. Home is on the right, See Sign.
Sewer Septic Tank
Water Public
Architectural Style Traditional
Additional Building Storage
Structure Type Vinyl Siding,Frame
Others
Restrictions No
Tax ID 059E A 013.00
Energy Description Electric, Gas(Natural)
Acceptable Financing USDA/Rural, FHA, Cash, Conventional
Listing Terms USDA/Rural, FHA, Cash, Conventional
Read Less
Want to know what your home might be worth? Contact us for a FREE valuation!

Our team is ready to help you sell your home for the highest possible price ASAP






