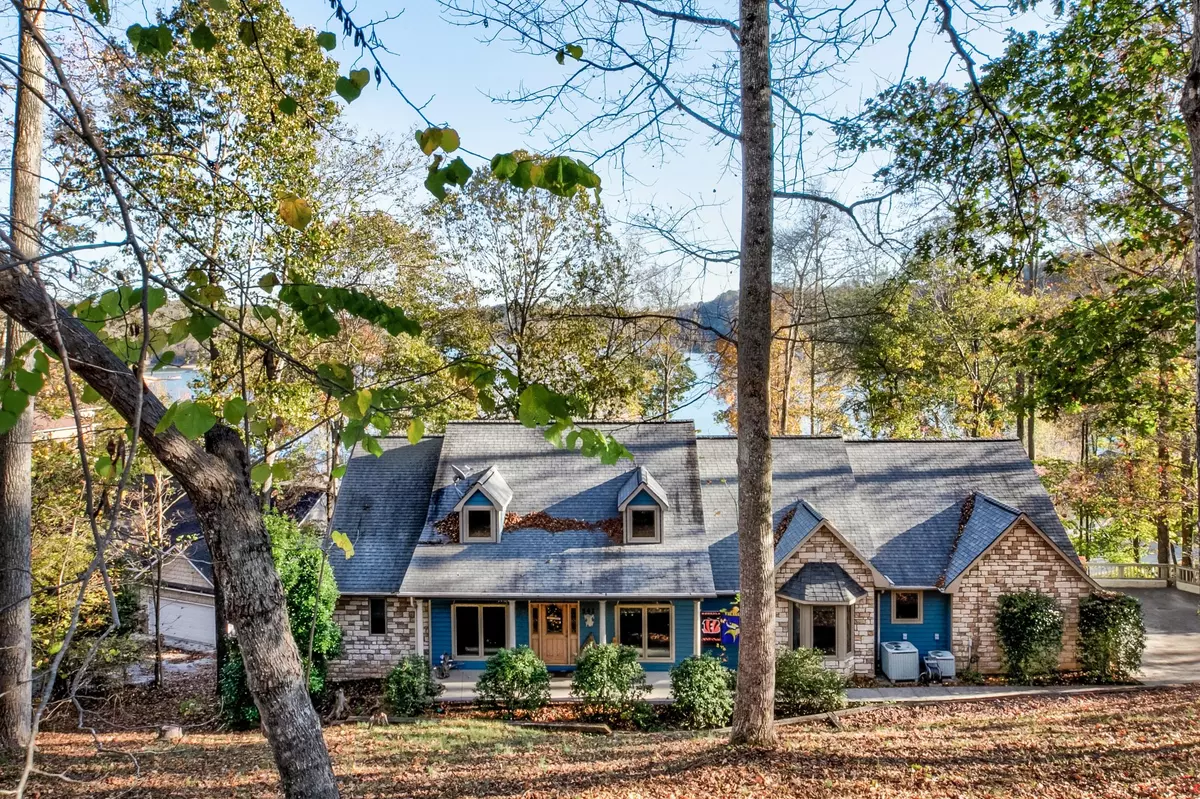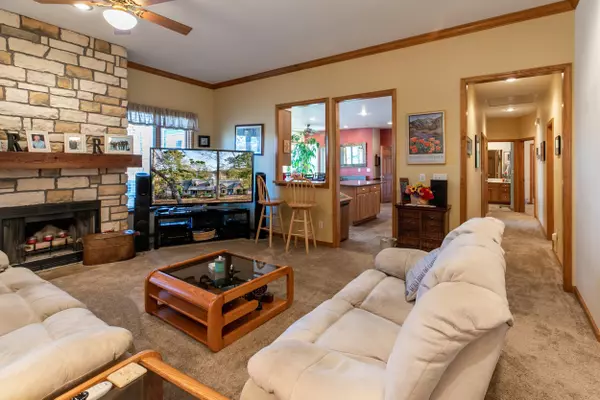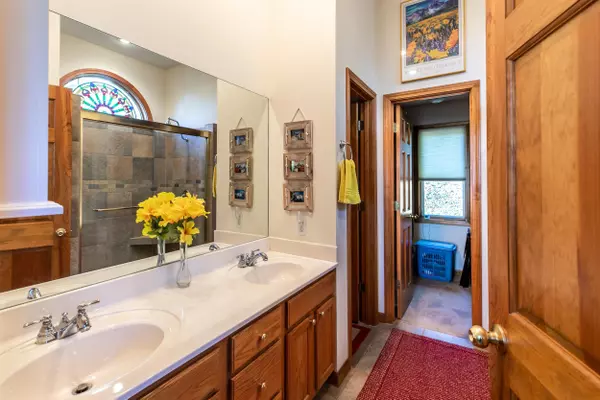$825,000
$875,000
5.7%For more information regarding the value of a property, please contact us for a free consultation.
541 Fox Lake LN Lafollette, TN 37766
6 Beds
3 Baths
3,702 SqFt
Key Details
Sold Price $825,000
Property Type Single Family Home
Sub Type Residential
Listing Status Sold
Purchase Type For Sale
Square Footage 3,702 sqft
Price per Sqft $222
Subdivision Big Creek 2
MLS Listing ID 1135151
Sold Date 01/14/21
Style Traditional
Bedrooms 6
Full Baths 3
Originating Board East Tennessee REALTORS® MLS
Year Built 2001
Lot Dimensions 198x211M IRR
Property Description
Custom lakefront home in the Big Creek area. First time on market, this home offers a beautiful lake view with private dock. Enjoy big water views from your home and decks. The basement ranch home offers 6 bedrooms and an office with generous living spaces. The recently updated and expanded kitchen features a lake view that is magnificent. Kitchen has two large pantries making room for everything you need. Master bedroom has an attached bath w tile shower and large walk in closet. Master has access to deck and wonderful views. Lower level rec room is spacious and the entire basement has 9 ft ceilings. The Square foot approx. buyer to verify
Location
State TN
County Campbell County - 37
Rooms
Other Rooms Basement Rec Room, LaundryUtility, Bedroom Main Level, Mstr Bedroom Main Level
Basement Finished, Walkout
Dining Room Eat-in Kitchen
Interior
Interior Features Island in Kitchen, Pantry, Walk-In Closet(s), Eat-in Kitchen
Heating Central, Heat Pump, Electric
Cooling Central Cooling, Ceiling Fan(s)
Flooring Carpet, Vinyl, Tile
Fireplaces Number 1
Fireplaces Type Stone, Wood Burning
Fireplace Yes
Appliance Dishwasher, Disposal, Dryer, Refrigerator, Microwave, Washer
Heat Source Central, Heat Pump, Electric
Laundry true
Exterior
Exterior Feature Windows - Wood, Windows - Vinyl, Windows - Insulated, Fence - Wood, Patio, Porch - Covered, Deck
Parking Features Attached, Main Level
Garage Spaces 3.0
Garage Description Attached, Main Level, Attached
View Mountain View, Lake
Porch true
Total Parking Spaces 3
Garage Yes
Building
Lot Description Cul-De-Sac, Lakefront, Irregular Lot
Faces I 75 exit 134 to Lafollette. R onto Hunters Branch Rd. R onto Demory Rd. Straight to Grantsboro RD. 3rd R on Chestnut Stump Rd. Slight L onto Country Oaks Rd. R onto Fox Lake Lane. Take 1st R to stay on Fox Lake Lane, stay left at fork. Home is on the left. SOP
Sewer Septic Tank
Water Public
Architectural Style Traditional
Structure Type Stone,Cedar,Frame
Others
Restrictions Yes
Tax ID 117PA036.00
Energy Description Electric
Acceptable Financing Cash, Conventional
Listing Terms Cash, Conventional
Read Less
Want to know what your home might be worth? Contact us for a FREE valuation!

Our team is ready to help you sell your home for the highest possible price ASAP






