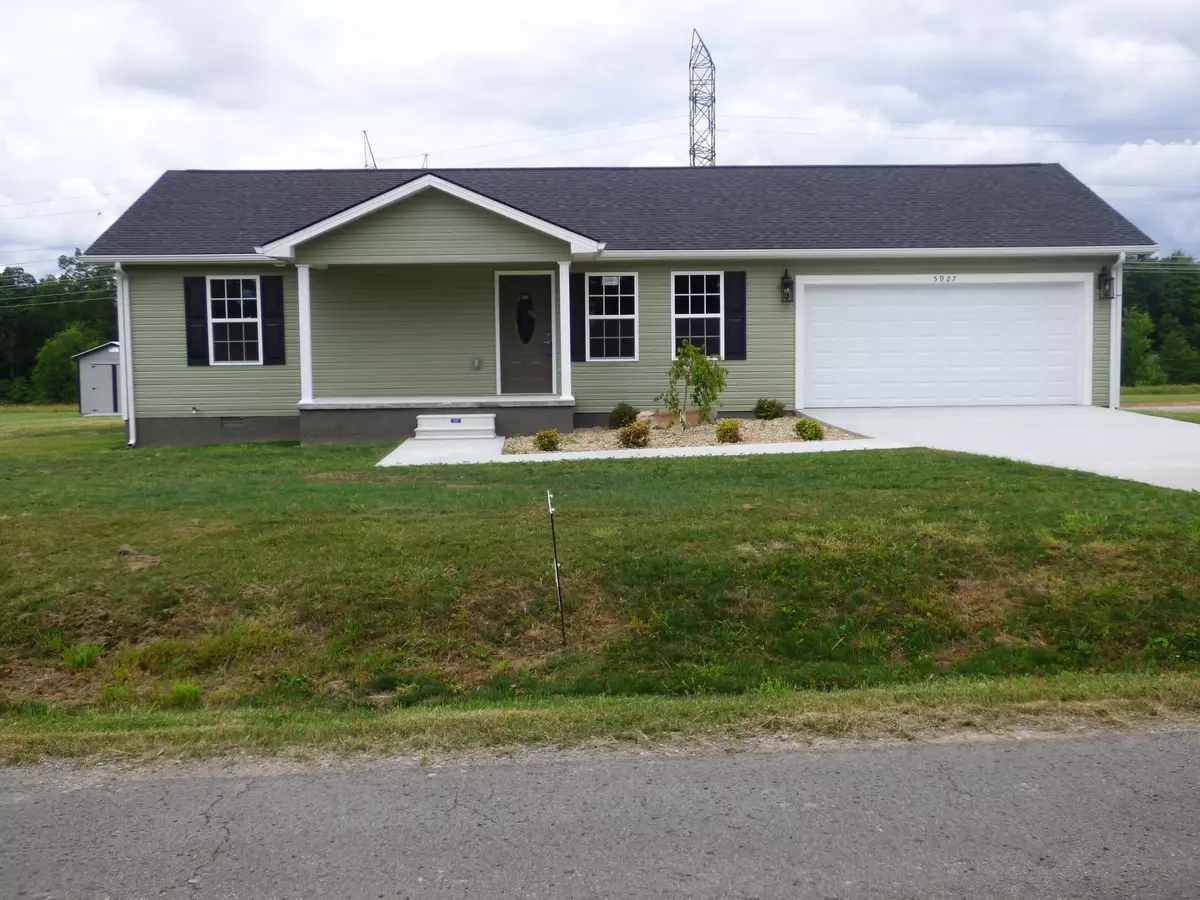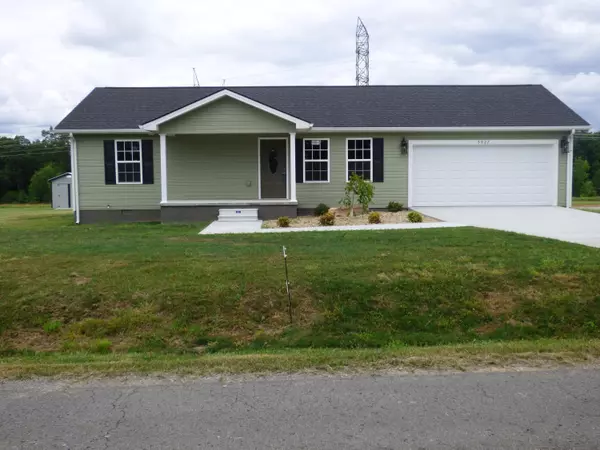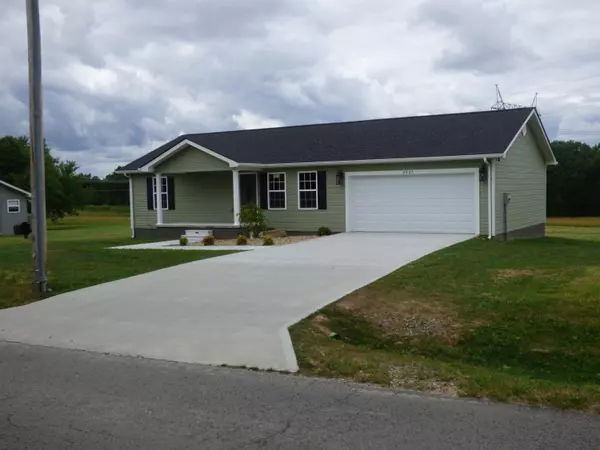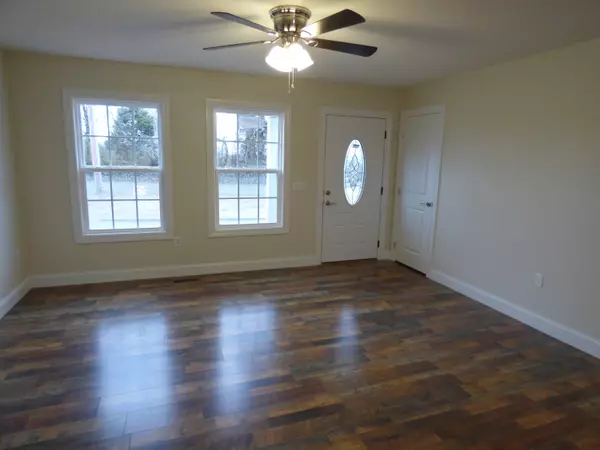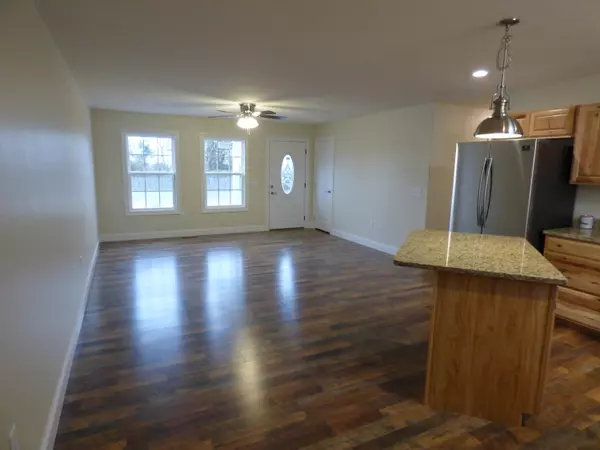$139,000
$139,900
0.6%For more information regarding the value of a property, please contact us for a free consultation.
5927 Chestnut Hill Rd Crossville, TN 38571
2 Beds
2 Baths
980 SqFt
Key Details
Sold Price $139,000
Property Type Single Family Home
Sub Type Residential
Listing Status Sold
Purchase Type For Sale
Square Footage 980 sqft
Price per Sqft $141
Subdivision Pelfrey Subdivision
MLS Listing ID 1107724
Sold Date 10/30/20
Style Traditional
Bedrooms 2
Full Baths 2
Originating Board East Tennessee REALTORS® MLS
Year Built 2019
Lot Size 0.460 Acres
Acres 0.46
Lot Dimensions 91.44x262.89x68.57x253.45
Property Description
Beautiful new 980 Sq ft home (buyer to verify)
2 bedroom, 2 bath. This home has hickory cabinets with granite counter tops, an island/bar, it has stainless ref, range/oven,microwave and dishwasher, a nice utility room, a 2 car garage, the bathrooms have solid surface counter tops , the master bath has walkin in shower stall, it has gas heat, and concrete driveway, setting on a level lot with a country setting and mountain view. MOTIVATED SELLER !!!
Location
State TN
County Cumberland County - 34
Area 0.46
Rooms
Other Rooms LaundryUtility, Mstr Bedroom Main Level
Basement Crawl Space
Interior
Interior Features Cathedral Ceiling(s), Island in Kitchen, Walk-In Closet(s)
Heating Central, Natural Gas
Cooling Central Cooling, Ceiling Fan(s)
Flooring Laminate
Fireplaces Type None
Fireplace No
Appliance Dishwasher, Refrigerator, Microwave
Heat Source Central, Natural Gas
Laundry true
Exterior
Exterior Feature Windows - Vinyl, Windows - Insulated, Porch - Covered, Deck
Parking Features Attached, Off-Street Parking
Garage Spaces 2.0
Garage Description Attached, Off-Street Parking, Attached
View Mountain View, Country Setting
Total Parking Spaces 2
Garage Yes
Building
Lot Description Irregular Lot, Level
Faces Hwy 70E to left on Peavine Road to right on Chestnut Hill Road to property on left approx 6 miles
Sewer Septic Tank
Water Public
Architectural Style Traditional
Structure Type Vinyl Siding,Frame
Others
Restrictions Yes
Tax ID 103 030.15
Energy Description Gas(Natural)
Read Less
Want to know what your home might be worth? Contact us for a FREE valuation!

Our team is ready to help you sell your home for the highest possible price ASAP


