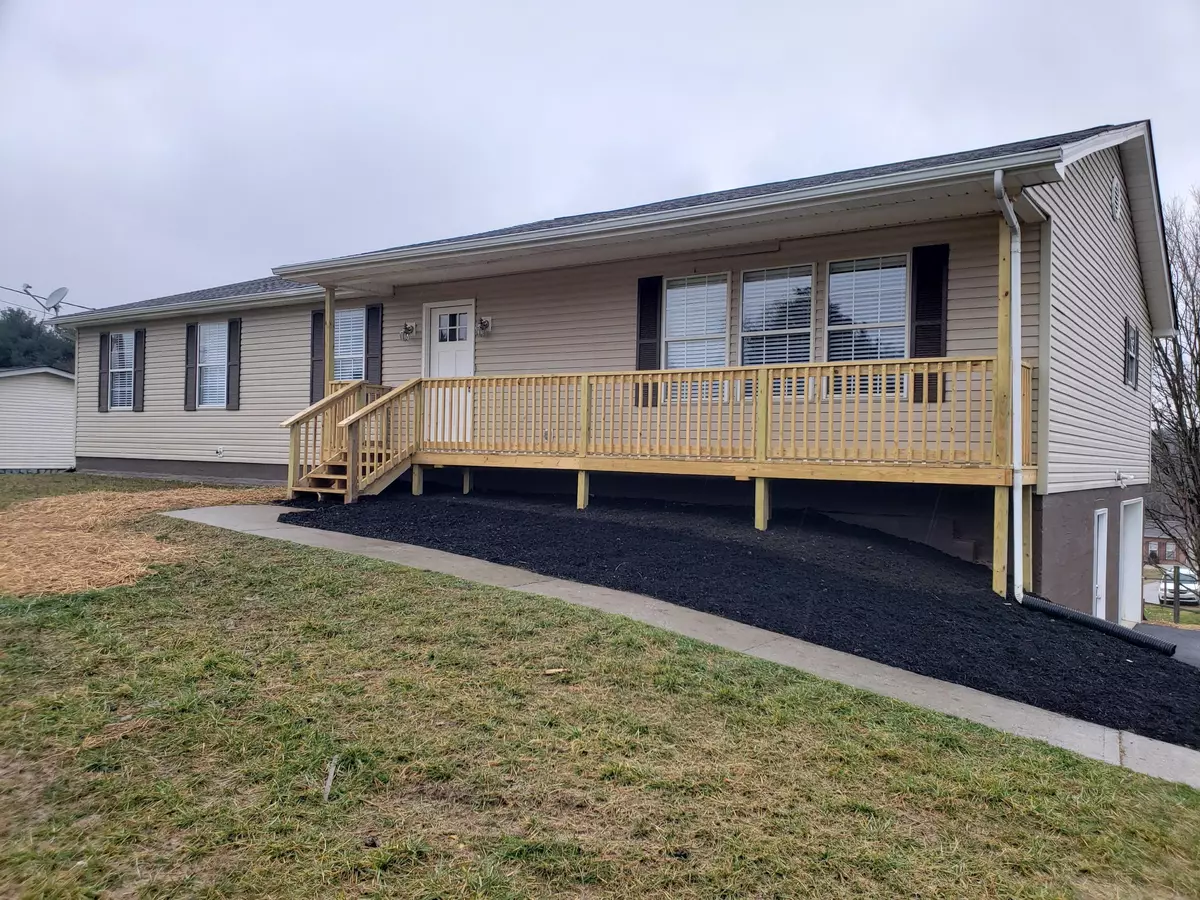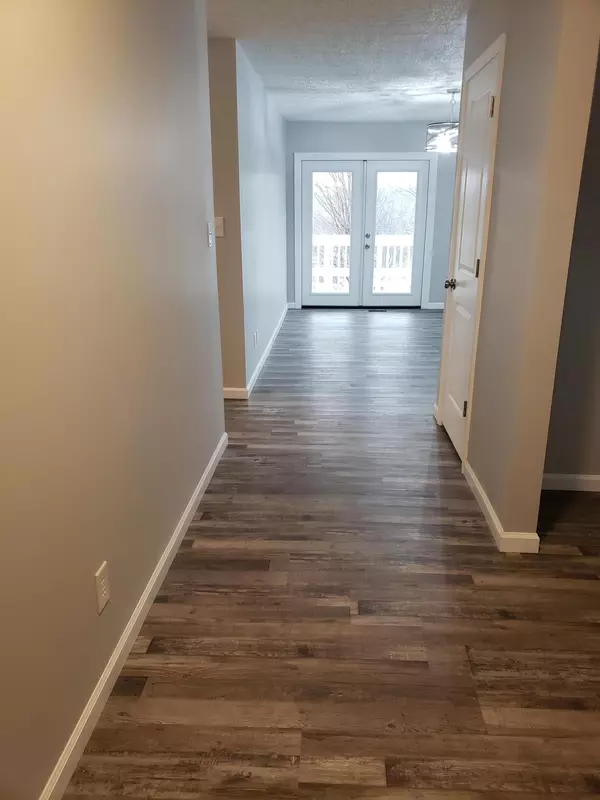$257,000
$250,000
2.8%For more information regarding the value of a property, please contact us for a free consultation.
544 Highway 11-E W New Market, TN 37820
3 Beds
2 Baths
1,830 SqFt
Key Details
Sold Price $257,000
Property Type Single Family Home
Sub Type Residential
Listing Status Sold
Purchase Type For Sale
Square Footage 1,830 sqft
Price per Sqft $140
Subdivision Westview
MLS Listing ID 1139835
Sold Date 03/05/21
Style Traditional
Bedrooms 3
Full Baths 2
Originating Board East Tennessee REALTORS® MLS
Year Built 1975
Lot Size 0.750 Acres
Acres 0.75
Property Description
Beautifully renovated 3 bedroom, 2 bath home with over 1800 square feet all on a full unfinished basement. All new kitchen with 10 foot island, soft close cabinets, built in trash bin and black stainless appliance package. Upgrades also include both bathrooms completely redone with double vanities and granite tops. Both bathrooms have a linen cabinet. Soft carpet in each bedroom and continuous luxury vinyl plank flooring throughout the rest of the home in grey tones. New roof, new front porch, light fixtures, switches, plugs, bath fixtures, doors, and paint. The master bathroom has been totally reconfigured and a walk-in closet added. The living room and kitchen have been opened up to allow the home to flow more easily. Major yard work and clearing were done, and a black top paved driveway has been added. New water heater and garage door with opener have also been added. This home is situated on 2 lots on the corner giving it a much larger yard than other homes in the neighborhood. This is an agent owned property
Location
State TN
County Jefferson County - 26
Area 0.75
Rooms
Basement Unfinished, Walkout
Interior
Interior Features Island in Kitchen, Pantry, Walk-In Closet(s), Eat-in Kitchen
Heating Heat Pump, Electric
Cooling Central Cooling, Ceiling Fan(s)
Flooring Carpet
Fireplaces Number 1
Fireplaces Type Free Standing, Gas Log
Fireplace Yes
Appliance Dishwasher, Smoke Detector, Self Cleaning Oven, Refrigerator, Microwave
Heat Source Heat Pump, Electric
Exterior
Exterior Feature Porch - Covered, Deck
Parking Features Garage Door Opener, Basement, Side/Rear Entry
Garage Spaces 1.0
Garage Description SideRear Entry, Basement, Garage Door Opener
Total Parking Spaces 1
Garage Yes
Building
Lot Description Corner Lot
Faces Asheville Hwy to Hwy 11E at 4-Way In. Turn Left onto Jasmine (If you get to the hospital, you went to far) First driveway on Left.
Sewer Septic Tank
Water Public
Architectural Style Traditional
Structure Type Vinyl Siding,Block,Frame
Schools
High Schools Jefferson County
Others
Restrictions Yes
Tax ID 023P A 013.00
Energy Description Electric
Read Less
Want to know what your home might be worth? Contact us for a FREE valuation!

Our team is ready to help you sell your home for the highest possible price ASAP






