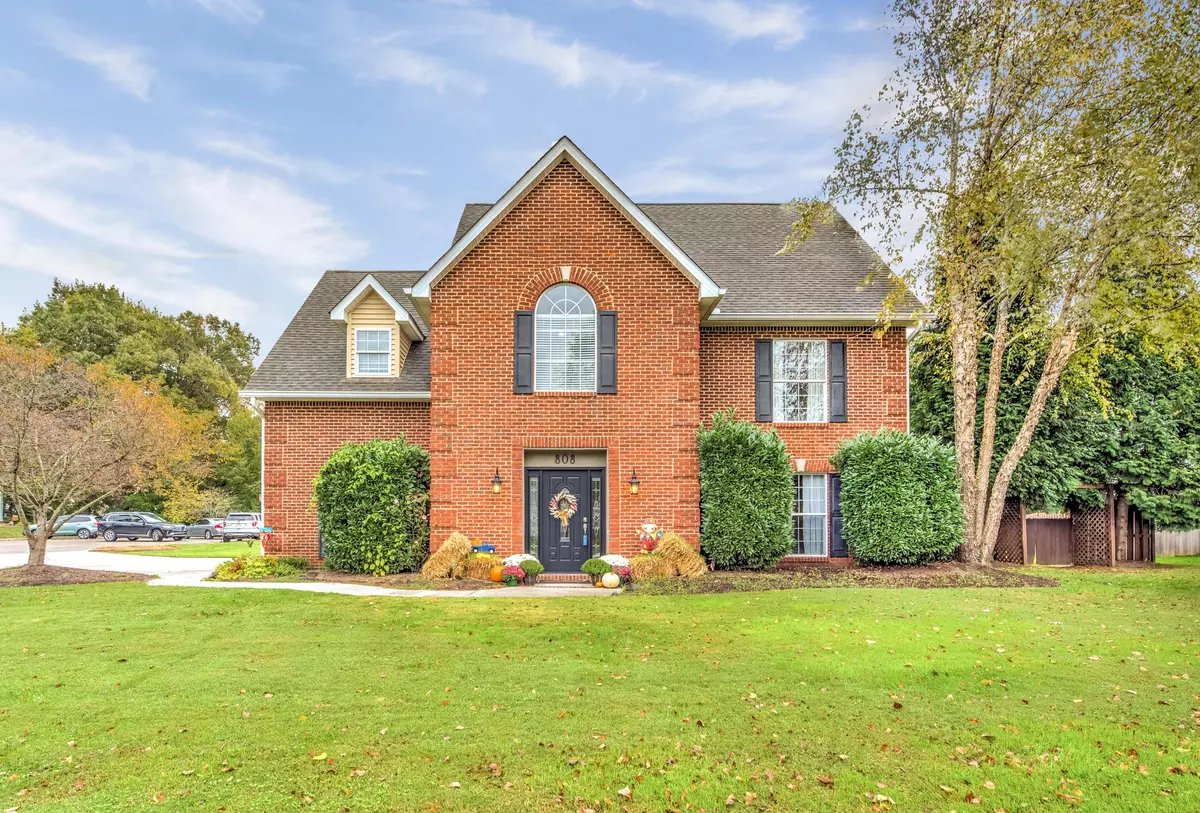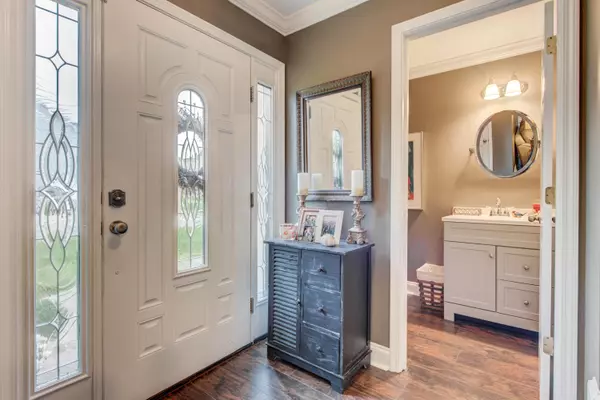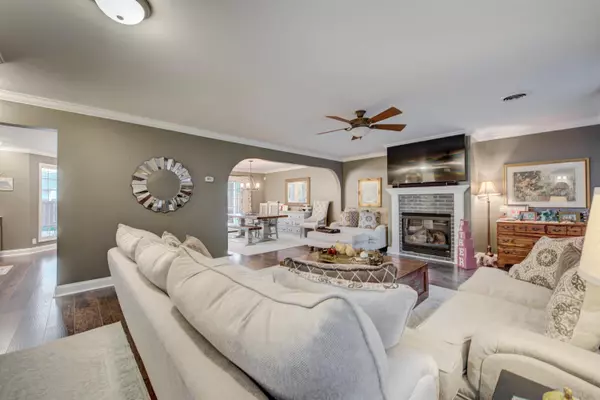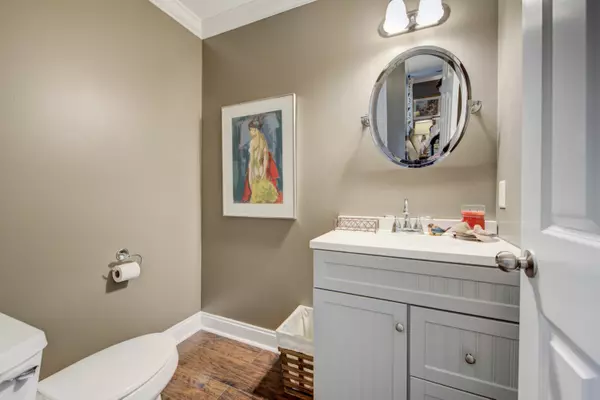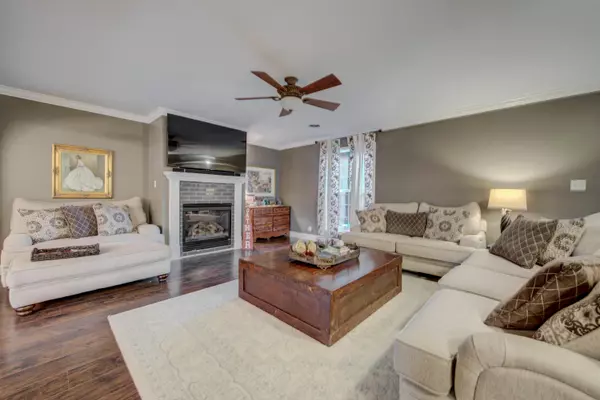$366,500
$379,000
3.3%For more information regarding the value of a property, please contact us for a free consultation.
808 Tanner LN Knoxville, TN 37919
4 Beds
3 Baths
3,033 SqFt
Key Details
Sold Price $366,500
Property Type Single Family Home
Sub Type Residential
Listing Status Sold
Purchase Type For Sale
Square Footage 3,033 sqft
Price per Sqft $120
Subdivision Iris Glen S/D
MLS Listing ID 1133127
Sold Date 11/19/20
Style Traditional
Bedrooms 4
Full Baths 2
Half Baths 1
HOA Fees $6/ann
Originating Board East Tennessee REALTORS® MLS
Year Built 2003
Lot Dimensions 130.86 X 103.09 X IRR
Property Description
Look no further than this beautiful updated family home on a large corner lot on a cul-de-sac off Westland and move in ready! Upgrades in the last 2 years include new TRANE AC unit, new Samsung appliances, new carpet, and new hampstead premium scratch, stain and fade resistant laminate flooring downstairs. This 2 1/2 story home will enlighten you as you walk into the front door with an open concept living room with gas fireplace, dining room and kitchen. Floors have recently been redone to a dark rich color with newly painted grey walls and white trim. The kitchen boosts a new butcher block center island, new tile backsplash, professionally updated cabinetry and gas range and ALL SAMSUNG KITCHEN APPLIANCES STAY AS WELL AS THE NEW WHIRLPOOL MICROWAVE. The roof has been replaced in the last nine years. Off of the dining room is a well appointed screen porch with seating that overlooks the fenced backyard and yes.. the new custom play house stays! Also on the main is a 1/2 bath, pantry, and 3 car garage! Upstairs is carpeted with 2 bedrooms (one with a walk-in closet) and a grand scale master ensuite that houses a large spa tub, walk-in shower, linen closet and walk-in closet! The large laundry area is also on the 2nd floor so no tugging hampers up and down the steps. Another full bath is centrally located in the hall. This 2nd floor also houses the bonus room. Take another flight to find the LARGE bedroom or another bonus room! This is definitely a home for a family. Nestled in a quaint small subdivision with only 20 homes at the end of the cul-de-sac. Don't let this one get away!
Location
State TN
County Knox County - 1
Rooms
Basement Slab
Interior
Interior Features Walk-In Closet(s), Eat-in Kitchen
Heating Central, Natural Gas
Cooling Central Cooling, Ceiling Fan(s)
Flooring Laminate, Carpet, Tile
Fireplaces Number 1
Fireplaces Type Gas Log
Fireplace Yes
Appliance Dishwasher, Disposal, Gas Stove, Smoke Detector, Self Cleaning Oven, Refrigerator, Microwave, Washer
Heat Source Central, Natural Gas
Exterior
Exterior Feature Fence - Privacy, Fence - Wood, Fenced - Yard, Porch - Screened
Garage Spaces 3.0
Total Parking Spaces 3
Garage Yes
Building
Lot Description Cul-De-Sac, Corner Lot
Faces Kingston Pike to Morrell Road, Right on Westland, Right on Gallaher View, Right into Iris Glenn SD, to back of subdivision
Sewer Public Sewer
Water Public
Architectural Style Traditional
Structure Type Vinyl Siding,Brick,Frame
Others
Restrictions Yes
Tax ID 133HH009
Energy Description Gas(Natural)
Read Less
Want to know what your home might be worth? Contact us for a FREE valuation!

Our team is ready to help you sell your home for the highest possible price ASAP


