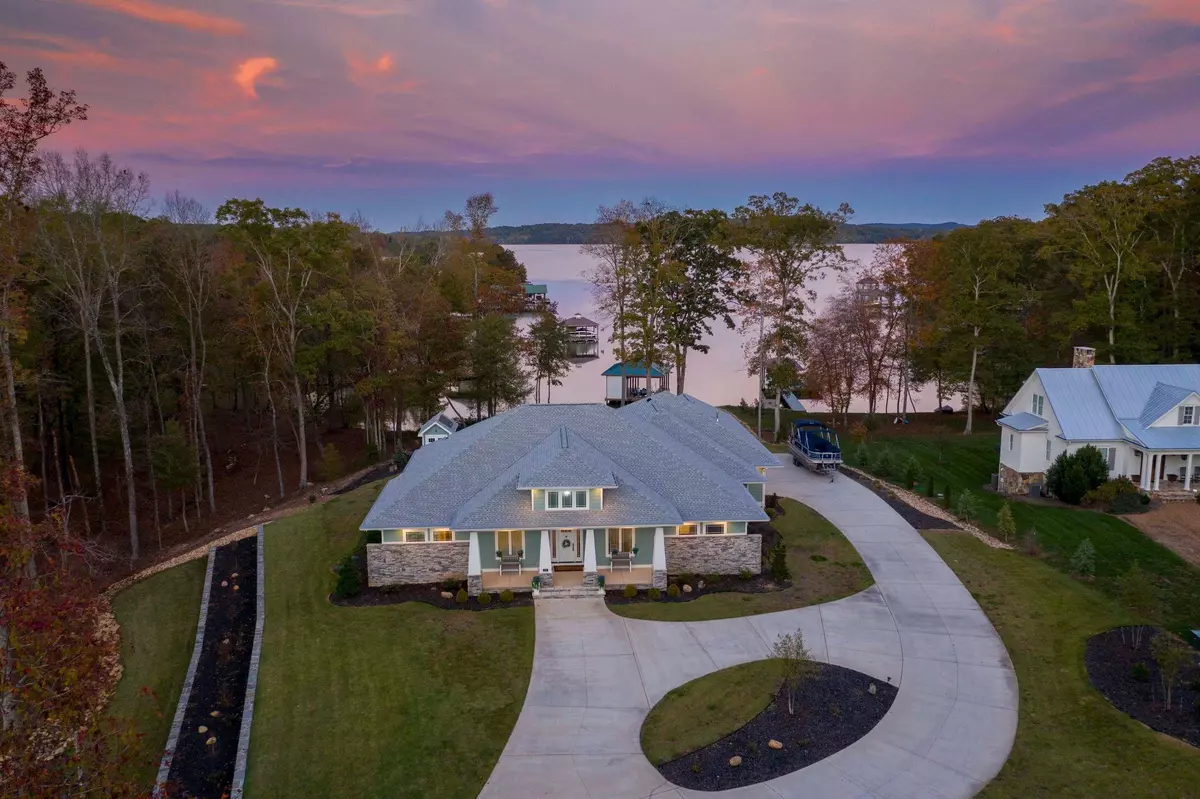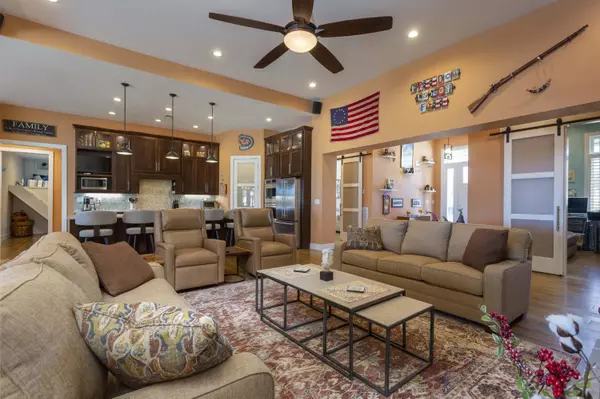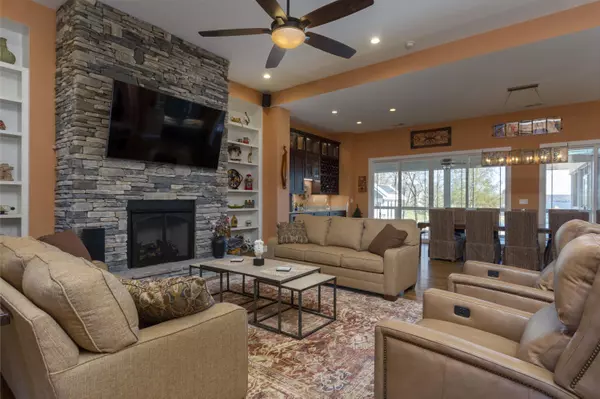$1,200,000
$1,249,500
4.0%For more information regarding the value of a property, please contact us for a free consultation.
354 Lake Harbor DR Spring City, TN 37381
4 Beds
3 Baths
3,486 SqFt
Key Details
Sold Price $1,200,000
Property Type Single Family Home
Sub Type Residential
Listing Status Sold
Purchase Type For Sale
Square Footage 3,486 sqft
Price per Sqft $344
Subdivision Lakefront Estates
MLS Listing ID 1142059
Sold Date 06/28/21
Style Contemporary
Bedrooms 4
Full Baths 2
Half Baths 1
HOA Fees $100/ann
Originating Board East Tennessee REALTORS® MLS
Year Built 2018
Lot Size 1.720 Acres
Acres 1.72
Property Description
Prestigious waterfront home in gated community with private boat dock! Details make the difference in this finely built, one level living, open concept 4BR/2.5BA home. The kitchen boasts custom built maple cabinetry with quartz countertops and GE Monogram appliances, induction heat stove, double oven and adjacent nice size pantry. On the other side of the dining area, you will find a wet bar with wine cooler and wine storage display. Cuddle up in front of the stacked stone fireplace (with built in bookshelves on each side) in the living room during the cold winter months. The spacious principal offers his/her walk in closets with custom built shelving. You will be impressed with the gorgeously tiled walk-in shower, dual vanities with make-up station and quartz countertops in the master bathroom. In the morning walk out from your master suite to the outdoor sitting area next to the fireplace to enjoy your favorite cup of brew. Beautiful farm-style gliding doors adorn the guest bedrooms and library. One of the guest rooms offers adorable custom bunk beds. Bring your boat and jet ski to your private covered dock and have a blast on the water. Impeccably maintained ground including a greenhouse and irrigation are some of the nice exterior features. Invite your family and friends over for a relaxing evening on your back deck (which includes outdoor kitchen, pizza oven and fireplace). Some other nice details of the home include plantation shutters, pocket doors, zoned heating and air, encapsulated crawlspace, gutter guards, 10' and 12' ceilings, 8' doors, spacious outdoor entertaining space and extra insulation. Also includes 4 car garage and also 1000 sq. ft. of covered outdoor living space.
Location
State TN
County Rhea County - 42
Area 1.72
Rooms
Basement Crawl Space Sealed
Dining Room Breakfast Bar, Formal Dining Area
Interior
Interior Features Island in Kitchen, Pantry, Walk-In Closet(s), Wet Bar, Breakfast Bar, Eat-in Kitchen
Heating Central, Natural Gas, Zoned, Electric
Cooling Central Cooling
Flooring Vinyl, Tile
Fireplaces Number 2
Fireplaces Type Other, Gas Log
Fireplace Yes
Appliance Dishwasher, Dryer, Smoke Detector, Refrigerator, Microwave, Washer
Heat Source Central, Natural Gas, Zoned, Electric
Exterior
Exterior Feature Windows - Vinyl, Windows - Insulated, Patio, Porch - Covered, Porch - Screened, Dock
Parking Features Attached
Garage Spaces 4.0
Garage Description Attached, Attached
Amenities Available Clubhouse, Other
View Lake
Porch true
Total Parking Spaces 4
Garage Yes
Building
Lot Description Waterfront Access, Lakefront
Faces From office, Hwy 27 North for approx 13 miles, Right onto Hwy 68. Left onto Wolf Creek Rd for approx 2.7 miles, Right onto Pin Hook Rd, Left into Lakefront Estates.
Sewer Other
Water Public
Architectural Style Contemporary
Additional Building Green House
Structure Type Cement Siding
Schools
High Schools Rhea County
Others
Restrictions Yes
Tax ID 044G C 050.00
Security Features Gated Community
Energy Description Electric, Gas(Natural)
Acceptable Financing Cash, Conventional
Listing Terms Cash, Conventional
Read Less
Want to know what your home might be worth? Contact us for a FREE valuation!

Our team is ready to help you sell your home for the highest possible price ASAP





