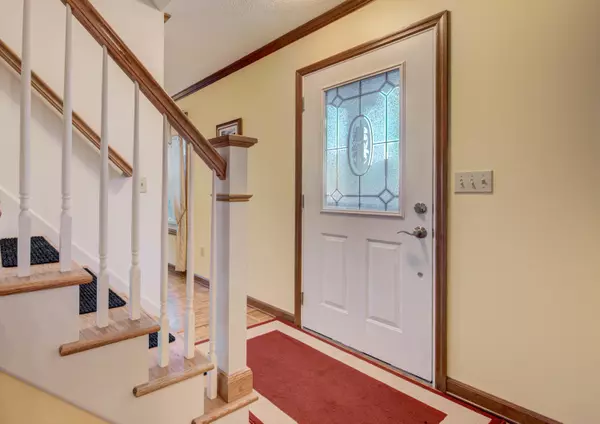$285,000
$289,900
1.7%For more information regarding the value of a property, please contact us for a free consultation.
102 Hawthorne CT Oak Ridge, TN 37830
4 Beds
3 Baths
2,036 SqFt
Key Details
Sold Price $285,000
Property Type Single Family Home
Sub Type Residential
Listing Status Sold
Purchase Type For Sale
Square Footage 2,036 sqft
Price per Sqft $139
Subdivision Hendrix Creek Sub
MLS Listing ID 1136524
Sold Date 01/08/21
Style Traditional
Bedrooms 4
Full Baths 2
Half Baths 1
Originating Board East Tennessee REALTORS® MLS
Year Built 1987
Lot Size 0.270 Acres
Acres 0.27
Property Description
Beautiful 2 story home in central Oak Ridge! This home has been immaculately kept and ready for its new owner. This home features solid wood parquet flooring thru out main living areas. Updated kitchen with granite tops and stainless appliances. Large great room with brick fireplace as the focal point. Formal dining room is a bonus. Four bedrooms, updated baths with marble surrounds. Ensuite master bedroom also features an updated bath with walk in shower! Lots of storage! The backyard area is perfect for entertaining with beautiful screened porch featuring vaulted ceilings opening to a large back deck. The private backyard is most peaceful! Other ammenities of this home feature new windows, on demand hot water, extra large garage with workshop! Award winning Oak Ridge Schools!
Location
State TN
County Anderson County - 30
Area 0.27
Rooms
Other Rooms LaundryUtility, Workshop, Extra Storage, Great Room
Basement Crawl Space
Dining Room Eat-in Kitchen, Formal Dining Area
Interior
Interior Features Pantry, Walk-In Closet(s), Eat-in Kitchen
Heating Central, Natural Gas, Electric
Cooling Central Cooling, Ceiling Fan(s)
Flooring Carpet, Parquet, Vinyl, Tile
Fireplaces Number 1
Fireplaces Type Brick, Masonry, Wood Burning, Gas Log
Fireplace Yes
Window Features Drapes
Appliance Dishwasher, Disposal, Tankless Wtr Htr, Smoke Detector, Self Cleaning Oven, Refrigerator
Heat Source Central, Natural Gas, Electric
Laundry true
Exterior
Exterior Feature Windows - Vinyl, Fence - Privacy, Fence - Wood, Fenced - Yard, Porch - Covered, Porch - Screened, Prof Landscaped, Deck, Doors - Storm
Parking Features Garage Door Opener, Attached, Main Level, Off-Street Parking
Garage Spaces 2.0
Garage Description Attached, Garage Door Opener, Main Level, Off-Street Parking, Attached
Total Parking Spaces 2
Garage Yes
Building
Lot Description Cul-De-Sac, Private, Level, Rolling Slope
Faces Lafeyette to right on Hendrix Creek Drive to left on Hermitage to right on Hawthorne Court home on right in culdesac
Sewer Public Sewer
Water Public
Architectural Style Traditional
Structure Type Stone,Vinyl Siding,Brick
Schools
Middle Schools Jefferson
High Schools Oak Ridge
Others
Restrictions Yes
Tax ID 100I C 014.00
Energy Description Electric, Gas(Natural)
Read Less
Want to know what your home might be worth? Contact us for a FREE valuation!

Our team is ready to help you sell your home for the highest possible price ASAP






