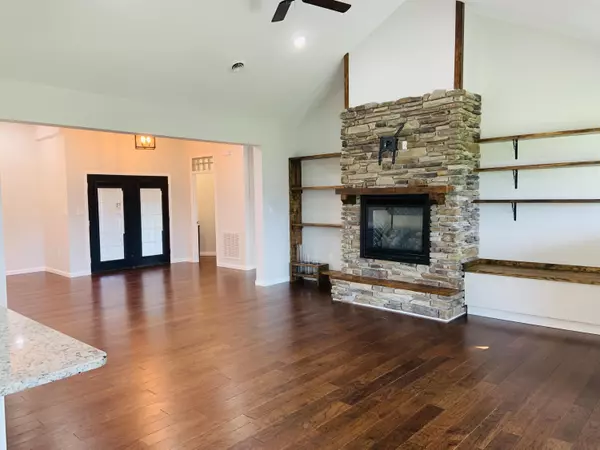$482,900
$428,900
12.6%For more information regarding the value of a property, please contact us for a free consultation.
9630 Gunnies DR Kodak, TN 37764
3 Beds
3 Baths
2,290 SqFt
Key Details
Sold Price $482,900
Property Type Single Family Home
Sub Type Residential
Listing Status Sold
Purchase Type For Sale
Square Footage 2,290 sqft
Price per Sqft $210
Subdivision River Island S/D Unit 2
MLS Listing ID 1146079
Sold Date 04/28/21
Style Traditional
Bedrooms 3
Full Baths 2
Half Baths 1
HOA Fees $20/ann
Originating Board East Tennessee REALTORS® MLS
Year Built 2020
Lot Size 0.600 Acres
Acres 0.6
Property Description
Custom Built Home with lots of upgrades ~ Beautiful built-ins with Stone Gas Fireplace with open concept then follow out to the cover back patio with wood burning stone fireplace. Gorgeous Hickory hardwood floors and tile through out with Vaulted Ceilings in Greatroom and Kitchen has a large island with Granite countertops Stainless appliances, Dishwasher, Refrigerator, Stove and Microwave with Breakfast room and Formal Dining Room. Spilt Bedroom Design - Master bedroom offer a spa feel with Large Tub, Walk-in Shower with massage shower head, Towel Warmer, Beautiful Tile floor & a Large Master Closets. Wide Hallways lead to all the bedrooms then to the Garage you have Large Pantry with Built in Desk and Laundry with Large Utility sink off from 2 car garage. Above the garage has storage. The Home is only minutes to the Seven Island State Birding Park with Boat Ramp for the French Board River. Home is Located in River Island with Access to the Island Pointe Golf Club with Membership ( Membership Fees are not included
Location
State TN
County Knox County - 1
Area 0.6
Rooms
Other Rooms LaundryUtility, Extra Storage, Great Room, Mstr Bedroom Main Level
Basement Slab
Dining Room Breakfast Bar, Formal Dining Area, Breakfast Room
Interior
Interior Features Cathedral Ceiling(s), Island in Kitchen, Pantry, Walk-In Closet(s), Breakfast Bar
Heating Central, Heat Pump, Propane, Electric
Cooling Central Cooling
Flooring Hardwood, Tile
Fireplaces Number 2
Fireplaces Type Stone, Gas Log
Fireplace Yes
Appliance Dishwasher, Refrigerator, Microwave
Heat Source Central, Heat Pump, Propane, Electric
Laundry true
Exterior
Exterior Feature Windows - Vinyl, Porch - Covered
Parking Features Garage Door Opener, Attached, Main Level
Garage Spaces 2.0
Garage Description Attached, Garage Door Opener, Main Level, Attached
View Country Setting
Total Parking Spaces 2
Garage Yes
Building
Lot Description Level
Faces Exit 407 towards Sevierville then Right on West Dumplin Valley Road ~ Follow Kodak Rd 1.3 miles to River Island Blvd about 3 miles then Follow River Island Blvd turn Right onto Gunnies Drive home on Left ~ See Sign
Sewer Septic Tank
Water Public
Architectural Style Traditional
Structure Type Stone,Vinyl Siding,Brick
Others
Restrictions Yes
Tax ID 100PB004
Energy Description Electric, Propane
Acceptable Financing New Loan, Cash
Listing Terms New Loan, Cash
Read Less
Want to know what your home might be worth? Contact us for a FREE valuation!

Our team is ready to help you sell your home for the highest possible price ASAP






