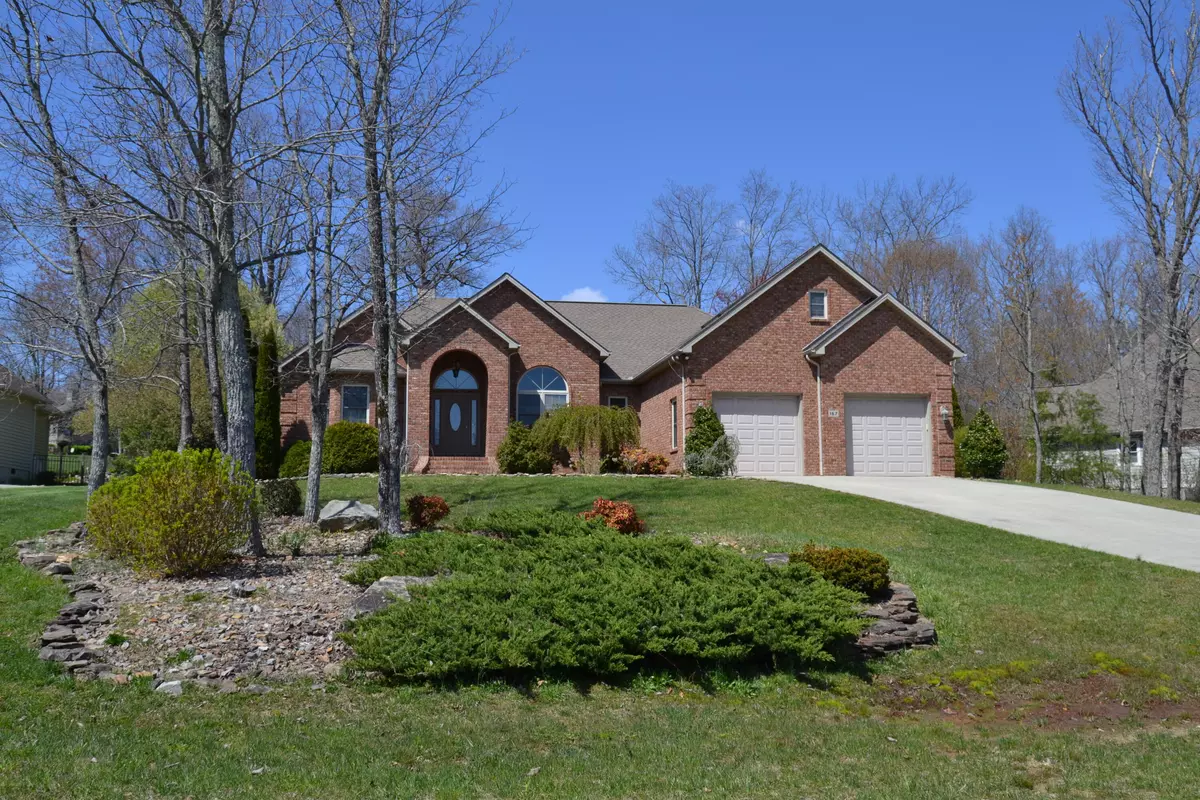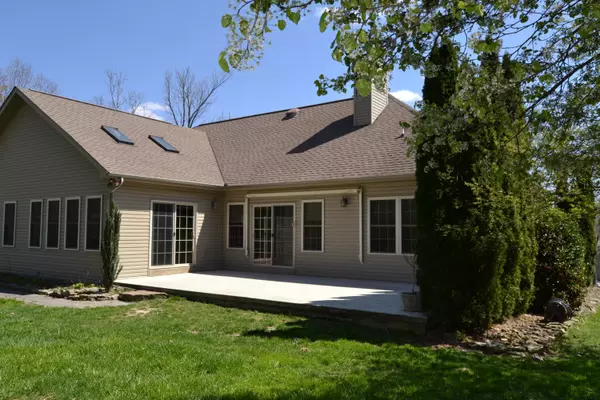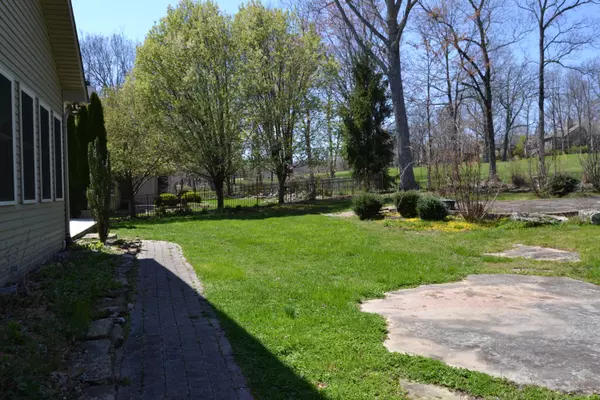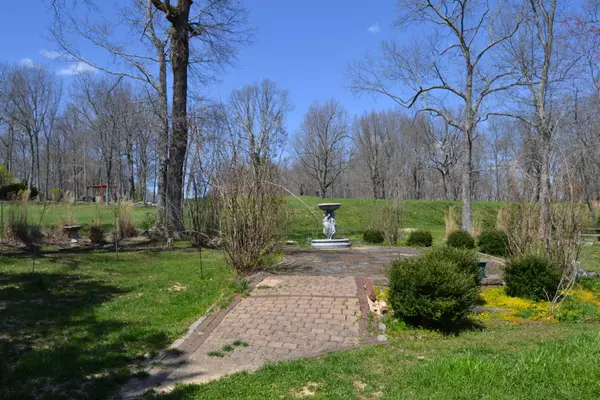$489,900
$489,900
For more information regarding the value of a property, please contact us for a free consultation.
167 Mountain View DR Crossville, TN 38558
4 Beds
4 Baths
3,233 SqFt
Key Details
Sold Price $489,900
Property Type Single Family Home
Sub Type Residential
Listing Status Sold
Purchase Type For Sale
Square Footage 3,233 sqft
Price per Sqft $151
Subdivision Stonehenge
MLS Listing ID 1134914
Sold Date 05/18/21
Style Traditional
Bedrooms 4
Full Baths 3
Half Baths 1
HOA Fees $104/mo
Originating Board East Tennessee REALTORS® MLS
Year Built 2006
Lot Size 0.490 Acres
Acres 0.49
Lot Dimensions 105.61 x 203.22 IRR
Property Description
Fairfield Glade/Golf Front on Stonehenge #7 is the location for this awesome home. This well-maintained home features the ever-popular great room concept, a living room with vaulted ceilings and fireplace, hardwood, carpet and tile flooring, a fabulous gourmet kitchen with quartz countertops, new built-in appliances, maple glazed cabinetry and a pantry. The kitchen adjoins an enormous gathering room and formal dining area for family get-togethers and holiday dinners. On the main level are three bedrooms (split bedroom floorplan) and 2.5 baths. On the 2nd level, you'll find a 4th bedroom/bonus room w/full bath and closet. Outside, enjoy the two-car garage with storage galore, large patio with awning, beautiful landscaping, and fantastic golf course views. It's all here waiting for you!
Location
State TN
County Cumberland County - 34
Area 0.49
Rooms
Other Rooms LaundryUtility, Bedroom Main Level, Extra Storage, Great Room, Mstr Bedroom Main Level, Split Bedroom
Basement Crawl Space
Dining Room Eat-in Kitchen, Formal Dining Area
Interior
Interior Features Cathedral Ceiling(s), Island in Kitchen, Pantry, Walk-In Closet(s), Eat-in Kitchen
Heating Central, Heat Pump, Electric
Cooling Central Cooling, Ceiling Fan(s)
Flooring Carpet, Hardwood, Tile
Fireplaces Number 1
Fireplaces Type Gas Log
Fireplace Yes
Appliance Dishwasher, Disposal, Dryer, Smoke Detector, Self Cleaning Oven, Refrigerator, Microwave, Washer
Heat Source Central, Heat Pump, Electric
Laundry true
Exterior
Exterior Feature Windows - Insulated, Patio, Prof Landscaped
Parking Features Garage Door Opener, Attached
Garage Spaces 2.0
Garage Description Attached, Garage Door Opener, Attached
Pool true
Amenities Available Clubhouse, Golf Course, Playground, Recreation Facilities, Pool, Tennis Court(s)
View Golf Course, Seasonal Mountain
Porch true
Total Parking Spaces 2
Garage Yes
Building
Lot Description Golf Course Front, Rolling Slope
Faces Peavine Road to Fairfield, go thru 4-way stop to Left on Catoosa Blvd. turn Right on Mountain View Drive. Home is on the left near the end of the road.
Sewer Public Sewer
Water Public
Architectural Style Traditional
Structure Type Vinyl Siding,Brick
Schools
Middle Schools Crab Orchard
High Schools Stone Memorial
Others
HOA Fee Include Some Amenities
Restrictions Yes
Tax ID 077D C 017.00
Energy Description Electric
Acceptable Financing New Loan, Cash
Listing Terms New Loan, Cash
Read Less
Want to know what your home might be worth? Contact us for a FREE valuation!

Our team is ready to help you sell your home for the highest possible price ASAP






