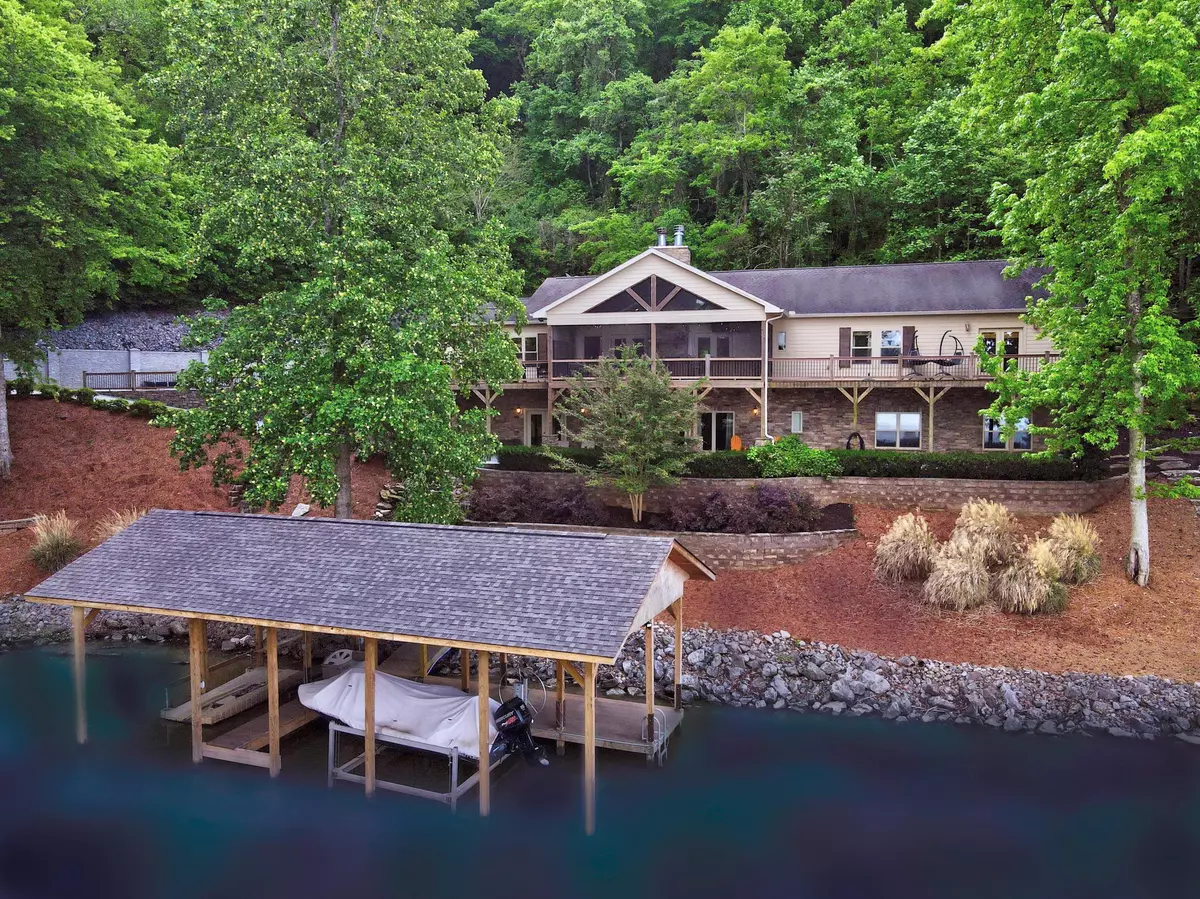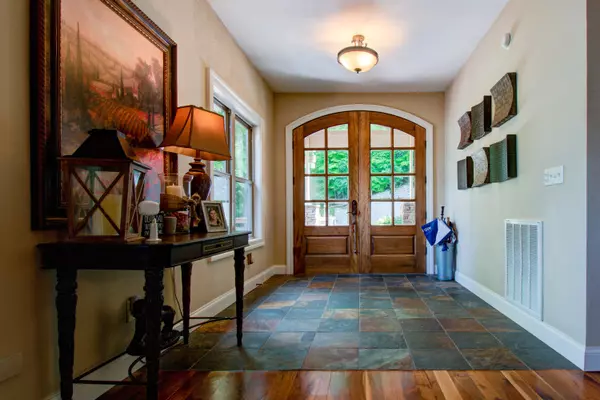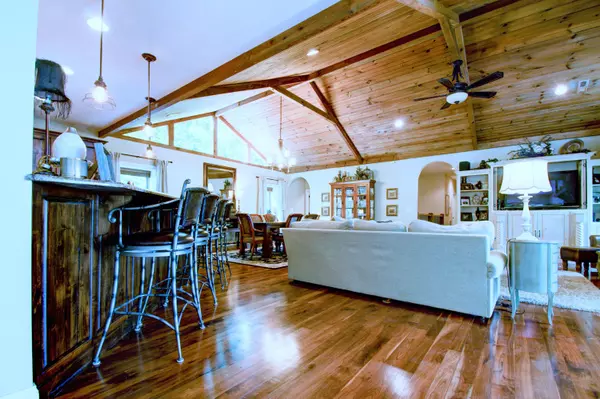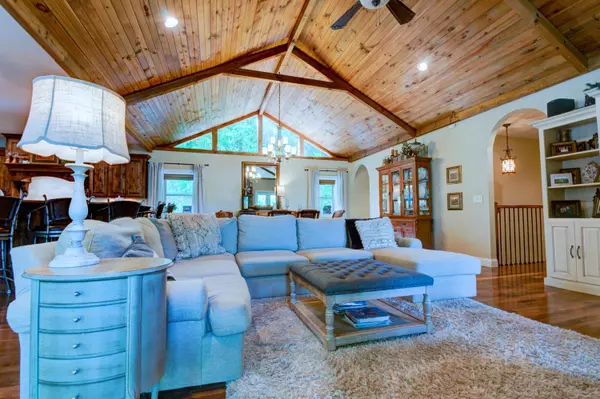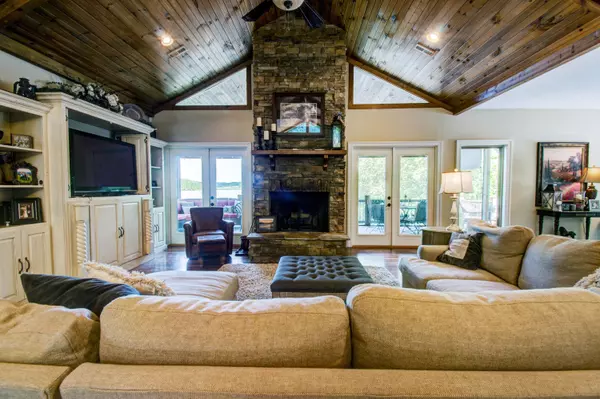$1,350,000
$1,399,900
3.6%For more information regarding the value of a property, please contact us for a free consultation.
2049 Olentangy Road Louisville, TN 37777
4 Beds
4 Baths
5,350 SqFt
Key Details
Sold Price $1,350,000
Property Type Single Family Home
Sub Type Residential
Listing Status Sold
Purchase Type For Sale
Square Footage 5,350 sqft
Price per Sqft $252
Subdivision Luther Johnson Property
MLS Listing ID 1152424
Sold Date 09/14/21
Style Traditional
Bedrooms 4
Full Baths 4
Originating Board East Tennessee REALTORS® MLS
Year Built 2007
Lot Size 2.550 Acres
Acres 2.55
Lot Dimensions 267x500x210x544
Property Description
Riverfront living at it's best in a gated community. Come see this luxury home on the Tennessee River, secluded on 2.55 acres this house is surrounded by unspoiled natural beauty. Enjoy the views throughout the wraparound wall of windows or from your private screened in deck with a fireplace. A pristine paradise. Entertain with elegance in your great room with tongue & groove soaring ceilings and fireplace or outside around your stone firepit. An open floor plan welcomes you into a beautiful kitchen with Alder wood cabinets, walnut wood floors throughout, granite countertops, 4 bedrooms, 4 bathrooms with heated floors for those cold mornings, and additional plumbing for a bathroom on the lower level. Downstairs you will find a family room with a mini kitchen, stained concrete, open spaces that lead to a media room, craft room, and a safe room. A covered patio with easy access leads you to your boat dock with a boat lift and jet ski lift. Bring your boat to enjoy the Tennessee River! This home is located 10 minutes to Northshore, 10 minutes to the airport and 13 minutes to UTK. Call now for your private showing!
Location
State TN
County Blount County - 28
Area 2.55
Rooms
Other Rooms LaundryUtility, Workshop, Breakfast Room, Great Room, Mstr Bedroom Main Level
Basement Finished, Plumbed
Dining Room Formal Dining Area, Breakfast Room
Interior
Interior Features Cathedral Ceiling(s), Island in Kitchen, Walk-In Closet(s)
Heating Central, Electric
Cooling Central Cooling
Flooring Carpet, Hardwood, Tile
Fireplaces Number 2
Fireplaces Type Other, Gas Log
Fireplace Yes
Appliance Dishwasher, Smoke Detector, Security Alarm, Refrigerator, Microwave
Heat Source Central, Electric
Laundry true
Exterior
Exterior Feature Windows - Insulated, Patio, Porch - Covered, Porch - Screened, Deck, Cable Available (TV Only), Dock
Parking Features Attached
Garage Spaces 2.0
Garage Description Attached, Attached
View Mountain View
Porch true
Total Parking Spaces 2
Garage Yes
Building
Lot Description Cul-De-Sac, Waterfront Access, River, Private, Wooded, Level
Faces Take I-75 North to Exit 376 towards Maryville/Oak Ridge. Follow I-140 East 11.29 miles. Take Exit 11B onto US-129. Immediately take the exit for I-140 West. Travel 1.33 miles to Exit 9 TN-333/Topside Road. Turn right onto Topside Rd/TN-333 and continue for .36 miles to Wrights Ferry Road. Turn left onto Wrights Ferry Road an continue for .94 miles. Turn Left onto Bear Hollow Loop. Turn right onto Olentangy Road and continue for .38 miles. Turn left to stay on Olentangy Road and continue to the end. The property will be on the left.
Sewer Septic Tank
Water Public
Architectural Style Traditional
Structure Type Cement Siding,Brick
Schools
Middle Schools Eagleton
High Schools Heritage
Others
Restrictions No
Tax ID 008 141.14
Energy Description Electric
Acceptable Financing Cash, Conventional
Listing Terms Cash, Conventional
Read Less
Want to know what your home might be worth? Contact us for a FREE valuation!

Our team is ready to help you sell your home for the highest possible price ASAP


