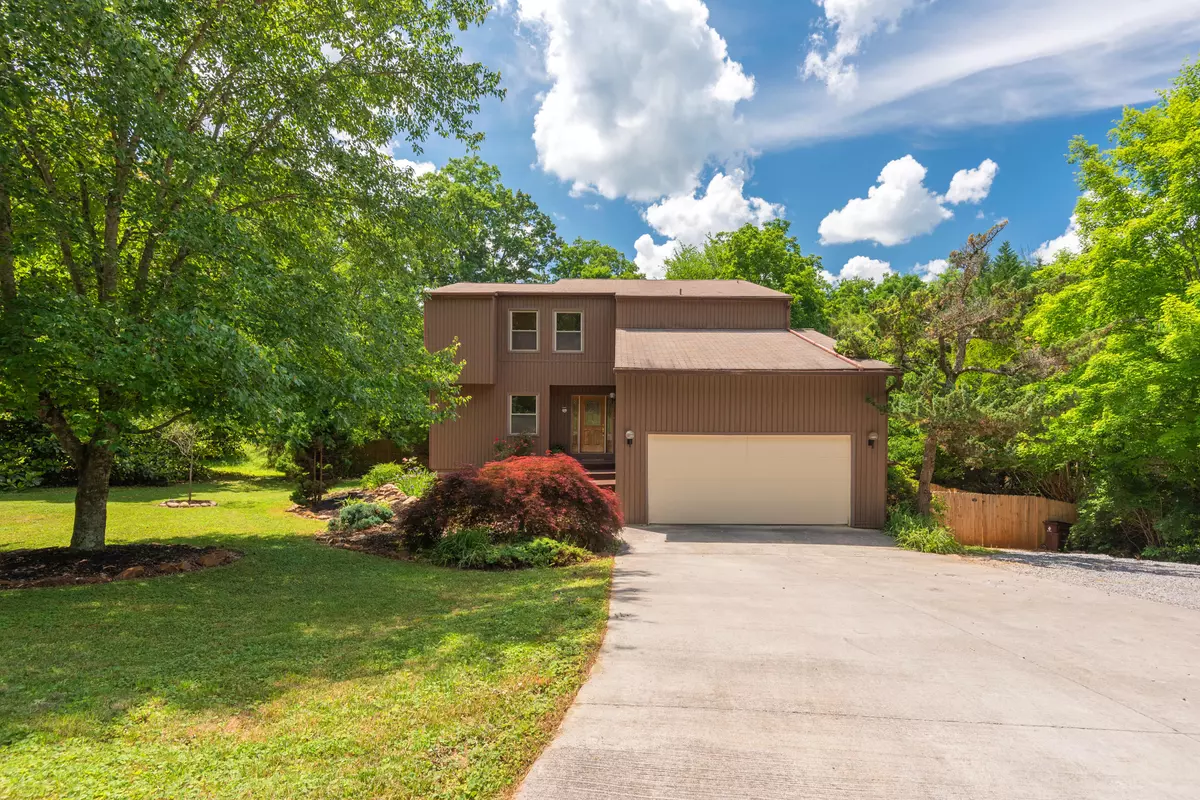$340,300
$349,900
2.7%For more information regarding the value of a property, please contact us for a free consultation.
105 Chestnut Hill Rd Oak Ridge, TN 37830
4 Beds
5 Baths
3,240 SqFt
Key Details
Sold Price $340,300
Property Type Single Family Home
Sub Type Residential
Listing Status Sold
Purchase Type For Sale
Square Footage 3,240 sqft
Price per Sqft $105
Subdivision Emory Hills Estates Unit 1
MLS Listing ID 1155462
Sold Date 07/16/21
Style Contemporary
Bedrooms 4
Full Baths 4
Half Baths 1
Originating Board East Tennessee REALTORS® MLS
Year Built 1982
Lot Size 0.420 Acres
Acres 0.42
Lot Dimensions 107x158x111x185
Property Description
Unexpected buyer issue makes this home available again. Contemporary style home with a great detached workshop. Step inside to find hardwood flooring, Soaring ceilings open to 2nd level, wood accent walls & wood burning stove. Bay window in the dining area, stainless appliances in the kitchen, and sunroom with skylights. The main level has a bedroom with an adjacent full bath plus a 1/2 bath for company. Upstairs is the Master bedroom with a vaulted ceiling, 2 closets, & private bath. The basement could be it own living space with tiled floors, a small kitchen, and the 4th bath. Large back deck looks out to the fenced in back yard with pergola patio, raised bed planting area and koi pond. There even is parking for your RV or boat. Don't forget award winning schools too.
Location
State TN
County Anderson County - 30
Area 0.42
Rooms
Family Room Yes
Other Rooms Basement Rec Room, LaundryUtility, DenStudy, Sunroom, Addl Living Quarter, Bedroom Main Level, Extra Storage, Family Room
Basement Finished, Plumbed, Walkout
Interior
Interior Features Cathedral Ceiling(s), Pantry, Walk-In Closet(s)
Heating Central, Natural Gas
Cooling Central Cooling, Ceiling Fan(s)
Flooring Hardwood, Tile
Fireplaces Type Free Standing, Wood Burning Stove
Fireplace No
Appliance Dishwasher, Tankless Wtr Htr, Smoke Detector, Security Alarm, Refrigerator, Microwave
Heat Source Central, Natural Gas
Laundry true
Exterior
Exterior Feature Windows - Insulated, Fence - Privacy, Fence - Wood, Fenced - Yard, Patio, Deck, Cable Available (TV Only)
Parking Features Garage Door Opener, Attached
Garage Spaces 2.0
Garage Description Attached, Garage Door Opener, Attached
Porch true
Total Parking Spaces 2
Garage Yes
Building
Lot Description Level, Rolling Slope
Faces Oak Ridge Turnpike to a right on Fairbanks. Turn left Dayton at JJHS. Left on Culver which will become Cumberland View. Left on Claremont. Right on Clifton. Left on Chestnut Hill to house on left.
Sewer Public Sewer
Water Public
Architectural Style Contemporary
Additional Building Workshop
Structure Type Vinyl Siding,Frame
Schools
Middle Schools Jefferson
High Schools Oak Ridge
Others
Restrictions Yes
Tax ID 094K C 046
Energy Description Gas(Natural)
Read Less
Want to know what your home might be worth? Contact us for a FREE valuation!

Our team is ready to help you sell your home for the highest possible price ASAP






