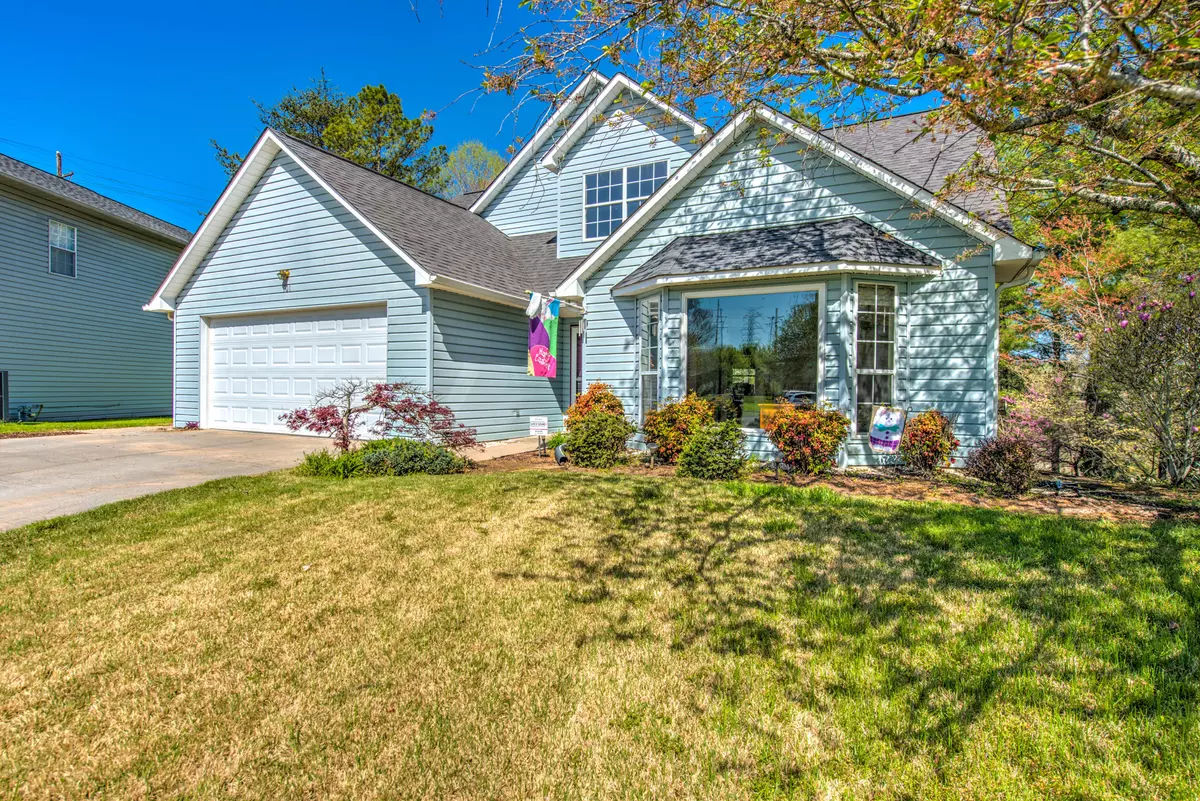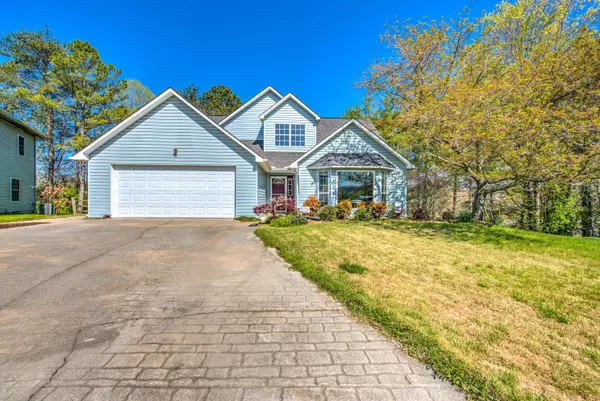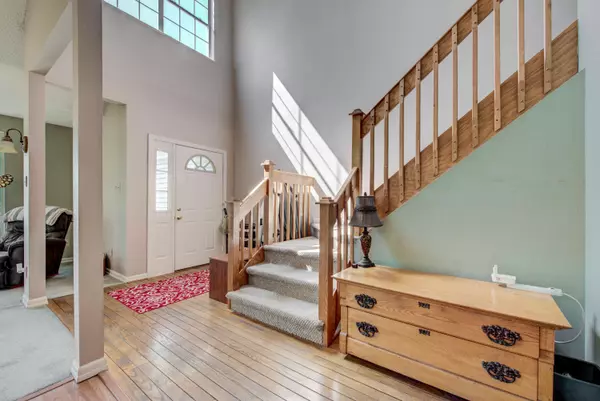$335,000
$334,900
For more information regarding the value of a property, please contact us for a free consultation.
101 Tiffany PL Oak Ridge, TN 37830
4 Beds
4 Baths
3,716 SqFt
Key Details
Sold Price $335,000
Property Type Single Family Home
Sub Type Residential
Listing Status Sold
Purchase Type For Sale
Square Footage 3,716 sqft
Price per Sqft $90
Subdivision Tiffany Place Sub
MLS Listing ID 1148313
Sold Date 07/01/21
Style Traditional
Bedrooms 4
Full Baths 3
Half Baths 1
Originating Board East Tennessee REALTORS® MLS
Year Built 1993
Lot Size 10,890 Sqft
Acres 0.25
Property Description
Motivated Seller- Well loved home located in the heart of Oak Ridge. Minutes from shopping, restaurants, gyms, & more. 4 bedrooms/3.5 baths & 3 levels to provide space for whatever your lifestyle consists of. Main level features living room with gas log fireplace, lots of light & open to the dining room. Eat-in kitchen that is open to the family room with great entertaining options. True master suite, garage, laundry round out the main level. Upstairs is an additional 3 bedrooms/1 bath & loft area. Basement is a walk out with a patio. A blank slate to do what you want but currently has a full bathroom, rec room, & could be 5th bedroom. Lots of house here & tons of storage. Bring your vision & make this your own.
Location
State TN
County Anderson County - 30
Area 0.25
Rooms
Family Room Yes
Other Rooms Basement Rec Room, LaundryUtility, Breakfast Room, Family Room, Mstr Bedroom Main Level
Basement Finished
Dining Room Eat-in Kitchen
Interior
Interior Features Island in Kitchen, Pantry, Walk-In Closet(s), Eat-in Kitchen
Heating Central, Natural Gas, Electric
Cooling Central Cooling, Ceiling Fan(s)
Flooring Laminate, Carpet, Hardwood, Vinyl, Tile
Fireplaces Number 2
Fireplaces Type Gas
Fireplace Yes
Appliance Dishwasher, Smoke Detector, Security Alarm, Microwave
Heat Source Central, Natural Gas, Electric
Laundry true
Exterior
Exterior Feature Windows - Vinyl, Porch - Covered, Deck
Parking Features Garage Door Opener, Attached, Main Level
Garage Spaces 2.0
Garage Description Attached, Garage Door Opener, Main Level, Attached
View City
Total Parking Spaces 2
Garage Yes
Building
Lot Description Cul-De-Sac, Level, Rolling Slope
Faces West on I-40 N on Pellissippi Pkwy Towards Oak Ridge Straight onto Illinois Left onto E Vanderbilt Left on Tiffin Dr Left on Tiffany Pl. Home in the Cul-de-sac to sign in yard.
Sewer Public Sewer
Water Public
Architectural Style Traditional
Additional Building Storage
Structure Type Vinyl Siding,Block,Frame
Schools
Middle Schools Robertsville
High Schools Oak Ridge
Others
Restrictions Yes
Tax ID 105C A 014.00 000
Energy Description Electric, Gas(Natural)
Read Less
Want to know what your home might be worth? Contact us for a FREE valuation!

Our team is ready to help you sell your home for the highest possible price ASAP






