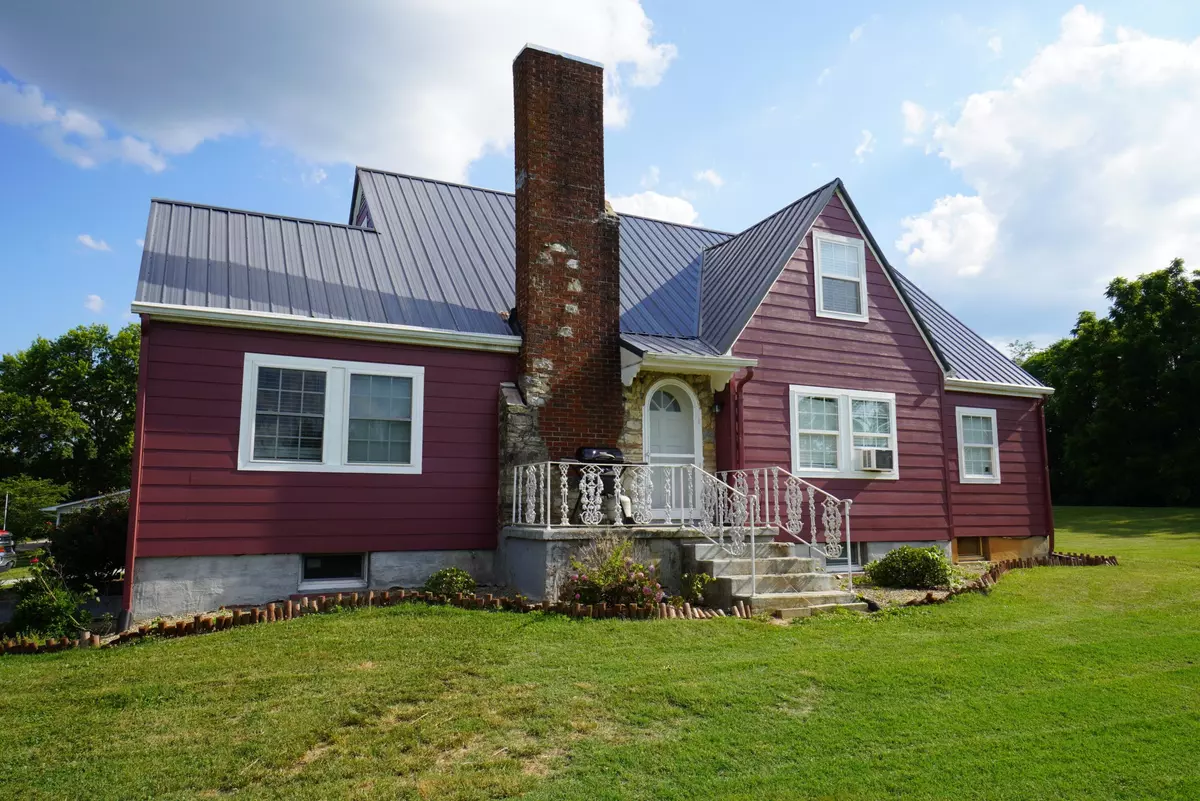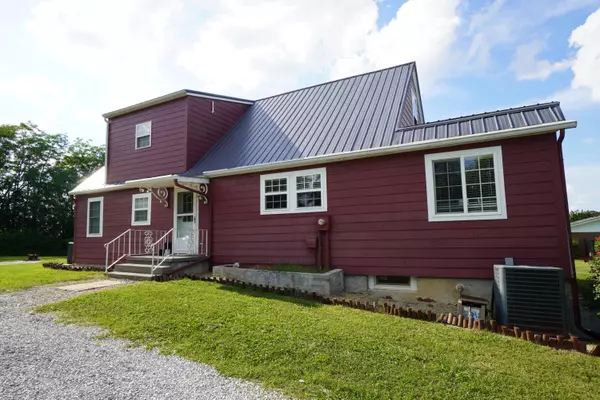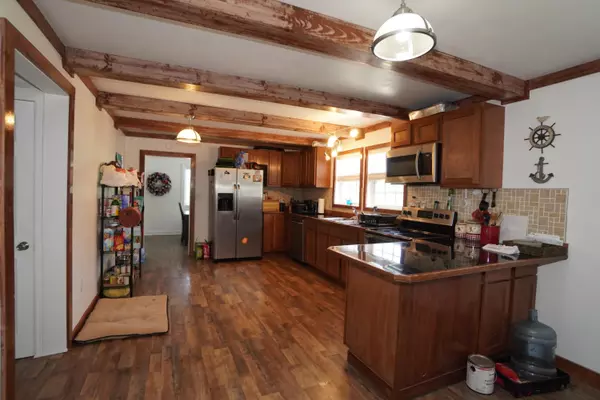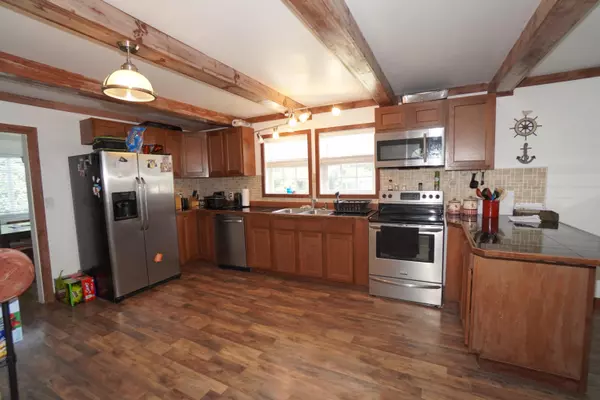$249,000
$259,900
4.2%For more information regarding the value of a property, please contact us for a free consultation.
1013 Crest DR Jefferson City, TN 37760
3 Beds
3 Baths
2,979 SqFt
Key Details
Sold Price $249,000
Property Type Single Family Home
Sub Type Residential
Listing Status Sold
Purchase Type For Sale
Square Footage 2,979 sqft
Price per Sqft $83
Subdivision Crestview
MLS Listing ID 1157998
Sold Date 08/03/21
Style Traditional
Bedrooms 3
Full Baths 3
Originating Board East Tennessee REALTORS® MLS
Year Built 1950
Lot Size 1.300 Acres
Acres 1.3
Lot Dimensions 183x329x170x333
Property Description
LARGE HOME WITH HUGE LOT IN THE CITY: Over 2500 sq ft home that offers 3 BRs, 3BAs, LargeMaster Suite, 1 Car Garage along with partial finished Basement for those Kids needs or just
a place to get away and enjoy a good UT game. Home features recent dual Hvac units, Roof,
Replacement Windows, Large Kitchen, Formal Dining Room, Laminate Wood and Tile Flooring,
Plenty of hidden storage areas for all those needs. Concrete bldg. that used to be for a well is now being used for storage. Did I mention that this house is the highest point in sub that
captures distant Mtn Views. Minutes to Jefferson City, Shopping, Schools, Doctors, Hospital,
Dandridge, Morristown, Interstate 40, Cherokee and Douglas Lake and our beautiful Smokey Mtns. Call for a showing today. Seller will have house professionally
Location
State TN
County Jefferson County - 26
Area 1.3
Rooms
Other Rooms Basement Rec Room, LaundryUtility, DenStudy, Bedroom Main Level, Mstr Bedroom Main Level
Basement Partially Finished, Plumbed, Walkout
Dining Room Formal Dining Area
Interior
Interior Features Walk-In Closet(s)
Heating Heat Pump, Electric
Cooling Central Cooling
Flooring Laminate, Tile
Fireplaces Type Other
Fireplace No
Appliance Dishwasher, Refrigerator, Microwave
Heat Source Heat Pump, Electric
Laundry true
Exterior
Exterior Feature Windows - Insulated, Porch - Covered
Parking Features Basement
Garage Spaces 1.0
Garage Description Basement
View Mountain View, City
Total Parking Spaces 1
Garage Yes
Building
Lot Description Level
Faces JEFFERSON CITY: TAKE HWY 92 SOUTH TOWARDS DANDRIDGE, RIGHT ONTO CROOKE RD. TO LEFT ON CREST DR. TO HOUSE ON RIGHT. – SIGN.
Sewer Public Sewer
Water Public
Architectural Style Traditional
Additional Building Storage
Structure Type Fiber Cement,Frame
Schools
High Schools Jefferson County
Others
Restrictions Yes
Tax ID 035A A 005.00 000
Energy Description Electric
Read Less
Want to know what your home might be worth? Contact us for a FREE valuation!

Our team is ready to help you sell your home for the highest possible price ASAP





